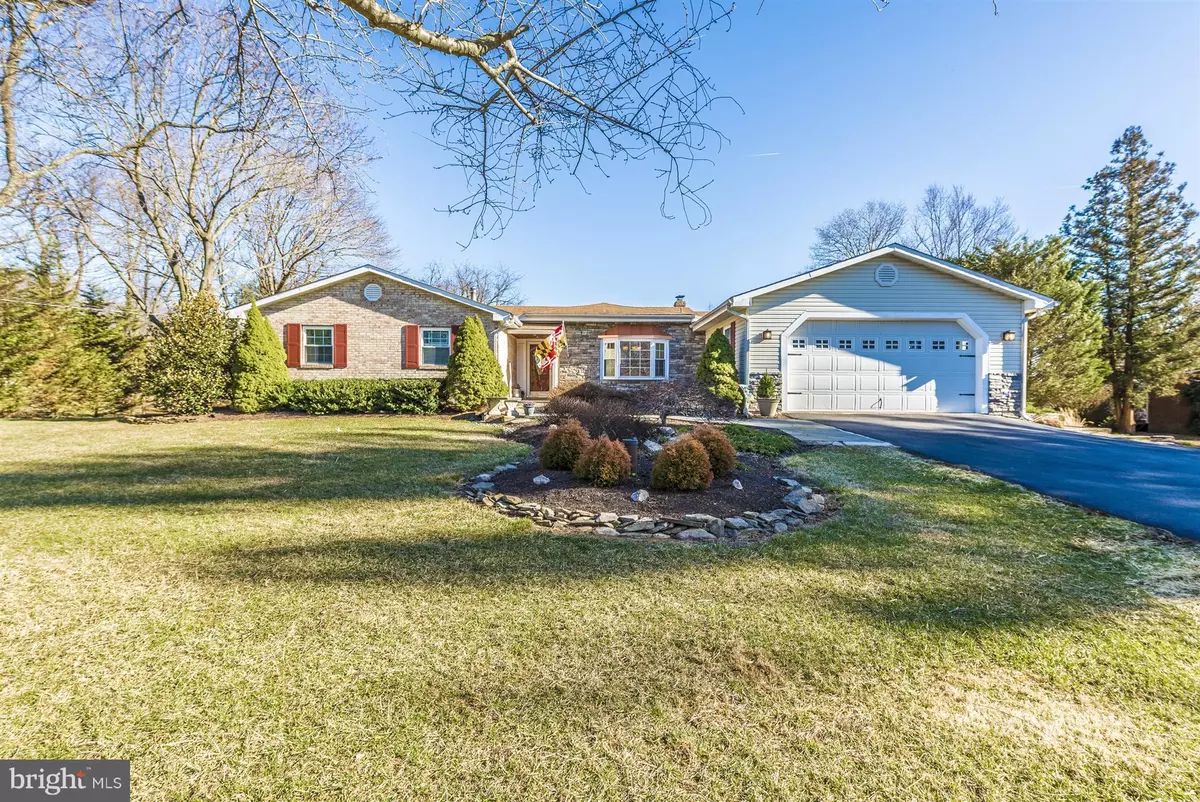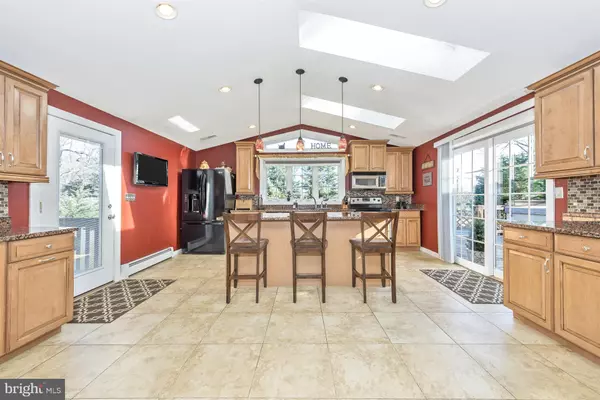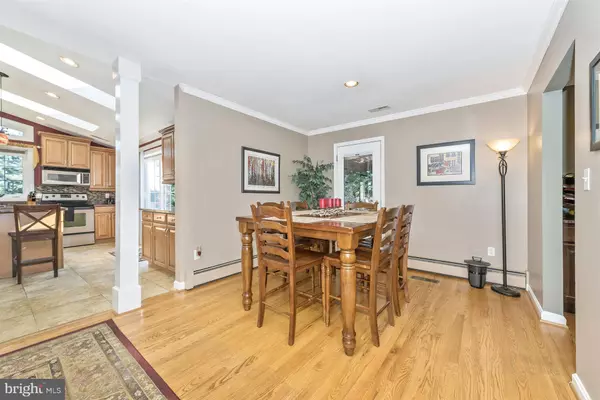$575,000
$600,000
4.2%For more information regarding the value of a property, please contact us for a free consultation.
4 Beds
3 Baths
3,489 SqFt
SOLD DATE : 04/30/2018
Key Details
Sold Price $575,000
Property Type Single Family Home
Sub Type Detached
Listing Status Sold
Purchase Type For Sale
Square Footage 3,489 sqft
Price per Sqft $164
Subdivision Silver Crest
MLS Listing ID 1000214754
Sold Date 04/30/18
Style Ranch/Rambler
Bedrooms 4
Full Baths 3
HOA Y/N N
Abv Grd Liv Area 2,520
Originating Board MRIS
Year Built 1969
Annual Tax Amount $5,040
Tax Year 2017
Lot Size 1.037 Acres
Acres 1.04
Property Description
AMAZING home! Dramatic open kitchen with granite, cathedral ceiling and skylights. French doors lead to covered deck with stone bar that overlooks fantastic pool area and fire pit! For indoor living space there is a large family room with FP, living room and dining room. Extended MBD with walk in closet. MBA has skylight, soaking tub and separate shower. Huge walkout finished bment with FP too!
Location
State MD
County Montgomery
Zoning RC
Rooms
Basement Outside Entrance, Walkout Level, Fully Finished
Main Level Bedrooms 3
Interior
Interior Features Kitchen - Gourmet, Breakfast Area, Combination Kitchen/Living, Dining Area, Floor Plan - Open
Hot Water Electric
Heating Heat Pump(s), Hot Water
Cooling Central A/C
Fireplaces Number 2
Fireplace Y
Heat Source Electric, Oil
Exterior
Exterior Feature Patio(s)
Garage Spaces 2.0
Fence Fully, Decorative
Pool In Ground
Water Access N
Accessibility None
Porch Patio(s)
Attached Garage 2
Total Parking Spaces 2
Garage Y
Private Pool Y
Building
Story 2
Sewer Septic = # of BR
Water Well
Architectural Style Ranch/Rambler
Level or Stories 2
Additional Building Above Grade, Below Grade
New Construction N
Schools
School District Montgomery County Public Schools
Others
Senior Community No
Tax ID 161200946558
Ownership Fee Simple
Special Listing Condition Standard
Read Less Info
Want to know what your home might be worth? Contact us for a FREE valuation!

Our team is ready to help you sell your home for the highest possible price ASAP

Bought with Andrew V MacKintosh Jr. • Mackintosh, Inc.
"My job is to find and attract mastery-based agents to the office, protect the culture, and make sure everyone is happy! "






