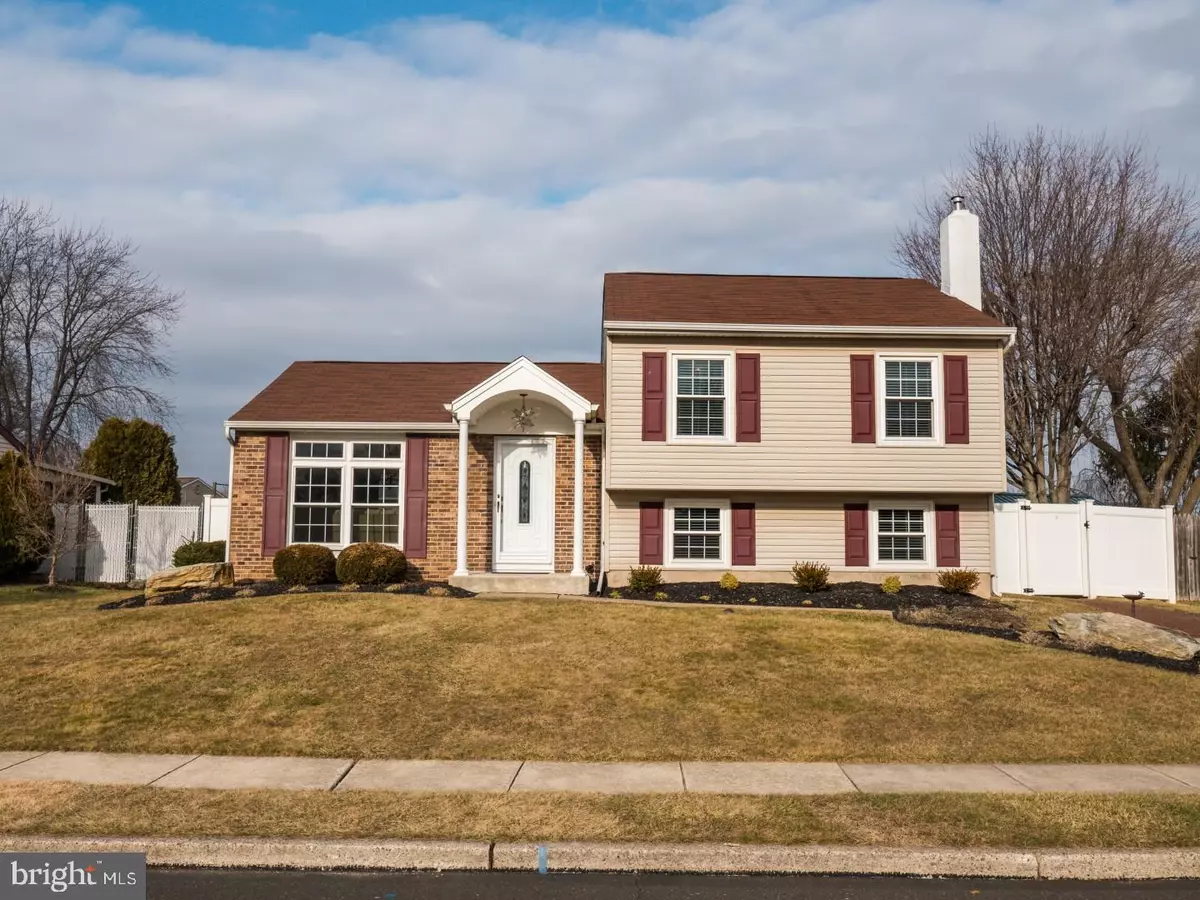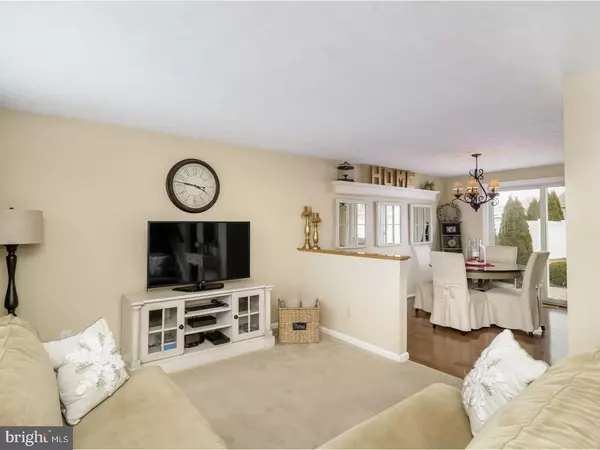$310,210
$312,500
0.7%For more information regarding the value of a property, please contact us for a free consultation.
3 Beds
2 Baths
1,600 SqFt
SOLD DATE : 04/30/2018
Key Details
Sold Price $310,210
Property Type Single Family Home
Sub Type Detached
Listing Status Sold
Purchase Type For Sale
Square Footage 1,600 sqft
Price per Sqft $193
Subdivision Penns Grant
MLS Listing ID 1000162038
Sold Date 04/30/18
Style Traditional,Split Level
Bedrooms 3
Full Baths 2
HOA Y/N N
Abv Grd Liv Area 1,600
Originating Board TREND
Year Built 1984
Annual Tax Amount $5,587
Tax Year 2018
Lot Size 8,360 Sqft
Acres 0.19
Lot Dimensions 76X110
Property Description
Welcome home to this completely move-in ready three bedroom, two full bath home in desirable Pennsbury School District. Step inside to the open and bright living room which offers a soft, neutral color palette and crisp white trim work. This open floor plan allows you to enjoy the backyard views from anywhere on the main level. Wood floors unfold in the dining room where plenty of sunlight filters in throughout the day from the sliding glass doors that open to the EP Henry paver patio and beautifully landscaped backyard. A breakfast bar segways to the kitchen featuring the continued wood floors, sleek black appliances, and natural light. Stepping down to the family room you'll appreciate the energy savings the pellet stove brings as the brick hearth creates a warming element to this popular gathering space. Just around the corner is the spacious laundry room with extra organizational space and a second full bath. On the upper level the generously sized main bedroom offers a relaxed ambiance and a deep walk-in closet with shelving. On this floor are two additional bedrooms which are also nicely sized, have ample closet space and great light. Fresh and crisp the full hall bath is adorned with wainscoting to complete the upper level. The backyard is a true oasis. A paver patio allows for multiple seating arrangements and overlooks the heated salt water swimming pool. The no maintenance fencing provides added privacy and the landscaping will compliment your outdoor living with plenty of color come spring. The backyard also has a newer shed which offers additional storage. As an added note, this home offers newer roof, windows, siding and a new heating and air conditioning system. Home is less than 15 minutes from such local destinations as Sesame Place, Core Creek Park & Lower Makefield Rec Center. This immaculate home is simply awaiting your arrival. Call today to come see this Gem in person before the opportunity is gone.
Location
State PA
County Bucks
Area Falls Twp (10113)
Zoning MR
Rooms
Other Rooms Living Room, Dining Room, Primary Bedroom, Bedroom 2, Kitchen, Family Room, Bedroom 1
Basement Partial
Interior
Interior Features Ceiling Fan(s), Breakfast Area
Hot Water Electric
Heating Heat Pump - Electric BackUp, Forced Air
Cooling Central A/C
Flooring Fully Carpeted, Vinyl
Fireplaces Number 1
Fireplaces Type Brick
Equipment Dishwasher, Disposal
Fireplace Y
Appliance Dishwasher, Disposal
Laundry Lower Floor
Exterior
Exterior Feature Patio(s)
Fence Other
Pool In Ground
Utilities Available Cable TV
Water Access N
Roof Type Shingle
Accessibility None
Porch Patio(s)
Garage N
Building
Lot Description Rear Yard
Story Other
Sewer Public Sewer
Water Public
Architectural Style Traditional, Split Level
Level or Stories Other
Additional Building Above Grade
New Construction N
Schools
Elementary Schools Eleanor Roosevelt
Middle Schools Pennwood
High Schools Pennsbury
School District Pennsbury
Others
Senior Community No
Tax ID 13-030-405
Ownership Fee Simple
Read Less Info
Want to know what your home might be worth? Contact us for a FREE valuation!

Our team is ready to help you sell your home for the highest possible price ASAP

Bought with Anthony M Clemente • BHHS Fox & Roach-Blue Bell
"My job is to find and attract mastery-based agents to the office, protect the culture, and make sure everyone is happy! "






