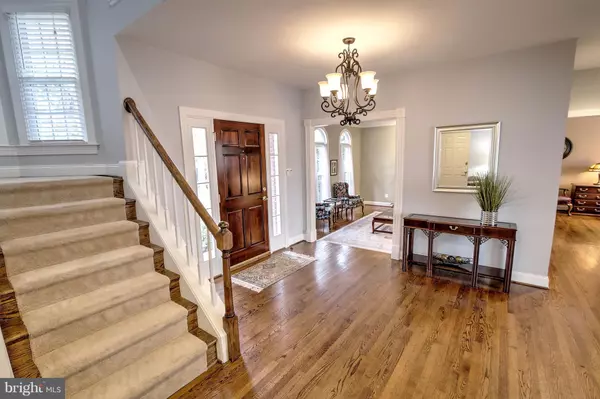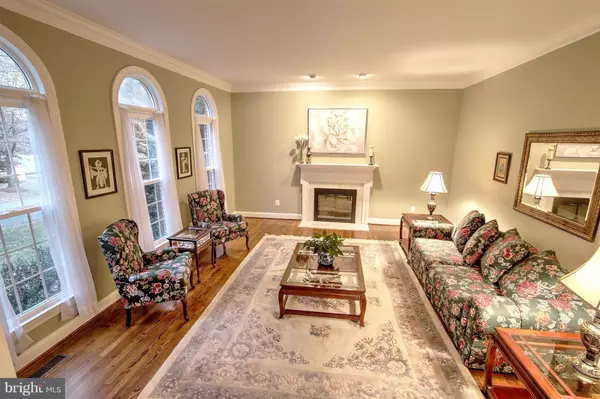$1,075,000
$1,149,900
6.5%For more information regarding the value of a property, please contact us for a free consultation.
5 Beds
5 Baths
5,943 SqFt
SOLD DATE : 04/30/2018
Key Details
Sold Price $1,075,000
Property Type Single Family Home
Sub Type Detached
Listing Status Sold
Purchase Type For Sale
Square Footage 5,943 sqft
Price per Sqft $180
Subdivision Middleton Two
MLS Listing ID 1004159021
Sold Date 04/30/18
Style Colonial
Bedrooms 5
Full Baths 4
Half Baths 1
HOA Fees $126/mo
HOA Y/N Y
Abv Grd Liv Area 3,962
Originating Board MRIS
Year Built 1988
Annual Tax Amount $10,646
Tax Year 2017
Lot Size 0.556 Acres
Acres 0.56
Property Description
Beautifully maintained & decorated brick home with almost 6000 finished square feet and 3 car garage! 5 spacious bedrooms plus 4.5 baths! Steps away from bus stop to metro stations! Gorgeous finished walk-out basement with party-style wet bar, wine closet, and second kitchen! Lots of recent upgrades! See 3D Tour! Colvin Run Elementary / McLean High School! 3 miles to new subway station at Tysons!
Location
State VA
County Fairfax
Zoning 301
Direction Northwest
Rooms
Basement Rear Entrance, Sump Pump, Walkout Level, Windows, Daylight, Full, Fully Finished
Interior
Interior Features Breakfast Area, Family Room Off Kitchen, Kitchen - Gourmet, Kitchen - Country, Kitchen - Island, Kitchen - Table Space, Dining Area, Kitchen - Eat-In, 2nd Kitchen, Kitchenette, Primary Bath(s), Chair Railings, Crown Moldings, Upgraded Countertops, Window Treatments, Wood Floors, WhirlPool/HotTub, Double/Dual Staircase, Wet/Dry Bar, Recessed Lighting, Floor Plan - Open, Floor Plan - Traditional
Hot Water Natural Gas
Heating Forced Air, Zoned
Cooling Central A/C, Zoned
Fireplaces Number 2
Fireplaces Type Mantel(s), Fireplace - Glass Doors
Equipment Washer/Dryer Hookups Only, Cooktop, Dishwasher, Disposal, Dryer, Icemaker, Oven - Double, Oven - Wall, Refrigerator, Washer, Oven - Self Cleaning, Dryer - Front Loading, Microwave, Cooktop - Down Draft, Six Burner Stove, Water Heater, Extra Refrigerator/Freezer, Oven/Range - Electric, Trash Compactor, Water Dispenser
Fireplace Y
Window Features Bay/Bow,Double Pane,Palladian,Screens,Casement,Insulated,Vinyl Clad
Appliance Washer/Dryer Hookups Only, Cooktop, Dishwasher, Disposal, Dryer, Icemaker, Oven - Double, Oven - Wall, Refrigerator, Washer, Oven - Self Cleaning, Dryer - Front Loading, Microwave, Cooktop - Down Draft, Six Burner Stove, Water Heater, Extra Refrigerator/Freezer, Oven/Range - Electric, Trash Compactor, Water Dispenser
Heat Source Natural Gas
Exterior
Exterior Feature Deck(s), Patio(s), Porch(es)
Parking Features Garage - Side Entry, Garage Door Opener
Garage Spaces 3.0
Community Features Alterations/Architectural Changes, Antenna, Building Restrictions, Commercial Vehicles Prohibited, Covenants, Fencing, Pets - Allowed, Rec Equip, RV/Boat/Trail
Utilities Available Under Ground, Multiple Phone Lines, Cable TV Available, Fiber Optics Available
Amenities Available Common Grounds
Water Access N
Roof Type Asphalt,Shingle
Street Surface Black Top,Paved
Accessibility None
Porch Deck(s), Patio(s), Porch(es)
Road Frontage Private, Public
Attached Garage 3
Total Parking Spaces 3
Garage Y
Private Pool N
Building
Lot Description Landscaping, Corner, No Thru Street, Trees/Wooded
Story 3+
Sewer Public Sewer
Water Public
Architectural Style Colonial
Level or Stories 3+
Additional Building Above Grade, Below Grade
Structure Type 2 Story Ceilings,9'+ Ceilings,Cathedral Ceilings,Dry Wall,Vaulted Ceilings
New Construction N
Schools
Elementary Schools Colvin Run
Middle Schools Longfellow
High Schools Mclean
School District Fairfax County Public Schools
Others
HOA Fee Include Common Area Maintenance,Trash,Road Maintenance,Management
Senior Community No
Tax ID 19-1-11- -29
Ownership Fee Simple
Security Features Main Entrance Lock,Smoke Detector
Acceptable Financing Cash, Conventional, Negotiable
Listing Terms Cash, Conventional, Negotiable
Financing Cash,Conventional,Negotiable
Special Listing Condition Standard
Read Less Info
Want to know what your home might be worth? Contact us for a FREE valuation!

Our team is ready to help you sell your home for the highest possible price ASAP

Bought with Christine G Richardson • Weichert Company of Virginia
"My job is to find and attract mastery-based agents to the office, protect the culture, and make sure everyone is happy! "






