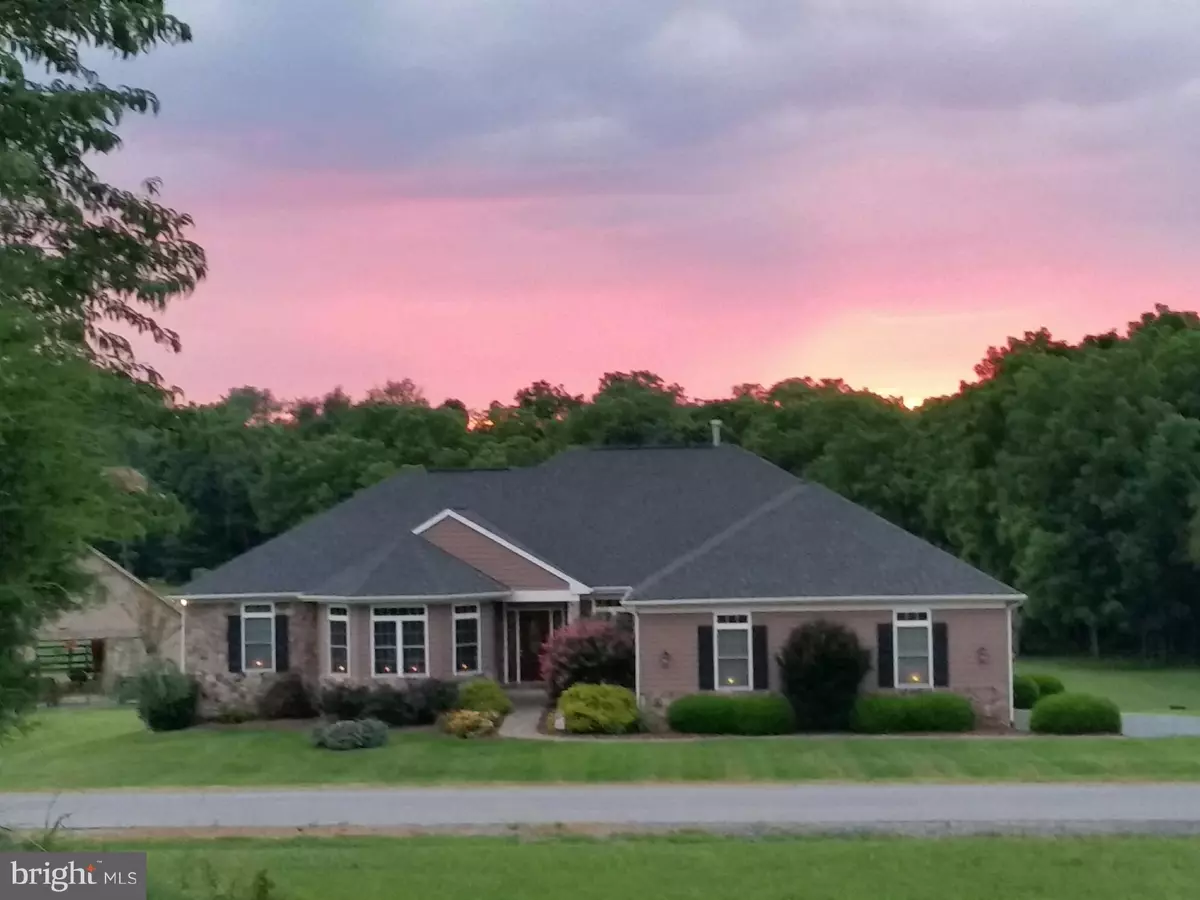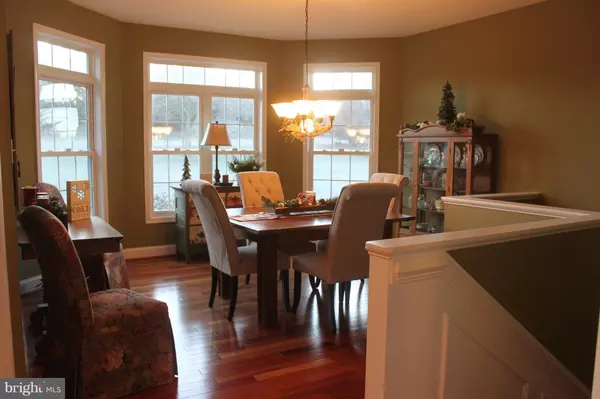$585,000
$599,900
2.5%For more information regarding the value of a property, please contact us for a free consultation.
5 Beds
6 Baths
5,252 SqFt
SOLD DATE : 04/27/2018
Key Details
Sold Price $585,000
Property Type Single Family Home
Sub Type Detached
Listing Status Sold
Purchase Type For Sale
Square Footage 5,252 sqft
Price per Sqft $111
Subdivision Whitings Neck Farm Estates
MLS Listing ID 1004398221
Sold Date 04/27/18
Style Ranch/Rambler
Bedrooms 5
Full Baths 4
Half Baths 2
HOA Fees $37/ann
HOA Y/N Y
Abv Grd Liv Area 2,626
Originating Board MRIS
Year Built 2006
Annual Tax Amount $3,109
Tax Year 2017
Lot Size 5.810 Acres
Acres 5.81
Property Description
Well maintained, spacious custom ranch home has open floor plan w/5000+ sq of living space & offers 5BR/4B/2HB. Brazilian cherry hardwood & ceramic floors on main level, Corian counters, whole house generator and fully finished walkout basement. 5.81 acre lot backs to woods, has river & boat ramp access. Barn has 5 stalls & tack room, 3 fenced paddocks & is a horse lovers dream
Location
State WV
County Berkeley
Zoning 101
Rooms
Other Rooms Dining Room, Primary Bedroom, Bedroom 2, Bedroom 3, Bedroom 5, Kitchen, Game Room, Family Room, Den, Foyer, Breakfast Room, Exercise Room, Laundry, Other, Utility Room
Basement Connecting Stairway, Outside Entrance, Rear Entrance, Sump Pump, Daylight, Partial, Daylight, Full, Fully Finished, Heated, Improved, Walkout Level, Windows
Main Level Bedrooms 4
Interior
Interior Features Breakfast Area, Dining Area, Primary Bath(s), Entry Level Bedroom, Built-Ins, Upgraded Countertops, Window Treatments, Wood Floors, Chair Railings, Recessed Lighting, Floor Plan - Open
Hot Water Electric, 60+ Gallon Tank, Multi-tank
Heating Heat Pump(s)
Cooling Heat Pump(s), Ceiling Fan(s)
Fireplaces Number 1
Fireplaces Type Gas/Propane
Equipment Washer/Dryer Hookups Only, Dishwasher, Disposal, Dryer, Exhaust Fan, Microwave, Oven - Wall, Oven - Double, Oven/Range - Electric, Oven - Self Cleaning, Range Hood, Refrigerator, ENERGY STAR Clothes Washer, Extra Refrigerator/Freezer, Water Heater
Fireplace Y
Window Features Insulated,Double Pane,Low-E
Appliance Washer/Dryer Hookups Only, Dishwasher, Disposal, Dryer, Exhaust Fan, Microwave, Oven - Wall, Oven - Double, Oven/Range - Electric, Oven - Self Cleaning, Range Hood, Refrigerator, ENERGY STAR Clothes Washer, Extra Refrigerator/Freezer, Water Heater
Heat Source Electric, Bottled Gas/Propane
Exterior
Exterior Feature Deck(s), Patio(s)
Parking Features Garage - Side Entry, Garage Door Opener
Garage Spaces 2.0
Fence Board, Electric, Invisible, Partially, Rear
Amenities Available Boat Ramp, Boat Dock/Slip, Horse Trails, Jog/Walk Path, Tennis Courts
Waterfront Description Boat/Launch Ramp,Park,Shared
Water Access Y
Roof Type Shingle
Street Surface Black Top
Farm Horse,Poultry
Accessibility 36\"+ wide Halls, 32\"+ wide Doors
Porch Deck(s), Patio(s)
Road Frontage Private
Total Parking Spaces 2
Garage N
Private Pool N
Building
Lot Description Backs to Trees, Cleared, Landscaping, No Thru Street
Story 2
Sewer Septic Exists
Water Well, Conditioner, Filter
Architectural Style Ranch/Rambler
Level or Stories 2
Additional Building Above Grade, Barn/Stable, Below Grade, Shed, Horse Stable, Poultry House, Storage Barn/Shed, Center Aisle
Structure Type 9'+ Ceilings,Dry Wall,High
New Construction N
Schools
School District Berkeley County Schools
Others
Senior Community No
Tax ID 02085007000000000
Ownership Fee Simple
Security Features Monitored,Electric Alarm,Main Entrance Lock
Horse Property Y
Horse Feature Horses Allowed, Arena
Special Listing Condition Standard
Read Less Info
Want to know what your home might be worth? Contact us for a FREE valuation!

Our team is ready to help you sell your home for the highest possible price ASAP

Bought with Jennifer D Whitehead • Coldwell Banker Premier
"My job is to find and attract mastery-based agents to the office, protect the culture, and make sure everyone is happy! "






