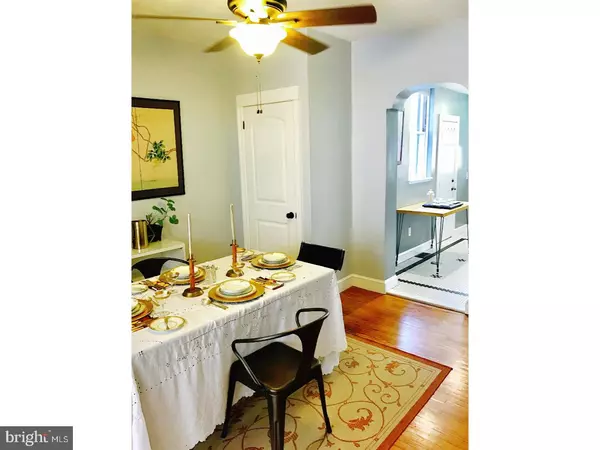$218,450
$215,000
1.6%For more information regarding the value of a property, please contact us for a free consultation.
2 Beds
1 Bath
1,006 SqFt
SOLD DATE : 09/25/2017
Key Details
Sold Price $218,450
Property Type Townhouse
Sub Type Interior Row/Townhouse
Listing Status Sold
Purchase Type For Sale
Square Footage 1,006 sqft
Price per Sqft $217
Subdivision Girard Estates
MLS Listing ID 1000432909
Sold Date 09/25/17
Style Straight Thru
Bedrooms 2
Full Baths 1
HOA Y/N N
Abv Grd Liv Area 1,006
Originating Board TREND
Year Built 1918
Annual Tax Amount $1,946
Tax Year 2017
Lot Size 728 Sqft
Acres 0.02
Lot Dimensions 15X48
Property Description
Picture Perfect! This charming Girard Estate row home features 2 bedrooms, a completely renovated kitchen (2014), newer bathroom and original hardwood flooring and detailing throughout. Enjoy all of today's modern amenities while paying homage to a simpler time in this impeccably maintained and thoughtfully renovated home which retains much of its original character. Tucked away on a quiet side street only a little more than a block away from the hustle and bustle of W. Passyunk Ave., the inviting brick facade welcomes you home. Enter into a spacious, light filled living area with warm hardwood floors and recently installed retro mosaic tiled entry. Walk through the original archway into a lovely dining room featuring a ceiling fan, storage closet and plenty of space for entertaining family and friends. Continue on into the stunning vintage style, eat-in kitchen with a spectacular black and white mosaic tile floor, granite counters, new appliances and dark wood cabinetry. Details such as the pot filler faucet over the retro range w/ analog clock and white subway tile back splash round out this amazingly spacious kitchen renovation. The kitchen opens into the very private backyard, perfect for cocktails on a summer evening or intimate alfresco dining. Head up the sweeping staircase with restored balusters and railing to the newer bathroom with tub/shower, dark wood storage vanity, neutral tile floor and granite sink surround. On the second floor you will also find two well sized, light filled bedrooms with ample closet space and an additional hallway linen closet. The clean, unfinished basement has laundry, tons of storage and a handy workbench. Other features include ceiling fans in each and every room, vinyl replacement windows, Nest thermostat and newer roof (2013). This pristine home is only a short walk away from Melrose Diner, Cacia's Bakery, South Philly Taproom and the trendy boutiques and world class restaurants of E. Passyunk Ave. A great starter home or investment opportunity, you won't want to miss this gem in the heart of one of South Philly's most sought after neighborhoods. Schedule your showing today!
Location
State PA
County Philadelphia
Area 19145 (19145)
Zoning RSA5
Rooms
Other Rooms Living Room, Dining Room, Primary Bedroom, Kitchen, Bedroom 1, Laundry
Basement Full, Unfinished
Interior
Interior Features Kitchen - Eat-In
Hot Water Natural Gas
Heating Forced Air
Cooling Wall Unit
Flooring Wood, Tile/Brick
Fireplace N
Heat Source Natural Gas
Laundry Basement
Exterior
Water Access N
Roof Type Flat
Accessibility None
Garage N
Building
Lot Description Rear Yard
Story 2
Sewer Public Sewer
Water Public
Architectural Style Straight Thru
Level or Stories 2
Additional Building Above Grade
New Construction N
Schools
School District The School District Of Philadelphia
Others
Senior Community No
Tax ID 262054800
Ownership Fee Simple
Read Less Info
Want to know what your home might be worth? Contact us for a FREE valuation!

Our team is ready to help you sell your home for the highest possible price ASAP

Bought with Dana B Friedman • RE/MAX Access
"My job is to find and attract mastery-based agents to the office, protect the culture, and make sure everyone is happy! "






