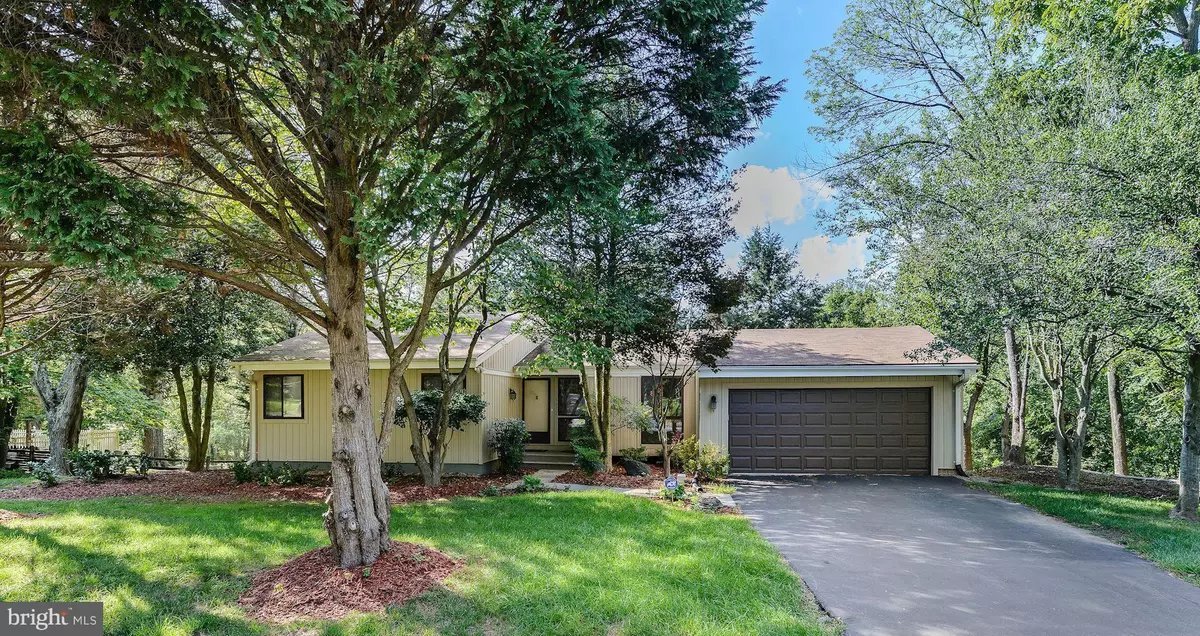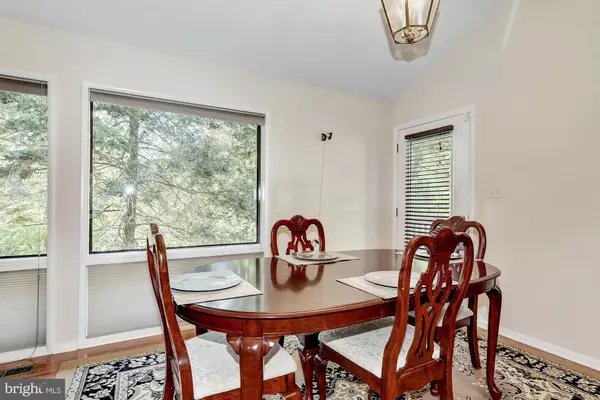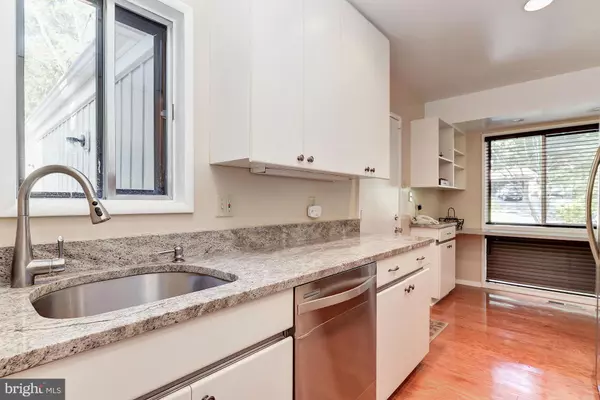$565,000
$569,000
0.7%For more information regarding the value of a property, please contact us for a free consultation.
4 Beds
3 Baths
2,682 SqFt
SOLD DATE : 02/15/2017
Key Details
Sold Price $565,000
Property Type Single Family Home
Sub Type Detached
Listing Status Sold
Purchase Type For Sale
Square Footage 2,682 sqft
Price per Sqft $210
Subdivision Dufief
MLS Listing ID 1002469673
Sold Date 02/15/17
Style Ranch/Rambler
Bedrooms 4
Full Baths 3
HOA Fees $16/ann
HOA Y/N Y
Abv Grd Liv Area 1,341
Originating Board MRIS
Year Built 1971
Annual Tax Amount $5,738
Tax Year 2016
Lot Size 0.316 Acres
Acres 0.32
Property Description
Welcome home to a beautiful rancher boasting an open concept layout, upgraded bathrooms, & renovated kitchen! Sleek hdwds guide you from the soaring living rm through the dining rm & into the galley kit hosting granite, SS appls, & more. Curl up by the fireplace in the lower level fam rm, or retreat to your master adorned w/ a full bath & walk-in cl. Outdoor features two deck & patio.Wootton Dist
Location
State MD
County Montgomery
Zoning R200
Rooms
Other Rooms Living Room, Dining Room, Primary Bedroom, Bedroom 2, Bedroom 3, Game Room, Family Room, Den, Storage Room, Utility Room
Basement Connecting Stairway, Outside Entrance, Rear Entrance, Sump Pump, Daylight, Full, Fully Finished, Heated, Improved, Shelving, Space For Rooms, Walkout Level, Windows
Main Level Bedrooms 3
Interior
Interior Features Dining Area, Primary Bath(s), Entry Level Bedroom, Upgraded Countertops, Window Treatments, Wood Floors, Floor Plan - Open
Hot Water Natural Gas
Heating Forced Air, Programmable Thermostat
Cooling Ceiling Fan(s), Central A/C, Programmable Thermostat
Fireplaces Number 1
Equipment Washer/Dryer Hookups Only, Dishwasher, Disposal, Microwave, Water Heater, Refrigerator, Oven/Range - Gas
Fireplace Y
Appliance Washer/Dryer Hookups Only, Dishwasher, Disposal, Microwave, Water Heater, Refrigerator, Oven/Range - Gas
Heat Source Natural Gas
Exterior
Exterior Feature Deck(s), Patio(s)
Parking Features Garage Door Opener
Garage Spaces 2.0
Water Access N
Accessibility Other
Porch Deck(s), Patio(s)
Attached Garage 2
Total Parking Spaces 2
Garage Y
Private Pool N
Building
Lot Description Backs to Trees, Corner, Landscaping
Story 2
Sewer Public Sewer
Water Public
Architectural Style Ranch/Rambler
Level or Stories 2
Additional Building Above Grade, Below Grade
Structure Type Cathedral Ceilings,Dry Wall,High
New Construction N
Schools
Elementary Schools Dufief
Middle Schools Robert Frost
High Schools Thomas S. Wootton
School District Montgomery County Public Schools
Others
Senior Community No
Tax ID 160600414942
Ownership Fee Simple
Security Features Exterior Cameras,Main Entrance Lock,Motion Detectors,Carbon Monoxide Detector(s),Smoke Detector,Security System
Special Listing Condition Standard
Read Less Info
Want to know what your home might be worth? Contact us for a FREE valuation!

Our team is ready to help you sell your home for the highest possible price ASAP

Bought with Robert H Rodman • Long & Foster Real Estate, Inc.
"My job is to find and attract mastery-based agents to the office, protect the culture, and make sure everyone is happy! "






