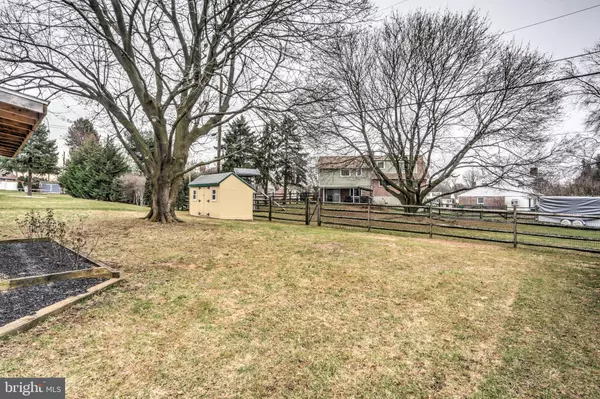$249,900
$249,900
For more information regarding the value of a property, please contact us for a free consultation.
4 Beds
3 Baths
2,864 SqFt
SOLD DATE : 04/19/2018
Key Details
Sold Price $249,900
Property Type Single Family Home
Sub Type Detached
Listing Status Sold
Purchase Type For Sale
Square Footage 2,864 sqft
Price per Sqft $87
Subdivision Drexelwood
MLS Listing ID 1000267708
Sold Date 04/19/18
Style Traditional,Split Level
Bedrooms 4
Full Baths 2
Half Baths 1
HOA Y/N N
Abv Grd Liv Area 2,314
Originating Board TREND
Year Built 1970
Annual Tax Amount $4,494
Tax Year 2018
Lot Size 7,841 Sqft
Acres 0.18
Property Description
If you like the exterior, you're going to flip over the interior! Talk about space...upon entering the first level, you're going to find a generous coat closet. Then, a large living room and ample dining room, both with hardwood floors. Then you'll enjoy a brand new kitchen with plenty of storage. On the second level you're going to find three nice bedrooms and a remodeled bathroom. On level three, you're going to be thrilled at the size of the master bedroom and two LARGE closets, and a bathroom with a double sink vanity. The lower level consist of a large family room that features a brick fireplace and a french door leading to a large covered brick patio. This level also has a half bath and space to add a shower. Your basement has plenty of room for a game, hobby, or work shop center. An ample yard has plenty of shade from a mature Maple tree. There are new windows as well as a totally new HVAC system to keep you comfy year round. Need more storage?? There is an attic, accessible by real stairs; no wobbly ladders here. A single car garage and a double wide driveway round out this exciting home!
Location
State PA
County Berks
Area Spring Twp (10280)
Zoning RES
Rooms
Other Rooms Living Room, Dining Room, Primary Bedroom, Bedroom 2, Bedroom 3, Kitchen, Family Room, Bedroom 1, Half Bath
Basement Partial, Unfinished
Interior
Interior Features Primary Bath(s), Butlers Pantry, Ceiling Fan(s), Kitchen - Eat-In
Hot Water Oil
Heating Gas, Forced Air
Cooling Central A/C
Flooring Wood, Fully Carpeted, Vinyl, Tile/Brick
Fireplaces Number 1
Fireplaces Type Brick
Equipment Built-In Range, Dishwasher, Built-In Microwave
Fireplace Y
Window Features Bay/Bow,Replacement
Appliance Built-In Range, Dishwasher, Built-In Microwave
Heat Source Natural Gas
Laundry Basement
Exterior
Exterior Feature Patio(s)
Parking Features Other
Garage Spaces 1.0
Water Access N
Roof Type Pitched,Shingle
Accessibility None
Porch Patio(s)
Attached Garage 1
Total Parking Spaces 1
Garage Y
Building
Lot Description Level, Front Yard, Rear Yard, SideYard(s)
Story 4
Sewer Public Sewer
Water Public
Architectural Style Traditional, Split Level
Level or Stories Other
Additional Building Above Grade, Below Grade, Shed
New Construction N
Schools
High Schools Wilson
School District Wilson
Others
Senior Community No
Tax ID 80-4387-20-71-5662
Ownership Fee Simple
Acceptable Financing Conventional, VA, FHA 203(b)
Listing Terms Conventional, VA, FHA 203(b)
Financing Conventional,VA,FHA 203(b)
Special Listing Condition Standard
Read Less Info
Want to know what your home might be worth? Contact us for a FREE valuation!

Our team is ready to help you sell your home for the highest possible price ASAP

Bought with Jose L Guzman • RE/MAX Of Reading
"My job is to find and attract mastery-based agents to the office, protect the culture, and make sure everyone is happy! "






