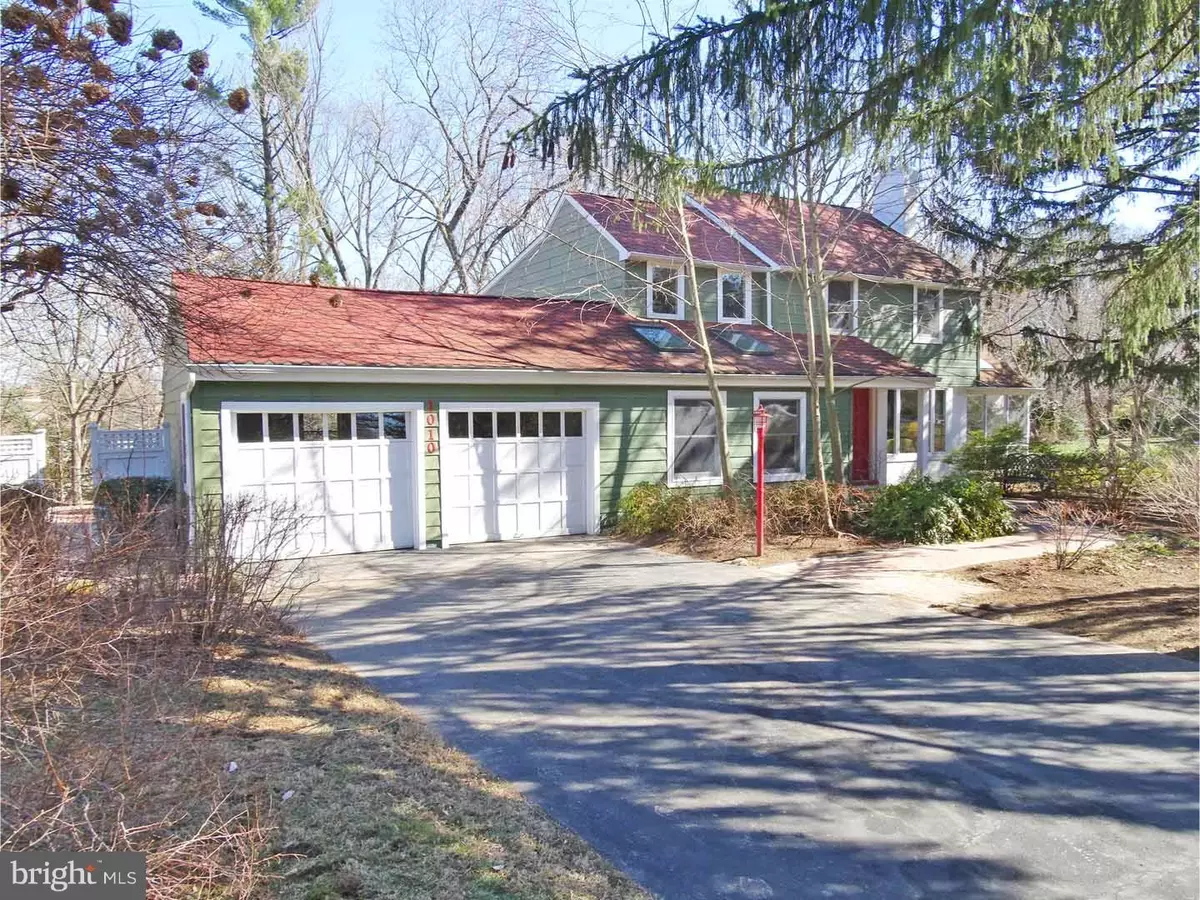$480,000
$480,000
For more information regarding the value of a property, please contact us for a free consultation.
3 Beds
4 Baths
0.49 Acres Lot
SOLD DATE : 04/20/2018
Key Details
Sold Price $480,000
Property Type Single Family Home
Sub Type Detached
Listing Status Sold
Purchase Type For Sale
Subdivision West Acres
MLS Listing ID 1000297254
Sold Date 04/20/18
Style Colonial
Bedrooms 3
Full Baths 2
Half Baths 2
HOA Y/N N
Originating Board TREND
Year Built 1945
Annual Tax Amount $8,591
Tax Year 2018
Lot Size 0.490 Acres
Acres 0.49
Lot Dimensions 129X159
Property Description
Looking for a very special home, then look no further! If you want a home that is both stylish & charming, then this is the home for you. This professionally redesigned home & garden features completely high-end features installed during major renovations yet it maintains all the charm of a home in an established Bucks County neighborhood. The extra attention to details will be appreciated. Formal living room with propane fireplace and built ins. Dining room with a door that exits to a delightful screened in side porch will certainly be a space to relax- it overlooks just a part of the beautiful landscaping. Large remodeled kitchen features handsome granite counter tops, upgraded cabinets & lighting, microwave convection oven, wall oven, cook top stove and U shaped work space. The eating area features multiple windows overlooking the wonderful private rear yard and patio to be enjoyed any season. The kitchen also includes an additional 6' x 5' area with a laundry closet, pantry closet and exits to the outside. Spacious multi purpose/family room, freshly painted, with skylights, is conveniently located for any use. Remodeled powder room has also been freshly painted. Upstairs master suite has added extra closets, and a 11' x 10' bonus area, was converted into a beautiful master bath. Very large second bedroom, third bedroom and remodeled hall bath complete the 2nd floor. This move in ready home also features professionally landscaped and hardscaped yard, a 2 car garage, basement with outside entrance, half bath and a set of triple double hung windows, replaced and added windows throughout, hardwood flooring in most areas, plus many sensational, energy efficient updates and amenities. This lovely home also has an abundance of storage and great natural lighting. Convenient to many major roads, trains, great shopping areas and wonderful restaurants. Close and easy access to the beautiful Delaware Canal. Much sought after Pennsbury Schools. Plus a 1-year basic 2-10 Home Warranty for the buyer at settlement. A fabulous place to call home!
Location
State PA
County Bucks
Area Lower Makefield Twp (10120)
Zoning R2
Rooms
Other Rooms Living Room, Dining Room, Primary Bedroom, Bedroom 2, Kitchen, Family Room, Bedroom 1, Laundry, Other, Attic
Basement Partial, Outside Entrance
Interior
Interior Features Primary Bath(s), Kitchen - Island, Butlers Pantry, Skylight(s), Attic/House Fan, Stall Shower, Kitchen - Eat-In
Hot Water Propane
Heating Heat Pump - Gas BackUp, Propane, Forced Air
Cooling Central A/C
Flooring Wood
Fireplaces Number 1
Fireplaces Type Brick, Gas/Propane
Equipment Cooktop, Oven - Wall, Oven - Self Cleaning, Dishwasher, Disposal, Energy Efficient Appliances, Built-In Microwave
Fireplace Y
Window Features Bay/Bow,Energy Efficient,Replacement
Appliance Cooktop, Oven - Wall, Oven - Self Cleaning, Dishwasher, Disposal, Energy Efficient Appliances, Built-In Microwave
Heat Source Bottled Gas/Propane
Laundry Main Floor
Exterior
Exterior Feature Patio(s), Porch(es)
Parking Features Inside Access, Garage Door Opener
Garage Spaces 5.0
Water Access N
Roof Type Shingle
Accessibility None
Porch Patio(s), Porch(es)
Attached Garage 2
Total Parking Spaces 5
Garage Y
Building
Lot Description Trees/Wooded, Front Yard, Rear Yard, SideYard(s)
Story 2
Foundation Brick/Mortar
Sewer Public Sewer
Water Public
Architectural Style Colonial
Level or Stories 2
Structure Type Cathedral Ceilings
New Construction N
Schools
High Schools Pennsbury
School District Pennsbury
Others
Senior Community No
Tax ID 20-054-028
Ownership Fee Simple
Acceptable Financing Conventional
Listing Terms Conventional
Financing Conventional
Read Less Info
Want to know what your home might be worth? Contact us for a FREE valuation!

Our team is ready to help you sell your home for the highest possible price ASAP

Bought with Amy Granato • Callaway Henderson Sotheby's Int'l-Princeton
"My job is to find and attract mastery-based agents to the office, protect the culture, and make sure everyone is happy! "






