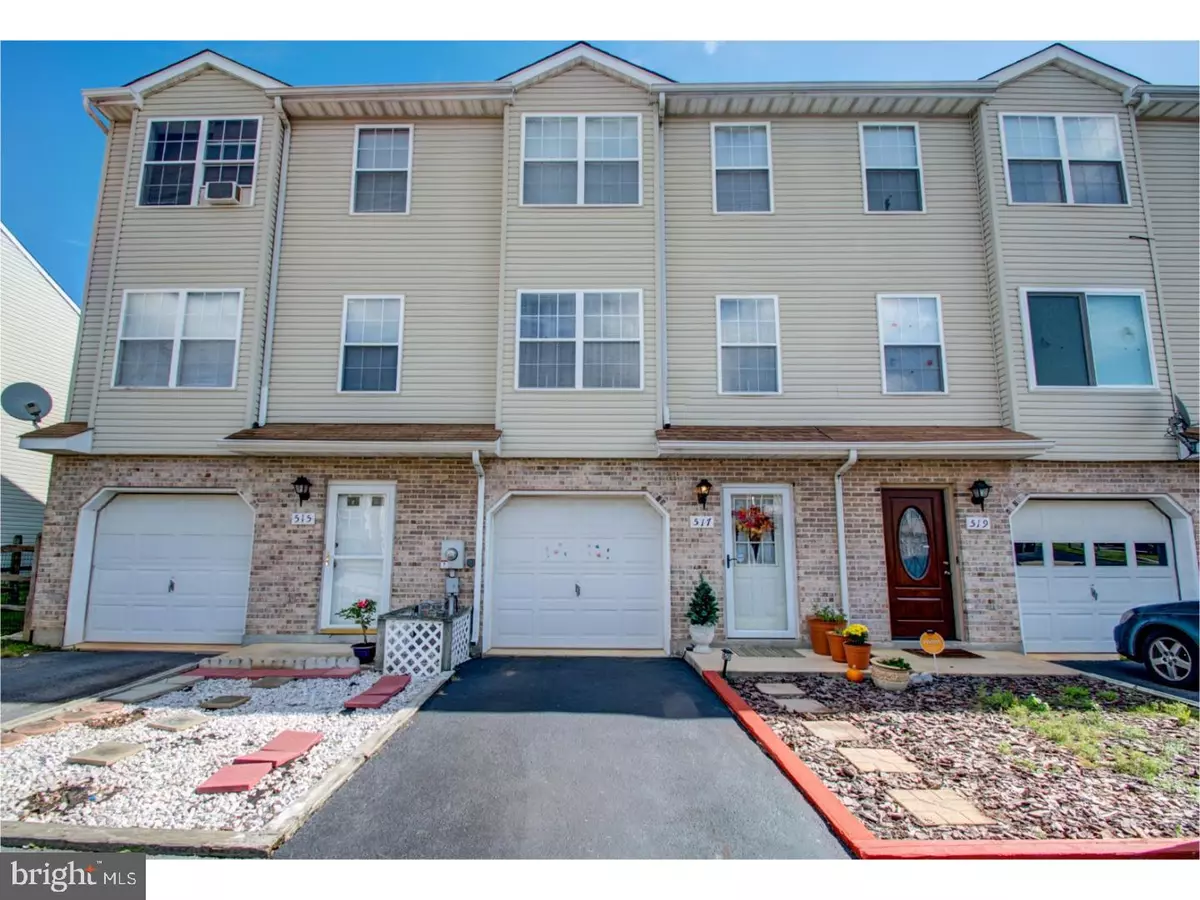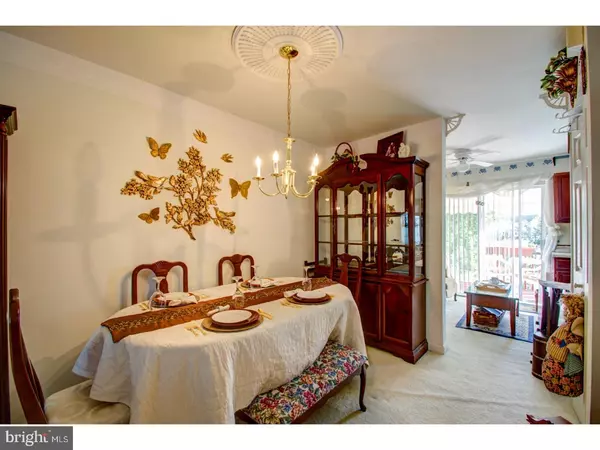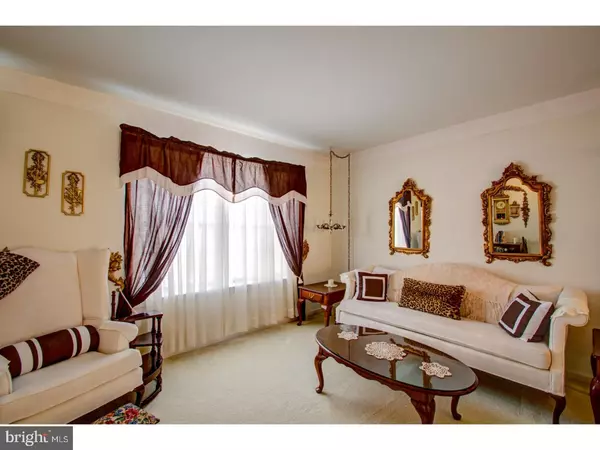$165,000
$174,900
5.7%For more information regarding the value of a property, please contact us for a free consultation.
3 Beds
3 Baths
2,178 Sqft Lot
SOLD DATE : 04/17/2018
Key Details
Sold Price $165,000
Property Type Townhouse
Sub Type Interior Row/Townhouse
Listing Status Sold
Purchase Type For Sale
Subdivision Middletown Village
MLS Listing ID 1003281797
Sold Date 04/17/18
Style Contemporary
Bedrooms 3
Full Baths 2
Half Baths 1
HOA Y/N N
Originating Board TREND
Year Built 1998
Annual Tax Amount $1,291
Tax Year 2017
Lot Size 2,178 Sqft
Acres 0.05
Lot Dimensions 18X112
Property Description
Welcome to 517 Sally Lane in Middletown Village. This 3 Bedroom/2.5 Bath Townhome has been meticulously maintained by the original owner and is ready for new owners! The main level boasts an open floorplan Living/Dining/Kitchen. The eat-in kitchen has access to the deck via a sliding glass door. There is also a generously sized powder room on the main level. Upstairs you will find a Master bedroom with en-suite full bath, two additional bedrooms and a full hall bath. The lower level features an over sized one car garage and a finished rec room with walk-out access to the backyard. The laundry room and additional storage is also located in this lower level. The maintenance free backyard is fully fenced in & the deck has been well maintained! New roof in April 2017! Make your appointment today!
Location
State DE
County New Castle
Area South Of The Canal (30907)
Zoning 23R-3
Rooms
Other Rooms Living Room, Dining Room, Primary Bedroom, Bedroom 2, Kitchen, Bedroom 1, Other, Attic
Basement Full, Outside Entrance
Interior
Interior Features Primary Bath(s), Ceiling Fan(s), Kitchen - Eat-In
Hot Water Electric
Heating Gas
Cooling Central A/C
Flooring Fully Carpeted, Vinyl
Equipment Built-In Range, Dishwasher
Fireplace N
Appliance Built-In Range, Dishwasher
Heat Source Natural Gas
Laundry Lower Floor
Exterior
Exterior Feature Deck(s)
Garage Spaces 3.0
Utilities Available Cable TV
Water Access N
Roof Type Shingle
Accessibility None
Porch Deck(s)
Attached Garage 1
Total Parking Spaces 3
Garage Y
Building
Story 2
Foundation Concrete Perimeter
Sewer Public Sewer
Water Public
Architectural Style Contemporary
Level or Stories 2
New Construction N
Schools
School District Appoquinimink
Others
Senior Community No
Tax ID 23-024.00-139
Ownership Fee Simple
Read Less Info
Want to know what your home might be worth? Contact us for a FREE valuation!

Our team is ready to help you sell your home for the highest possible price ASAP

Bought with Michelle Concha • Coldwell Banker Realty
"My job is to find and attract mastery-based agents to the office, protect the culture, and make sure everyone is happy! "






