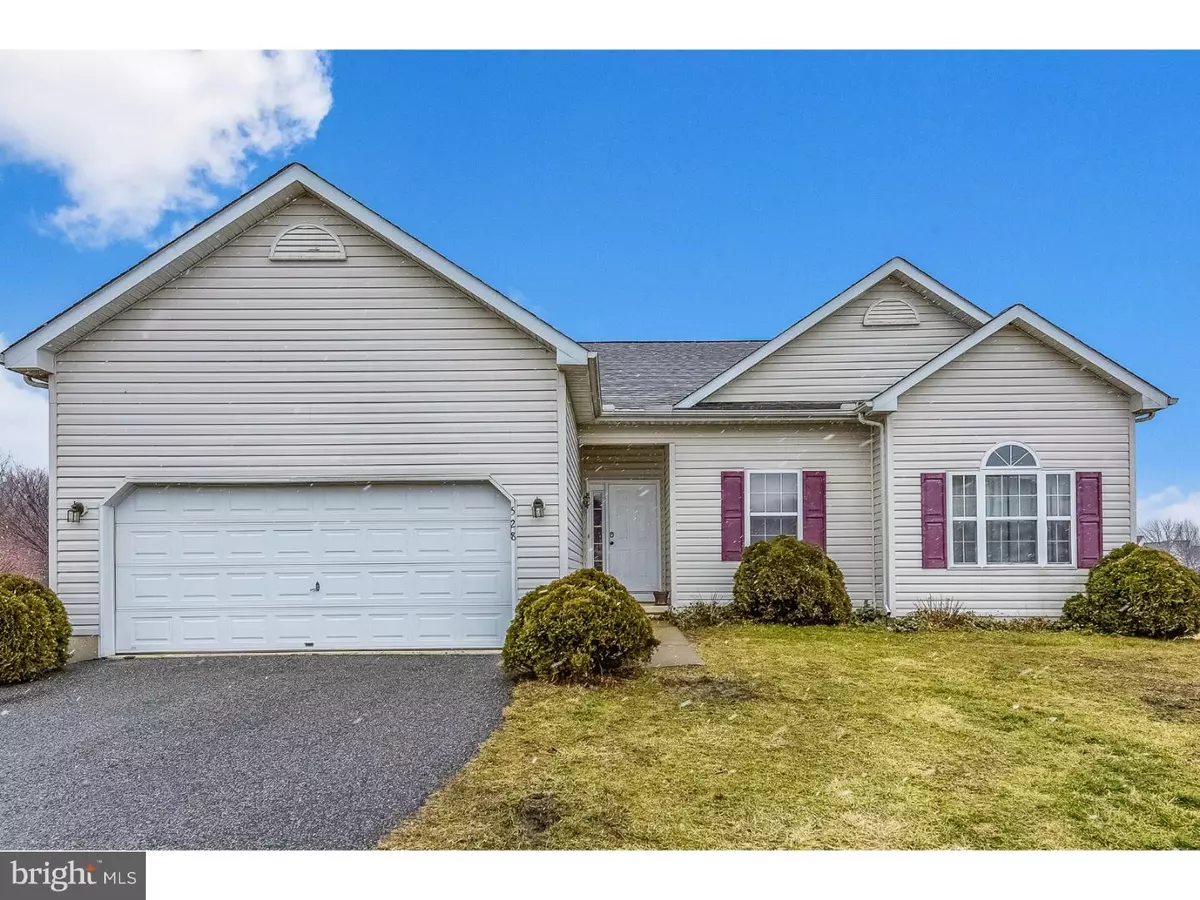$205,000
$199,900
2.6%For more information regarding the value of a property, please contact us for a free consultation.
3 Beds
2 Baths
1,500 SqFt
SOLD DATE : 04/17/2018
Key Details
Sold Price $205,000
Property Type Single Family Home
Sub Type Detached
Listing Status Sold
Purchase Type For Sale
Square Footage 1,500 sqft
Price per Sqft $136
Subdivision Middletown Village
MLS Listing ID 1005813869
Sold Date 04/17/18
Style Ranch/Rambler
Bedrooms 3
Full Baths 2
HOA Y/N N
Abv Grd Liv Area 1,500
Originating Board TREND
Year Built 2003
Annual Tax Amount $1,830
Tax Year 2017
Lot Size 9,583 Sqft
Acres 0.22
Lot Dimensions 70X123
Property Description
RARE OPPORTUNITY!! Ranch home with 2 cars attached garage in the award Appoquinimink School District. This lovely home sits on 1/4 acre with a pond view from the back yard. Hardwood floors in the entry,and in the spacious kitchen . A nice size dining room with sliding doors leading to a large deck, perfect for family and friends gatherings. Master bedroom has a walk in closed and a full bathroom with a garden soaking tub. 2 other spacious bedrooms,hallway full bathroom, plenty of closets for storage and laundry room makes this home ideal for new owners looking for one floor living. Large unfinished basement waiting for your own personal touches. This home is in need of TLC. It won't last long! Set up your appointment today and bring offers!! Home is AS-IS. NOTE:Short Sale negotiations are handled by David Crowder, CK Capital Mgmt.THIS IS A SHORT SALE. All offers subject to final approval from lien holders. Must have final bank approval. Third party processor. Short Sale docs are uploaded on to Trend and must be presented w/offers. All inspections are for informational purposes only. This is a short sale. Home is being sold as-is, no warranties expressed or implied.There is a 3% short sale negotiation fee paid by the buyer. Commissions are subject to lender approval and will be adjusted proportionately.
Location
State DE
County New Castle
Area South Of The Canal (30907)
Zoning 23R-1
Rooms
Other Rooms Living Room, Dining Room, Primary Bedroom, Bedroom 2, Kitchen, Family Room, Bedroom 1
Basement Full, Unfinished
Interior
Interior Features Primary Bath(s), Ceiling Fan(s), Kitchen - Eat-In
Hot Water Electric
Heating Gas, Forced Air
Cooling Central A/C
Flooring Wood, Fully Carpeted, Tile/Brick
Equipment Dishwasher, Disposal
Fireplace N
Appliance Dishwasher, Disposal
Heat Source Natural Gas
Laundry Main Floor
Exterior
Exterior Feature Deck(s)
Garage Spaces 4.0
Roof Type Pitched,Shingle
Accessibility None
Porch Deck(s)
Attached Garage 2
Total Parking Spaces 4
Garage Y
Building
Lot Description Front Yard, Rear Yard, SideYard(s)
Story 1
Foundation Concrete Perimeter
Sewer Public Sewer
Water Public
Architectural Style Ranch/Rambler
Level or Stories 1
Additional Building Above Grade
Structure Type 9'+ Ceilings
New Construction N
Schools
Elementary Schools Cedar Lane
Middle Schools Louis L. Redding
School District Appoquinimink
Others
Senior Community No
Tax ID 23-023.00-024
Ownership Fee Simple
Special Listing Condition Short Sale
Read Less Info
Want to know what your home might be worth? Contact us for a FREE valuation!

Our team is ready to help you sell your home for the highest possible price ASAP

Bought with Michael C Parico • Partners Realty LLC
"My job is to find and attract mastery-based agents to the office, protect the culture, and make sure everyone is happy! "






