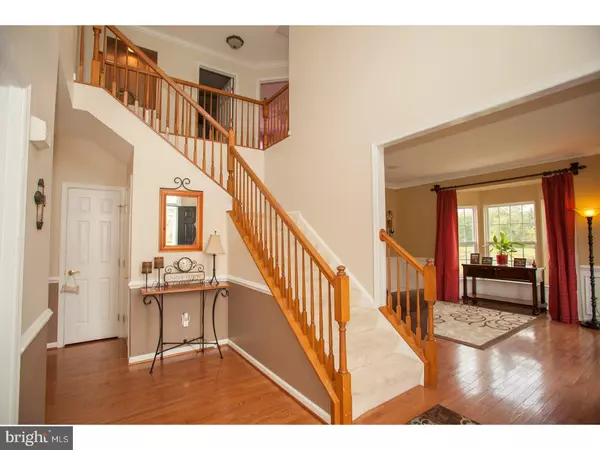$389,900
$379,900
2.6%For more information regarding the value of a property, please contact us for a free consultation.
4 Beds
4 Baths
5,106 SqFt
SOLD DATE : 11/30/2017
Key Details
Sold Price $389,900
Property Type Single Family Home
Sub Type Detached
Listing Status Sold
Purchase Type For Sale
Square Footage 5,106 sqft
Price per Sqft $76
Subdivision Elk Creek Farm
MLS Listing ID 1000295565
Sold Date 11/30/17
Style Colonial
Bedrooms 4
Full Baths 2
Half Baths 2
HOA Fees $18/ann
HOA Y/N Y
Abv Grd Liv Area 5,106
Originating Board TREND
Year Built 2003
Annual Tax Amount $7,049
Tax Year 2018
Lot Size 0.316 Acres
Acres 0.32
Lot Dimensions 0X0
Property Description
Welcome to this Awesome Home in Elk Creek Farms !!! This 4 Bedroom, 2 full, 2 half bath home with finished basement offers over 5000 sq. ft in the popular community of Elk Creek Farm. This home has a large level lot with a private backyard setting with pond and open space views, and sits on a quiet cul de sac. Brand new roof (2016). The beautifully landscaped entrance with the brick walkway leads you to the brightly lit 2 story foyer. A private office with glass French doors, Living Room with many large windows, and Dining Room have hardwood floors and upgraded crown molding. The gourmet kitchen features an oversized kitchen island, upgraded cherry cabinets, granite countertops, recessed lighting is adjacent to the expansive Breakfast Room with a wall of windows for natural light and great views. Main level also features the Family Room with a marble surround fireplace with custom millwork, transom windows and plantation shutters. Powder Room, Laundry Room and Mudroom lead to the 2 car garage. Upstairs you will find the enormous Master Suite with tray ceiling, Sitting Area and Master Bath. Three additional wonderfully sized bedrooms each with double closets and ceiling fans along with the Hall Bath will complete the Upper Level. You will be impressed with the finished Lower Level with an additional 1300 sq ft ! The Media Room is equipped with built in storage cabinets with corian top and hardwood flooring. Don't miss this opportunity, Come See !! Seller offering a $5,000 credit for paint & carpet !!
Location
State PA
County Chester
Area Penn Twp (10358)
Zoning R2
Rooms
Other Rooms Living Room, Dining Room, Primary Bedroom, Sitting Room, Bedroom 2, Bedroom 3, Kitchen, Family Room, Breakfast Room, Bedroom 1, Other, Media Room
Basement Full, Fully Finished
Interior
Interior Features Primary Bath(s), Kitchen - Island, Butlers Pantry, Dining Area
Hot Water Natural Gas
Heating Forced Air
Cooling Central A/C
Flooring Wood, Fully Carpeted, Vinyl, Tile/Brick
Fireplaces Number 1
Fireplaces Type Marble
Equipment Cooktop, Built-In Range
Fireplace Y
Appliance Cooktop, Built-In Range
Heat Source Natural Gas
Laundry Main Floor
Exterior
Exterior Feature Deck(s)
Garage Spaces 5.0
Water Access N
Roof Type Shingle
Accessibility None
Porch Deck(s)
Attached Garage 2
Total Parking Spaces 5
Garage Y
Building
Lot Description Cul-de-sac, Level
Story 2
Sewer Public Sewer
Water Public
Architectural Style Colonial
Level or Stories 2
Additional Building Above Grade
New Construction N
Schools
Middle Schools Fred S. Engle
High Schools Avon Grove
School District Avon Grove
Others
HOA Fee Include Common Area Maintenance,Management
Senior Community No
Tax ID 58-03 -0033.6600
Ownership Fee Simple
Acceptable Financing Conventional, VA, FHA 203(b)
Listing Terms Conventional, VA, FHA 203(b)
Financing Conventional,VA,FHA 203(b)
Read Less Info
Want to know what your home might be worth? Contact us for a FREE valuation!

Our team is ready to help you sell your home for the highest possible price ASAP

Bought with Paul J Douglas • Keller Williams Realty Devon-Wayne
"My job is to find and attract mastery-based agents to the office, protect the culture, and make sure everyone is happy! "






