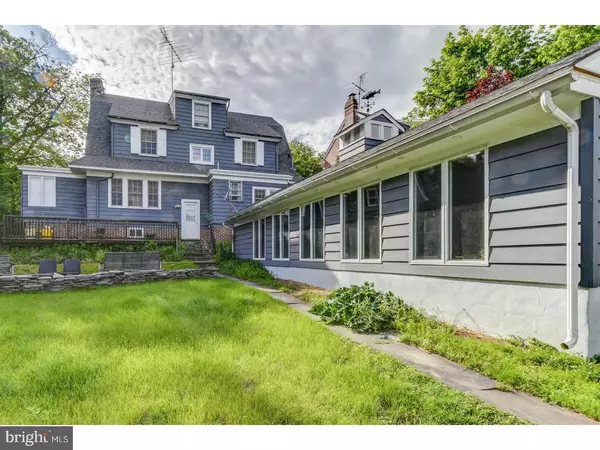$225,000
$250,000
10.0%For more information regarding the value of a property, please contact us for a free consultation.
5 Beds
4 Baths
1,971 SqFt
SOLD DATE : 03/23/2018
Key Details
Sold Price $225,000
Property Type Single Family Home
Sub Type Detached
Listing Status Sold
Purchase Type For Sale
Square Footage 1,971 sqft
Price per Sqft $114
Subdivision Hiltonia
MLS Listing ID 1001763029
Sold Date 03/23/18
Style Colonial
Bedrooms 5
Full Baths 2
Half Baths 2
HOA Y/N N
Abv Grd Liv Area 1,971
Originating Board TREND
Year Built 1925
Annual Tax Amount $11,050
Tax Year 2017
Lot Size 0.251 Acres
Acres 0.25
Lot Dimensions 60X182
Property Description
ENJOY PRIVACY AND PRESTIGE IN THIS BEAUTIFULLY MAINTAINED COLONIAL SET ON A PRIVATE LOT IN PEACEFUL HILTONIA. The grand Foyer of this wonderful home is flanked by a large Living Room with a cozy brick fireplace on the right and a large Formal Dining Room with French doors on the left. There is a light-filled Sun Room with tile floors and large windows off the Living Room. At the back of the home is a bright and airy, updated eat-in kitchen with white cabinetry, gas range, refrigerator, and built-in dishwasher. The second floor offers a grand Master Bedroom with fireplace, numerous closets and a private master bath; plus two additional bedrooms and the main bath. The third floor has two additional bedrooms, perfect for family or guests, or great for an office and exercise room. The home also has a large room off the back of the house which is currently being used Rec-Room. Below the current Rec-Room Floor is winterized indoor Lap-Pool used by the previous owner. As a new owner you have the option of converting this space back into an Indoor Lap-pool Room by removing the current floor. Additional features include a large deck overlooking the backyard, a partially finished basement, 2-Car detached garage, beautiful landscaping and private fenced backyard. Make the Hiltonia community your new home and enjoy the park like setting with tree-lined streets and neighboring Cadwalader Park.
Location
State NJ
County Mercer
Area Trenton City (21111)
Zoning RES
Rooms
Other Rooms Living Room, Dining Room, Primary Bedroom, Bedroom 2, Bedroom 3, Kitchen, Bedroom 1, Other
Basement Full, Unfinished
Interior
Interior Features Kitchen - Eat-In
Hot Water Natural Gas
Heating Gas, Hot Water, Radiator
Cooling Central A/C
Flooring Wood, Tile/Brick
Fireplaces Number 2
Fireplaces Type Brick
Fireplace Y
Heat Source Natural Gas
Laundry Basement
Exterior
Exterior Feature Deck(s), Patio(s)
Garage Spaces 4.0
Pool Indoor
Water Access N
Roof Type Shingle
Accessibility None
Porch Deck(s), Patio(s)
Total Parking Spaces 4
Garage Y
Building
Story 3+
Sewer Public Sewer
Water Public
Architectural Style Colonial
Level or Stories 3+
Additional Building Above Grade
New Construction N
Schools
High Schools Trenton Central
School District Trenton Public Schools
Others
Senior Community No
Tax ID 11-35905-00016
Ownership Fee Simple
Security Features Security System
Read Less Info
Want to know what your home might be worth? Contact us for a FREE valuation!

Our team is ready to help you sell your home for the highest possible price ASAP

Bought with Harveen Bhatla • Keller Williams Real Estate - Princeton
"My job is to find and attract mastery-based agents to the office, protect the culture, and make sure everyone is happy! "






