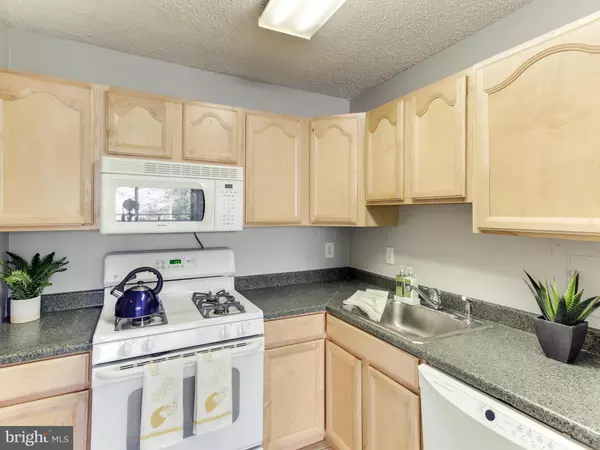$144,000
$149,900
3.9%For more information regarding the value of a property, please contact us for a free consultation.
1 Bed
1 Bath
640 SqFt
SOLD DATE : 06/16/2016
Key Details
Sold Price $144,000
Property Type Condo
Sub Type Condo/Co-op
Listing Status Sold
Purchase Type For Sale
Square Footage 640 sqft
Price per Sqft $225
Subdivision Promenade Towers
MLS Listing ID 1002416035
Sold Date 06/16/16
Style Traditional
Bedrooms 1
Full Baths 1
Condo Fees $674/mo
HOA Y/N N
Abv Grd Liv Area 640
Originating Board MRIS
Year Built 1973
Annual Tax Amount $1,593
Tax Year 2016
Property Description
NEW LISTING! TURNKEY 1BR/1BA W/PRIV BALC & GAR PRKG IN FULL-SERVICE BLDG W/LOW FEE & AMENITIES GALORE IN BETHESDA 20814 ZIP! BLT-IN BOOKSHELVES, WALK-IN CLOSET, SUNNY EXPOSURE, UPDATED KITCH W/GAS, 24-HR FRONT DESK, INDOOR & OUTDOOR POOLS, TENNIS, HAIR SALON, ON-SITE CONVENIENCE STORE! PERFECT FOR 1ST-TIME BUYERS, DOWNSIZERS, PIED-A-TIERRE, EVERYONE! FEE INCL ALL UTILS + TAXES! CATS OK.
Location
State MD
County Montgomery
Zoning RH
Rooms
Main Level Bedrooms 1
Interior
Interior Features Combination Dining/Living, Entry Level Bedroom, Built-Ins, Window Treatments, Elevator, Wood Floors, Flat, Floor Plan - Open
Hot Water Natural Gas
Heating Forced Air
Cooling Central A/C
Equipment Oven/Range - Gas, Refrigerator, Dishwasher, Disposal, Microwave
Fireplace N
Appliance Oven/Range - Gas, Refrigerator, Dishwasher, Disposal, Microwave
Heat Source Natural Gas
Laundry Common
Exterior
Parking Features Garage Door Opener, Underground
Community Features Moving In Times, Moving Fees Required, Elevator Use, Pets - Cats Only
Amenities Available Common Grounds, Elevator, Exercise Room, Hot tub, Pool - Indoor, Pool - Outdoor, Tennis Courts, Beauty Salon, Community Center, Concierge, Convenience Store, Jog/Walk Path, Party Room, Tot Lots/Playground
Water Access N
Accessibility Elevator, Ramp - Main Level
Garage N
Private Pool N
Building
Story 1
Unit Features Hi-Rise 9+ Floors
Sewer Public Sewer
Water Public
Architectural Style Traditional
Level or Stories 1
Additional Building Above Grade
New Construction N
Schools
Elementary Schools Ashburton
Middle Schools North Bethesda
High Schools Walter Johnson
School District Montgomery County Public Schools
Others
HOA Fee Include Cable TV,Security Gate,Water,Trash,Taxes,Snow Removal,Sewer,Reserve Funds,Pool(s),Insurance,Management,Lawn Maintenance,Gas,Ext Bldg Maint,Electricity,Air Conditioning
Senior Community No
Tax ID 160703602638
Ownership Cooperative
Security Features 24 hour security
Special Listing Condition Standard
Read Less Info
Want to know what your home might be worth? Contact us for a FREE valuation!

Our team is ready to help you sell your home for the highest possible price ASAP

Bought with Bruce S Robinson • Nancy Mellon Realty, Inc.
"My job is to find and attract mastery-based agents to the office, protect the culture, and make sure everyone is happy! "






