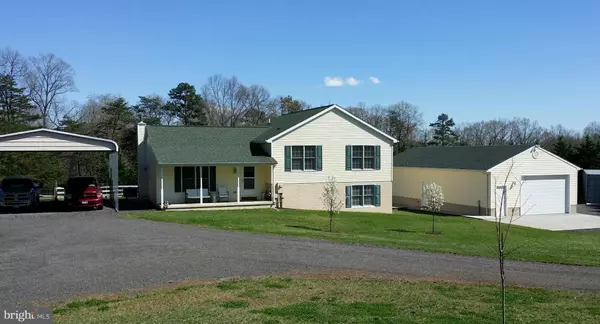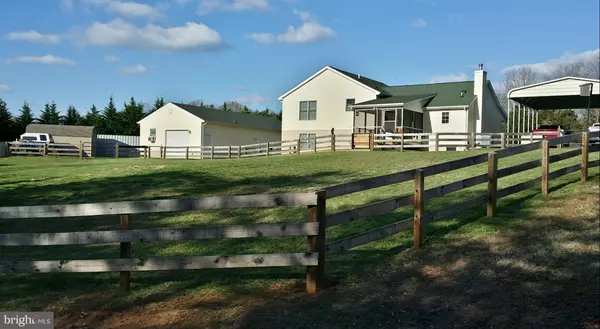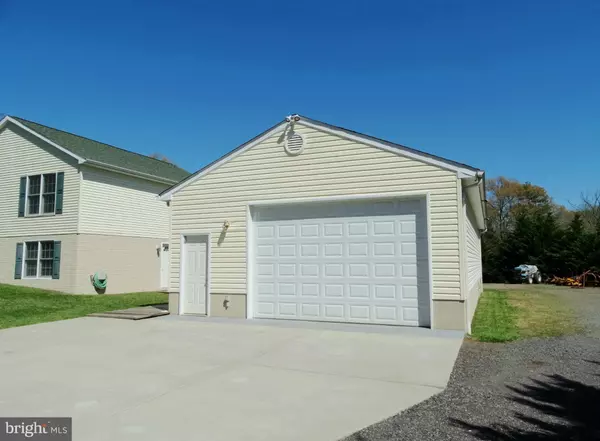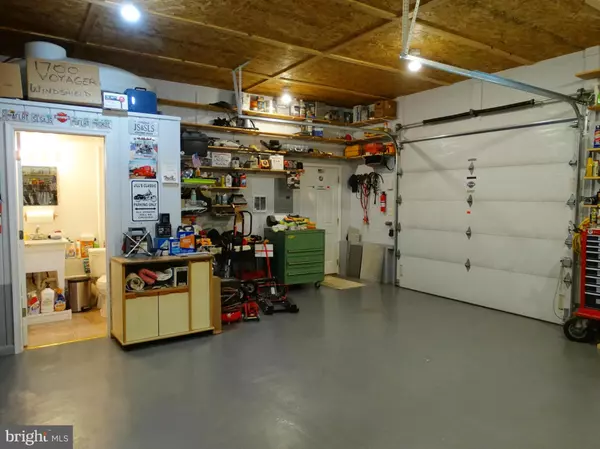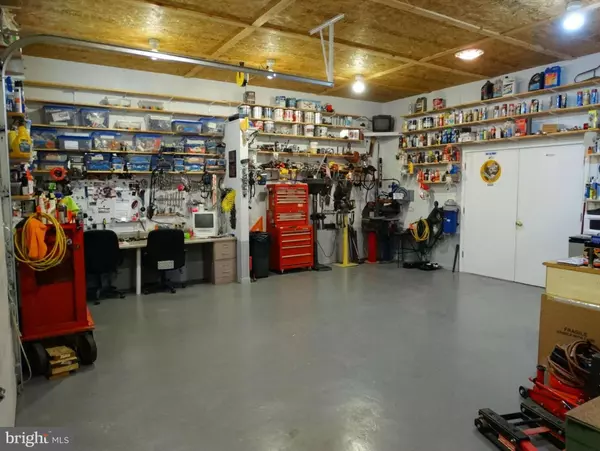$324,900
$324,500
0.1%For more information regarding the value of a property, please contact us for a free consultation.
3 Beds
4 Baths
2,565 SqFt
SOLD DATE : 07/20/2016
Key Details
Sold Price $324,900
Property Type Single Family Home
Sub Type Detached
Listing Status Sold
Purchase Type For Sale
Square Footage 2,565 sqft
Price per Sqft $126
Subdivision None Available
MLS Listing ID 1000402467
Sold Date 07/20/16
Style Split Level
Bedrooms 3
Full Baths 3
Half Baths 1
HOA Y/N N
Abv Grd Liv Area 2,365
Originating Board MRIS
Year Built 2008
Annual Tax Amount $1,842
Tax Year 2015
Lot Size 3.607 Acres
Acres 3.61
Property Description
Trying to describe this home will never match the impression you will get from seeing the real thing! Pristine property offers 3BRs (2 mstrs), 3.5 baths, a den easily usable as a 4th BR, office space, & too many upgrades to list. 3.6 park-like acres feature an amazing detached garage, any car enthusiast's dream w/all the amenities & a 1/2 bath, huge carport (perfect for RV), & fenced paddock.
Location
State VA
County Madison
Zoning A1
Rooms
Other Rooms Living Room, Primary Bedroom, Bedroom 3, Kitchen, Game Room, Den, Foyer, Laundry, Other, Storage Room
Basement Side Entrance, Heated, Partially Finished, Shelving
Interior
Interior Features Family Room Off Kitchen, Kitchen - Country, Kitchen - Eat-In, Primary Bath(s), Window Treatments
Hot Water Electric
Heating Heat Pump(s), Wood Burn Stove
Cooling Ceiling Fan(s), Central A/C
Fireplaces Type Flue for Stove
Equipment Dishwasher, Dryer, Icemaker, Oven/Range - Electric, Refrigerator, Washer, Water Heater, Microwave
Fireplace N
Window Features Screens
Appliance Dishwasher, Dryer, Icemaker, Oven/Range - Electric, Refrigerator, Washer, Water Heater, Microwave
Heat Source Electric, Wood
Exterior
Exterior Feature Screened, Porch(es)
Parking Features Garage Door Opener
Garage Spaces 6.0
Carport Spaces 2
Fence Board, Partially
Utilities Available Cable TV Available
Water Access N
Accessibility Other
Porch Screened, Porch(es)
Total Parking Spaces 6
Garage Y
Private Pool N
Building
Lot Description Backs to Trees, Landscaping, Partly Wooded, Private
Story 3+
Sewer Septic Exists
Water Well
Architectural Style Split Level
Level or Stories 3+
Additional Building Above Grade, Barn/Stable, Below Grade, Shed
Structure Type Dry Wall
New Construction N
Schools
Elementary Schools Waverly Yowell
Middle Schools William Wetsel
High Schools Madison County
School District Madison County Public Schools
Others
Senior Community No
Tax ID 41- - - -59G
Ownership Fee Simple
Security Features Exterior Cameras
Horse Feature Horses Allowed
Special Listing Condition Standard
Read Less Info
Want to know what your home might be worth? Contact us for a FREE valuation!

Our team is ready to help you sell your home for the highest possible price ASAP

Bought with Melissa Smith • Keller Williams Realty/Lee Beaver & Assoc.
"My job is to find and attract mastery-based agents to the office, protect the culture, and make sure everyone is happy! "


