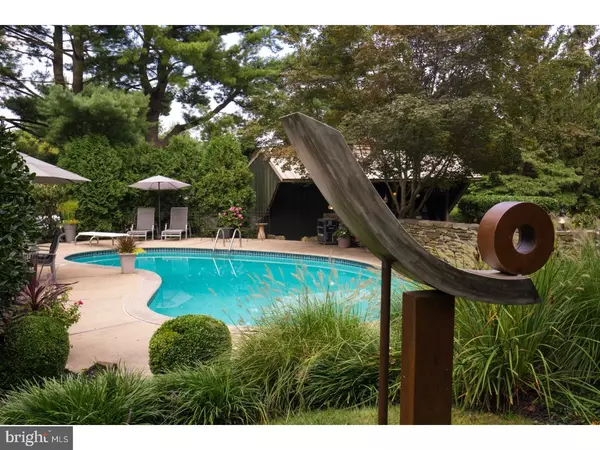$660,000
$699,000
5.6%For more information regarding the value of a property, please contact us for a free consultation.
4 Beds
3 Baths
2,301 SqFt
SOLD DATE : 03/16/2018
Key Details
Sold Price $660,000
Property Type Single Family Home
Sub Type Detached
Listing Status Sold
Purchase Type For Sale
Square Footage 2,301 sqft
Price per Sqft $286
MLS Listing ID 1000856255
Sold Date 03/16/18
Style Farmhouse/National Folk
Bedrooms 4
Full Baths 2
Half Baths 1
HOA Y/N N
Abv Grd Liv Area 2,301
Originating Board TREND
Year Built 1880
Annual Tax Amount $8,382
Tax Year 2018
Lot Size 1.312 Acres
Acres 1.31
Lot Dimensions 400 X 150
Property Description
The Frankenfield House is a rare find, merging the charm of a 1850 Bucks County Farmhouse with the sensibility of 20th Century Additions. The home preserves much of the original details and adds open, light filled interiors and glass walls to create today's modern lifestyle. Situated on 1.3 secluded acres on a two lane road less than 2 miles from the center of Doylestown and minutes from the Delaware River towns of New Hope,PA and Lambertville,NJ, it is an perfect getaway home for buyers seeking a retreat from the urban environments of NYC and Philadelphia, or for those looking for a one of a kind house that is a part of the historic rural architecture of southeastern Pennsylvania. The original farmhouse maintains the area classic two rooms wide, one room deep, "Hall-Parlor Plan". A stucco and glass building ,added to the front, is now the entrance to the home. From it you enter the "Hall" which is now the formal dining room and features the original stone fireplace and mantel. The "Parlor" is now a den/office/guest bedroom. The second floor has two bedrooms and full bath. There is a third floor finished attic and a full basement. The original house features plaster walls and ceilings, butterfly stairways, radius cornered deep sill windows, pumpkin pine floors, and slate roof. Additions to the original house include the added one story entrance building at the front, a two story building at the back. On the first floor is an eat in Kitchen which connects to the "Hall" dining room and is accessible to the porch. It has shaker styled cabinets, pull out pantry, stone counter tops and stainless steel appliances and opens to a large Living Room with a fireplace. Walls of glass open the Living Room and Kitchen to the Porch and Pool, visually integrating them into the interior of the house. A large redesigned screened in porch adds exceptional living space that is great for entertaining. The porch overlooks a professionally landscaped in ground pool that creates a resort like atmosphere .On the second floor, which connects to the original house, there is a third bedroom, and the master bedroom and bath. The Additions feature hardwood floors, cathedral ceilings, brick fireplace with blue stone mantel and hearth, recessed and indirect lighting, custom window shades, standing seam metal roofs, quarter round cooper gutters and downspouts. A partially finished basement has potential to be a game room or man cave. Exterior features include Walpole gated driveway.
Location
State PA
County Bucks
Area Doylestown Twp (10109)
Zoning R1
Rooms
Other Rooms Living Room, Dining Room, Primary Bedroom, Bedroom 2, Bedroom 3, Kitchen, Game Room, Family Room, Bedroom 1, Other, Attic
Basement Full, Unfinished, Outside Entrance, Drainage System
Interior
Interior Features Primary Bath(s), Butlers Pantry, Skylight(s), Ceiling Fan(s), Water Treat System, Stall Shower, Kitchen - Eat-In
Hot Water Oil
Heating Oil, Hot Water
Cooling Central A/C
Flooring Wood, Tile/Brick
Fireplaces Number 2
Fireplaces Type Stone
Equipment Cooktop, Oven - Self Cleaning, Dishwasher, Refrigerator
Fireplace Y
Appliance Cooktop, Oven - Self Cleaning, Dishwasher, Refrigerator
Heat Source Oil
Laundry Basement
Exterior
Exterior Feature Porch(es)
Garage Spaces 5.0
Carport Spaces 3
Fence Other
Pool In Ground
Utilities Available Cable TV
Roof Type Metal,Slate
Accessibility None
Porch Porch(es)
Total Parking Spaces 5
Garage Y
Building
Lot Description Level, Sloping, Front Yard, Rear Yard, SideYard(s)
Story 2
Foundation Stone
Sewer On Site Septic
Water Well
Architectural Style Farmhouse/National Folk
Level or Stories 2
Additional Building Above Grade
Structure Type Cathedral Ceilings,High
New Construction N
Schools
School District Central Bucks
Others
HOA Fee Include Alarm System
Senior Community No
Tax ID 09-022-075
Ownership Fee Simple
Security Features Security System
Read Less Info
Want to know what your home might be worth? Contact us for a FREE valuation!

Our team is ready to help you sell your home for the highest possible price ASAP

Bought with Non Subscribing Member • Non Member Office
"My job is to find and attract mastery-based agents to the office, protect the culture, and make sure everyone is happy! "






