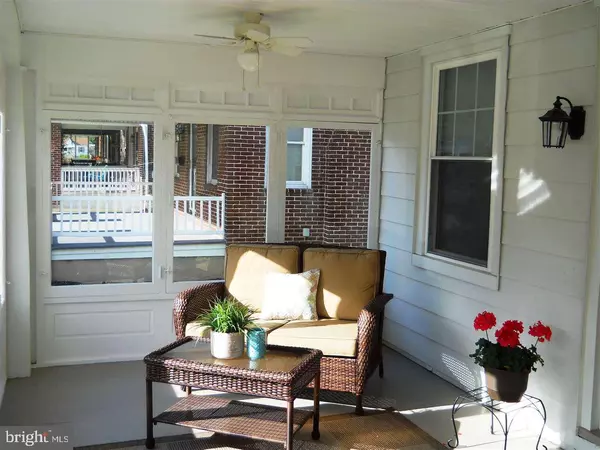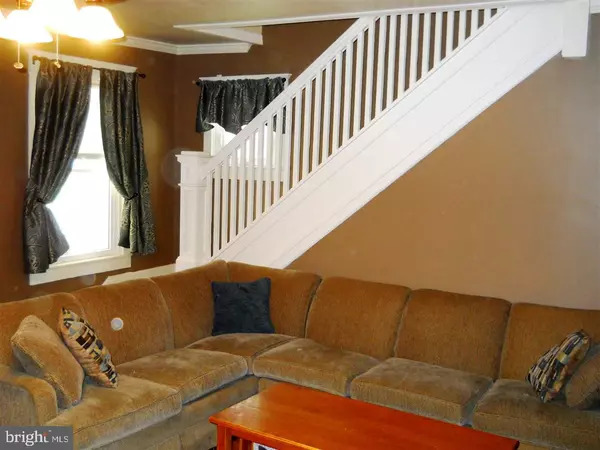$135,000
$137,500
1.8%For more information regarding the value of a property, please contact us for a free consultation.
3 Beds
1 Bath
1,120 SqFt
SOLD DATE : 12/12/2017
Key Details
Sold Price $135,000
Property Type Single Family Home
Sub Type Detached
Listing Status Sold
Purchase Type For Sale
Square Footage 1,120 sqft
Price per Sqft $120
Subdivision None Available
MLS Listing ID 1000788291
Sold Date 12/12/17
Style Cape Cod
Bedrooms 3
Full Baths 1
HOA Y/N N
Abv Grd Liv Area 1,120
Originating Board RAYAC
Year Built 1930
Lot Size 4,356 Sqft
Acres 0.1
Property Description
BEAUTIFULLY REMODELED CAPE COD TASTEFULLY ADDING MODERN FEATURES WHILE MAINTAINING THE INTEGRITY OF THE ORIGINAL HOUSE. ADORABLE KITCHEN W/TILE FLOOR, NEWER CABINETS, ISLAND & APPLIANCES OPEN INTO A SPACIOUS DINING ROOM. GORGEOUS BAMBOO FLOORING THROUGHOUT MOST OF THE HOUSE. ROOM FOR CARS & TOYS IN 2 CAR GARAGE.
Location
State PA
County York
Area West York Boro (15288)
Zoning RESIDENTIAL
Rooms
Other Rooms Living Room, Dining Room, Bedroom 2, Bedroom 3, Kitchen, Bedroom 1
Basement Full, Poured Concrete, Drainage System
Interior
Interior Features Kitchen - Island, Dining Area
Heating Baseboard, Hot Water
Cooling Window Unit(s), Attic Fan
Equipment Dishwasher, Built-In Microwave, Oven - Single
Fireplace N
Window Features Insulated
Appliance Dishwasher, Built-In Microwave, Oven - Single
Heat Source Natural Gas
Exterior
Exterior Feature Porch(es), Patio(s)
Parking Features Garage Door Opener, Oversized
Garage Spaces 2.0
Water Access N
Roof Type Shingle
Porch Porch(es), Patio(s)
Road Frontage Public, Boro/Township, City/County
Total Parking Spaces 2
Garage Y
Building
Lot Description Cleared
Story 1.5
Sewer Public Sewer
Water Public
Architectural Style Cape Cod
Level or Stories 1.5
Additional Building Above Grade, Below Grade
New Construction N
Schools
High Schools West York Area
School District West York Area
Others
Tax ID 67880001500400000000
Ownership Fee Simple
SqFt Source Estimated
Acceptable Financing FHA, Conventional
Listing Terms FHA, Conventional
Financing FHA,Conventional
Read Less Info
Want to know what your home might be worth? Contact us for a FREE valuation!

Our team is ready to help you sell your home for the highest possible price ASAP

Bought with James L Grim • RE/MAX Quality Service, Inc.
"My job is to find and attract mastery-based agents to the office, protect the culture, and make sure everyone is happy! "






