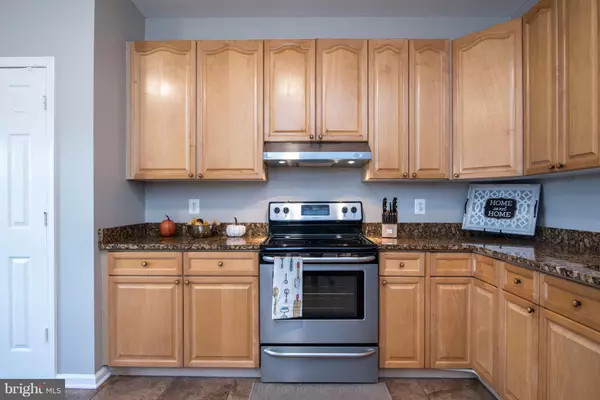$265,000
$264,900
For more information regarding the value of a property, please contact us for a free consultation.
3 Beds
3 Baths
1,694 SqFt
SOLD DATE : 02/26/2018
Key Details
Sold Price $265,000
Property Type Townhouse
Sub Type Interior Row/Townhouse
Listing Status Sold
Purchase Type For Sale
Square Footage 1,694 sqft
Price per Sqft $156
Subdivision Townes Of Ashleigh
MLS Listing ID 1002838497
Sold Date 02/26/18
Style Traditional
Bedrooms 3
Full Baths 2
Half Baths 1
HOA Fees $67/mo
HOA Y/N Y
Abv Grd Liv Area 1,694
Originating Board MRIS
Year Built 1997
Lot Size 1,799 Sqft
Acres 0.04
Property Description
Upgrades & Location! New Kitchen Appliances, Light fixtures, Granite Counter Tops, & fresh paint throughout. Master Bathroom is newly updated & has a large soaking tub, separate shower, and double vanities. Gleaming hardwood floors on the main level and so much more! Nice sized deck with fenced in back yard for the pets to play! Mins from Rt 1 & I 95 close to shopping & schools!
Location
State VA
County Stafford
Zoning R2
Rooms
Basement Sump Pump, Space For Rooms, Unfinished
Interior
Interior Features Kitchen - Country, Kitchen - Table Space, Combination Dining/Living, Primary Bath(s), Window Treatments, Floor Plan - Traditional
Hot Water Electric
Heating Heat Pump(s), Forced Air
Cooling Heat Pump(s), Central A/C
Fireplaces Number 1
Equipment Washer/Dryer Hookups Only, Dishwasher, Disposal, Dryer, Washer, Stove
Fireplace Y
Window Features Bay/Bow,Double Pane,Palladian,Screens
Appliance Washer/Dryer Hookups Only, Dishwasher, Disposal, Dryer, Washer, Stove
Heat Source Electric
Exterior
Exterior Feature Deck(s)
Parking On Site 2
Fence Rear
Community Features Pets - Allowed
Amenities Available Tot Lots/Playground
View Y/N Y
Water Access N
View Trees/Woods
Accessibility None
Porch Deck(s)
Garage N
Private Pool N
Building
Lot Description Cul-de-sac, Backs to Trees
Story 3+
Sewer Public Septic, Public Sewer
Water Public
Architectural Style Traditional
Level or Stories 3+
Additional Building Above Grade, Below Grade
Structure Type 9'+ Ceilings,Dry Wall,Vaulted Ceilings
New Construction N
Schools
Elementary Schools Anthony Burns
High Schools Brooke Point
School District Stafford County Public Schools
Others
Senior Community No
Tax ID 30-P-2- -2
Ownership Fee Simple
Special Listing Condition Standard
Read Less Info
Want to know what your home might be worth? Contact us for a FREE valuation!

Our team is ready to help you sell your home for the highest possible price ASAP

Bought with Maureen P Villalva • RE/MAX LEGACY
"My job is to find and attract mastery-based agents to the office, protect the culture, and make sure everyone is happy! "






