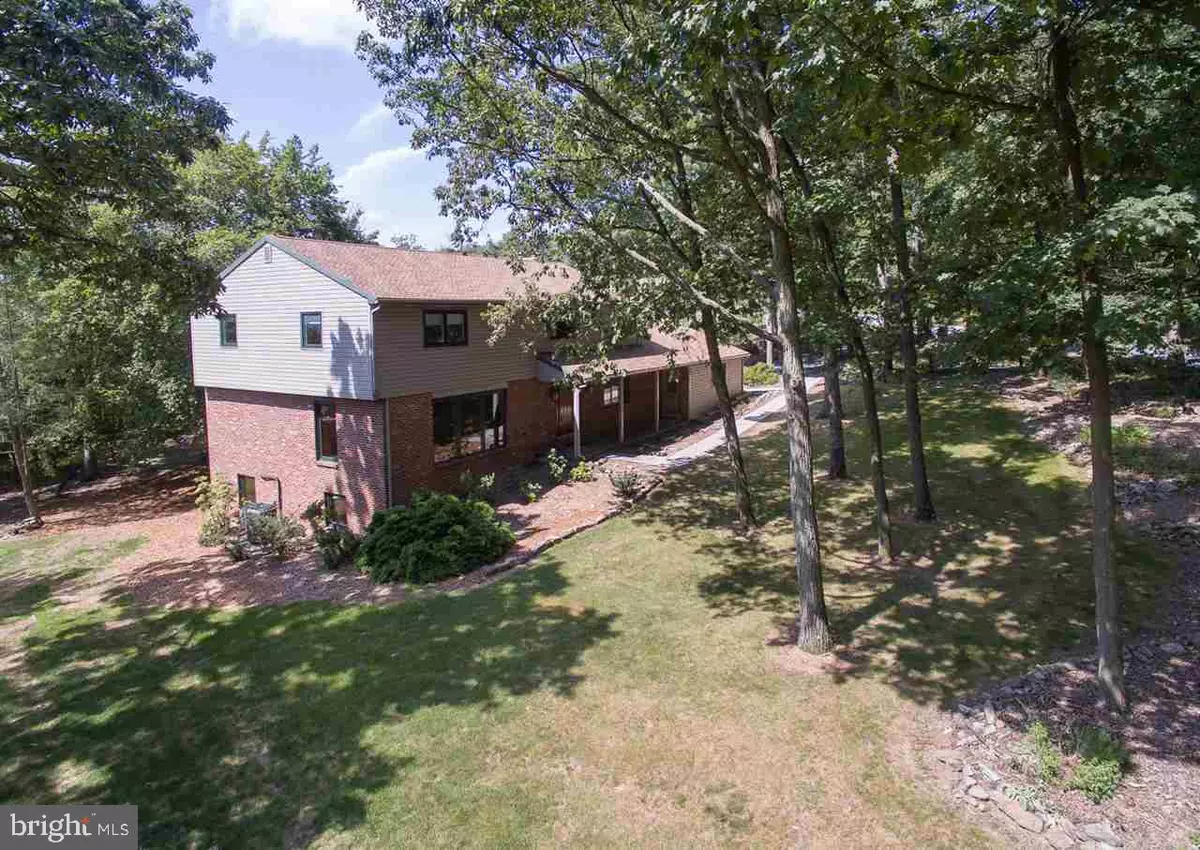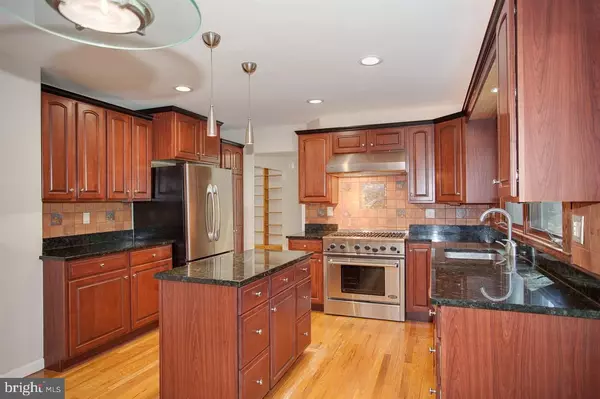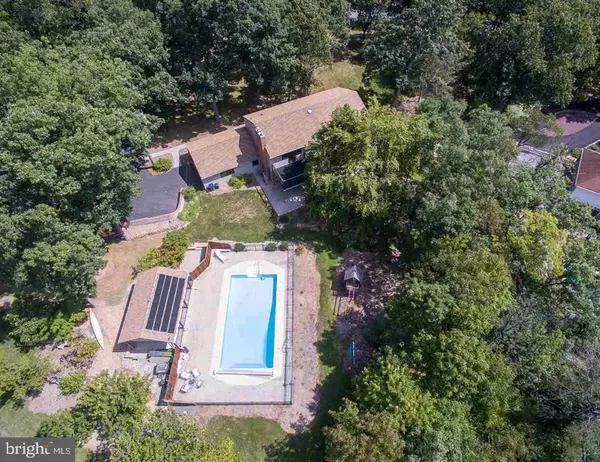$375,000
$390,000
3.8%For more information regarding the value of a property, please contact us for a free consultation.
4 Beds
4 Baths
4,090 SqFt
SOLD DATE : 02/26/2018
Key Details
Sold Price $375,000
Property Type Single Family Home
Sub Type Detached
Listing Status Sold
Purchase Type For Sale
Square Footage 4,090 sqft
Price per Sqft $91
Subdivision Mountaindale
MLS Listing ID 1000787883
Sold Date 02/26/18
Style Traditional
Bedrooms 4
Full Baths 3
Half Baths 1
HOA Y/N N
Abv Grd Liv Area 3,090
Originating Board GHAR
Year Built 1969
Annual Tax Amount $6,281
Tax Year 2017
Lot Size 1.510 Acres
Acres 1.51
Property Description
Privacy is the word for this 4 bedroom 3.5 bath house sitting on a spacious 1.5+ acres located in the Mountaindale Development. Besides a fabulous house you also get an inground swimming pool with solar heat and a nice large pavilion along side. This home is great for entertaining all year long for friends and family. The home has new wood windows with highly efficient thermopane glass. Hardwood floors throughout first and second floors. A new updated kitchen with granite tops, 6 burner commercial gas range, stainless steel refrigerator and dishwasher. Breakfast area in kitchen with bay window. Family room with stone fireplace, oversized patio doors to a covered patio and as a bonus a quiet section. Living room with large windows to bring nature indoors as you relax on a comfy chair. Dining room for those special home cooked meals. Circular staircase with 2nd floor foyer. Master bedroom suite with gas fireplace, deck, walk in closet and bath. Master bedroom is separated from other 3 bedrooms by the 2nd floor foyer. Exposed lower level game/den/family room with gas fireplace, full bath, custom bar and patio doors to new patio. This home is truly a masterpiece, where the family has privacy and feels comfy plus ideal for entertaining.
Location
State PA
County Dauphin
Area Susquehanna Twp (14062)
Zoning RESIDENTIAL
Rooms
Other Rooms Dining Room, Primary Bedroom, Bedroom 2, Bedroom 3, Bedroom 4, Kitchen, Game Room, Family Room, Den, Foyer, Laundry, Other
Basement Poured Concrete, Daylight, Partial, Walkout Level, Partially Finished, Sump Pump
Interior
Interior Features Water Treat System, Air Filter System, Kitchen - Eat-In, Formal/Separate Dining Room
Hot Water Natural Gas
Heating Forced Air, Gas
Cooling Ceiling Fan(s), Central A/C
Flooring Hardwood
Fireplaces Number 3
Fireplaces Type Insert, Gas/Propane
Equipment Oven/Range - Gas, Dishwasher, Disposal
Fireplace Y
Appliance Oven/Range - Gas, Dishwasher, Disposal
Heat Source Natural Gas
Exterior
Exterior Feature Deck(s), Patio(s)
Parking Features Built In, Garage Door Opener
Garage Spaces 2.0
Fence Other
Utilities Available Cable TV Available
Water Access N
Roof Type Fiberglass,Asphalt
Accessibility None
Porch Deck(s), Patio(s)
Road Frontage Boro/Township, City/County
Attached Garage 2
Total Parking Spaces 2
Garage Y
Building
Lot Description Corner
Story 2
Foundation Block
Sewer Public Septic
Water Private, Public
Architectural Style Traditional
Level or Stories 2
Additional Building Above Grade, Below Grade
Structure Type Dry Wall
New Construction N
Schools
High Schools Susquehanna Township
School District Susquehanna Township
Others
Senior Community No
Tax ID 62-055-001-000-0000
Ownership Other
SqFt Source Estimated
Acceptable Financing Conventional, VA, Cash
Listing Terms Conventional, VA, Cash
Financing Conventional,VA,Cash
Special Listing Condition Standard
Read Less Info
Want to know what your home might be worth? Contact us for a FREE valuation!

Our team is ready to help you sell your home for the highest possible price ASAP

Bought with Tony Masciulli • Howard Hanna Company-Harrisburg
"My job is to find and attract mastery-based agents to the office, protect the culture, and make sure everyone is happy! "






