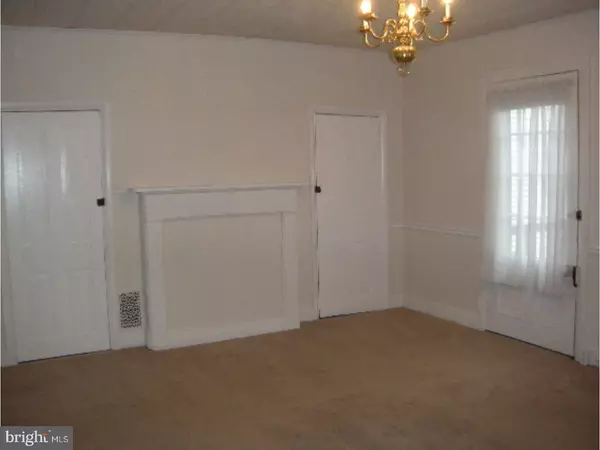$175,000
$187,900
6.9%For more information regarding the value of a property, please contact us for a free consultation.
4 Beds
2 Baths
1,660 SqFt
SOLD DATE : 02/23/2018
Key Details
Sold Price $175,000
Property Type Single Family Home
Sub Type Detached
Listing Status Sold
Purchase Type For Sale
Square Footage 1,660 sqft
Price per Sqft $105
Subdivision None Available
MLS Listing ID 1004918697
Sold Date 02/23/18
Style Colonial
Bedrooms 4
Full Baths 2
HOA Y/N N
Abv Grd Liv Area 1,660
Originating Board TREND
Year Built 1830
Annual Tax Amount $6,306
Tax Year 2017
Lot Size 3,485 Sqft
Acres 0.08
Lot Dimensions 25 X 140
Property Description
WELCOME HOME to this historic home in the heart of Bordentown City. As you enter the foyer you will notice the pumpkin pine floors,high ceilings and gorgeous cherry wood banister. The spacious living room offers built in bookcases, plush neutral w/w and opens to the formal dining room, great for entertaining. Step down into the eat-in kitchen with access to the back staircase, basement and rear laundry room/full bath. The second floor has 4 bedrooms, another full bath and stairway to the walk up attic which could easily be converted to additional living space. Outside you will find a deck off the dining room, brick patio and a fenced yard. This single colonial offers freshly painted interior,lots of closets,charming back stairway to the kitchen, newly cleaned w/w carpeting & BRAND NEW gas heater with transferable warranty. Ideally located just steps from the River Line Lite Rail, high above the Delaware River and just 1 block from downtown restaurants & unique shops, walking distance to schools and nearby playgrounds plus minutes to all major roads for easy commutes. The home is being sold "AS IS" but well worth a look. Owner will provide the Certificate of Occupancy and clear termite certification but will make no other repairs as a result of any inspections.
Location
State NJ
County Burlington
Area Bordentown City (20303)
Zoning RESID
Rooms
Other Rooms Living Room, Dining Room, Primary Bedroom, Bedroom 2, Bedroom 3, Kitchen, Bedroom 1, Laundry, Other, Attic
Basement Partial, Unfinished
Interior
Interior Features Kitchen - Eat-In
Hot Water Natural Gas
Heating Gas, Forced Air
Cooling None
Flooring Wood, Fully Carpeted, Vinyl
Equipment Built-In Range, Refrigerator
Fireplace N
Window Features Replacement
Appliance Built-In Range, Refrigerator
Heat Source Natural Gas
Laundry Main Floor
Exterior
Exterior Feature Deck(s), Patio(s)
Fence Other
Water Access N
Roof Type Pitched,Shingle
Accessibility None
Porch Deck(s), Patio(s)
Garage N
Building
Lot Description Open, Rear Yard, SideYard(s)
Story 3+
Foundation Brick/Mortar
Sewer Public Sewer
Water Public
Architectural Style Colonial
Level or Stories 3+
Additional Building Above Grade
Structure Type 9'+ Ceilings
New Construction N
Schools
Elementary Schools Clara Barton
High Schools Bordentown Regional
School District Bordentown Regional School District
Others
Senior Community No
Tax ID 03-00801-00039
Ownership Fee Simple
Acceptable Financing Conventional
Listing Terms Conventional
Financing Conventional
Read Less Info
Want to know what your home might be worth? Contact us for a FREE valuation!

Our team is ready to help you sell your home for the highest possible price ASAP

Bought with Katherine T Pease • Weichert Realtors - Princeton
"My job is to find and attract mastery-based agents to the office, protect the culture, and make sure everyone is happy! "






