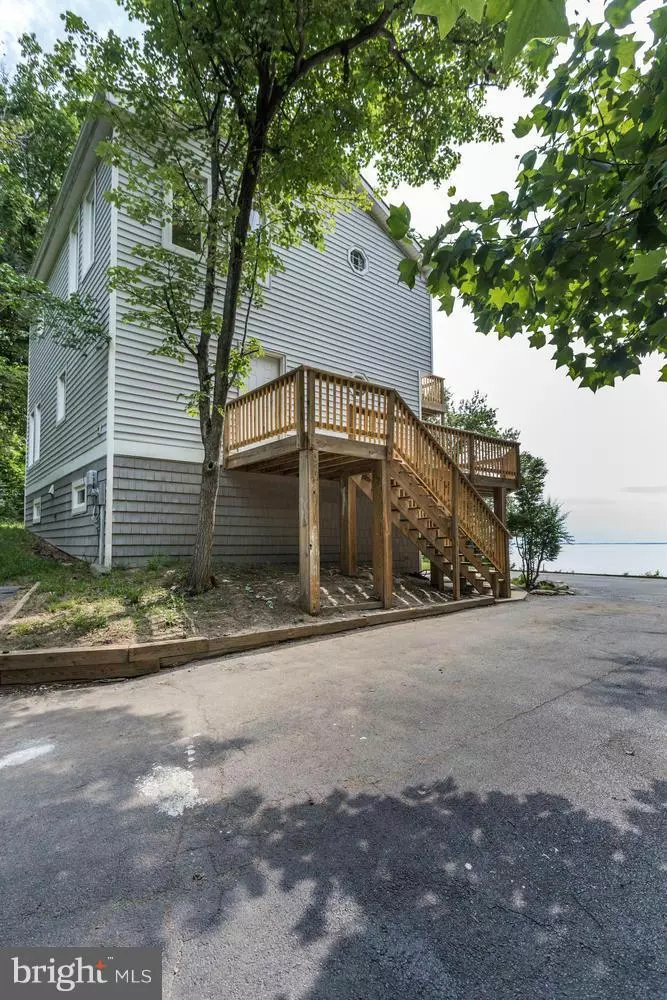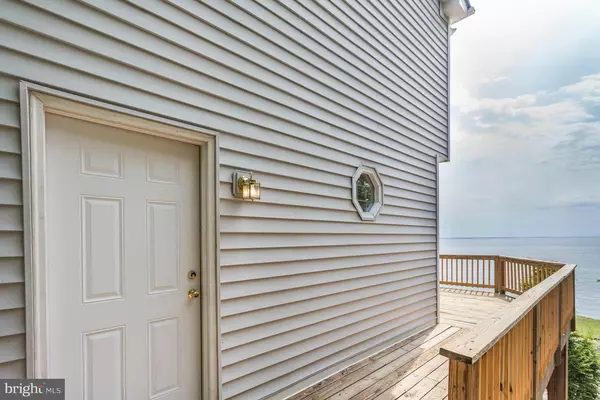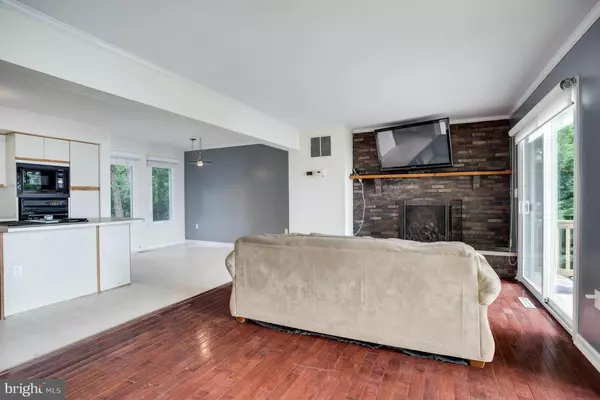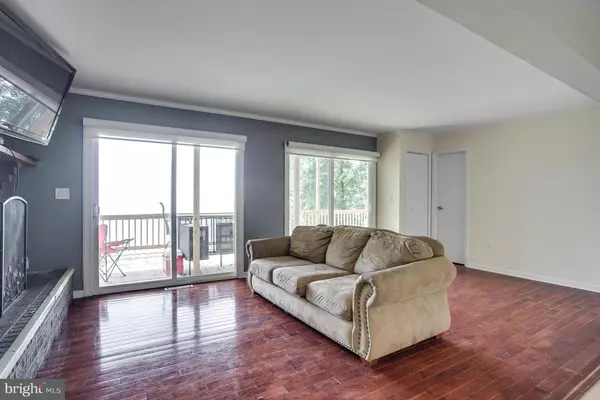$259,900
$259,900
For more information regarding the value of a property, please contact us for a free consultation.
3 Beds
3 Baths
1,400 SqFt
SOLD DATE : 08/05/2016
Key Details
Sold Price $259,900
Property Type Single Family Home
Sub Type Detached
Listing Status Sold
Purchase Type For Sale
Square Footage 1,400 sqft
Price per Sqft $185
Subdivision Chesapeake Ranch Estates
MLS Listing ID 1003905985
Sold Date 08/05/16
Style Contemporary
Bedrooms 3
Full Baths 2
Half Baths 1
HOA Fees $75/mo
HOA Y/N Y
Abv Grd Liv Area 1,400
Originating Board MRIS
Year Built 1970
Annual Tax Amount $2,012
Tax Year 2015
Property Description
Tremendous Value! Three story home w/ incredible BAY VIEW! MBR offers sitting room & walk-in closet. Master bathroom has large soaking tub & sep. shower. Exceptional natural light on all three levels. Sliding glass doors in the family room & master bedroom leading to, two tiered deck overlooking the Chesapeake bay! Just a short walk and you are at the beach in the beach privileged community. Home
Location
State MD
County Calvert
Zoning R
Rooms
Basement Connecting Stairway, Rear Entrance, Fully Finished, Walkout Level
Interior
Interior Features Combination Kitchen/Dining, Kitchen - Island, Wood Floors, Window Treatments
Hot Water Electric
Heating Heat Pump(s), Forced Air
Cooling Heat Pump(s)
Fireplaces Number 1
Fireplaces Type Screen, Fireplace - Glass Doors
Equipment Microwave, Dryer, Washer, Cooktop, Dishwasher, Exhaust Fan, Disposal, Icemaker, Refrigerator, Trash Compactor, Oven - Wall
Fireplace Y
Appliance Microwave, Dryer, Washer, Cooktop, Dishwasher, Exhaust Fan, Disposal, Icemaker, Refrigerator, Trash Compactor, Oven - Wall
Heat Source Electric
Exterior
Exterior Feature Deck(s)
Waterfront Description None
View Y/N Y
Water Access N
View Water
Roof Type Asphalt
Accessibility Other
Porch Deck(s)
Garage N
Private Pool N
Building
Story 3+
Sewer Public Sewer
Water Public
Architectural Style Contemporary
Level or Stories 3+
Additional Building Above Grade
New Construction N
Schools
Middle Schools Mill Creek
High Schools Patuxent
School District Calvert County Public Schools
Others
Senior Community No
Tax ID 0501077406
Ownership Fee Simple
Special Listing Condition Standard
Read Less Info
Want to know what your home might be worth? Contact us for a FREE valuation!

Our team is ready to help you sell your home for the highest possible price ASAP

Bought with Bonnie M Gregorio • RE/MAX Professionals
"My job is to find and attract mastery-based agents to the office, protect the culture, and make sure everyone is happy! "






