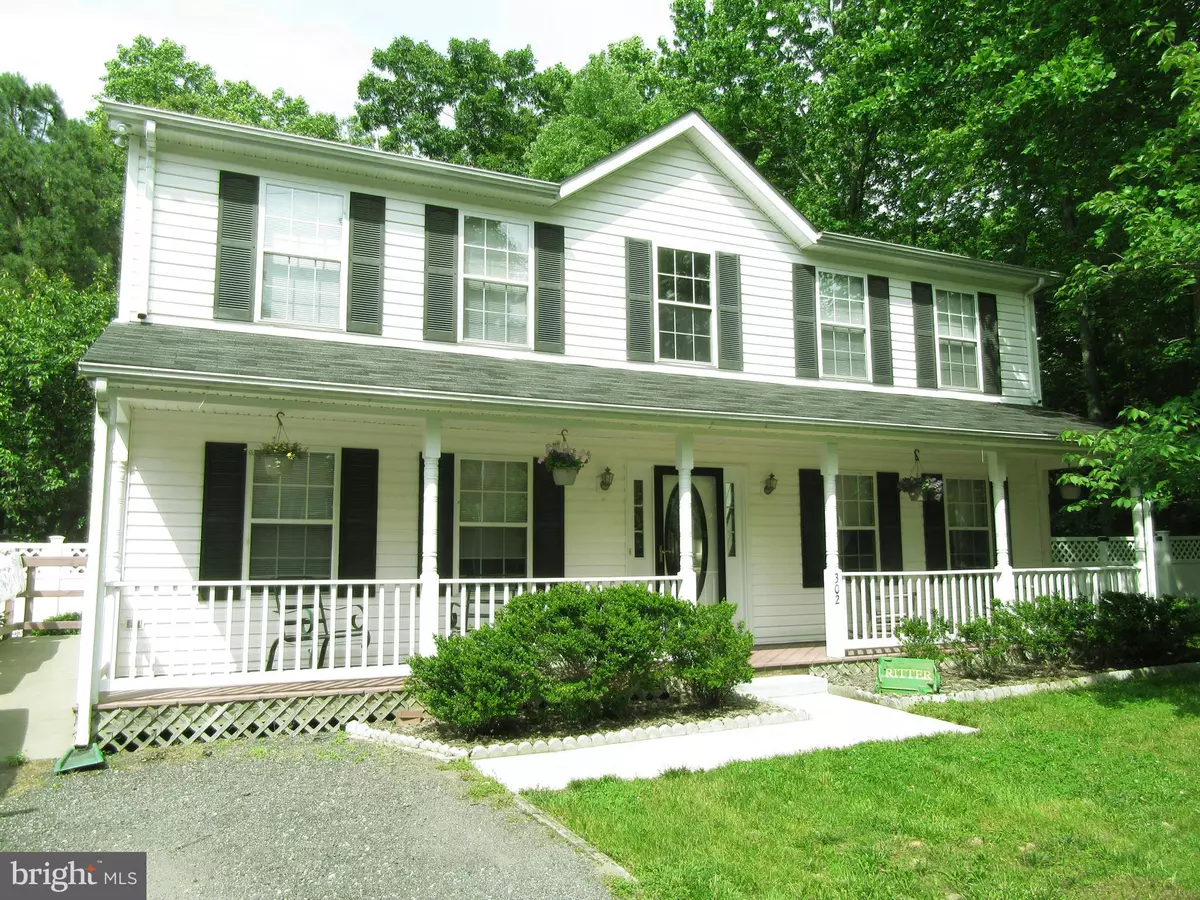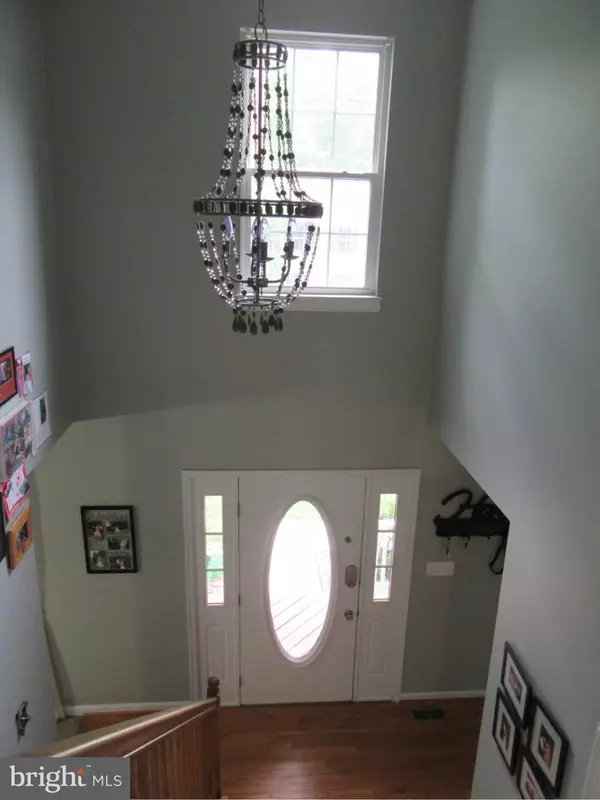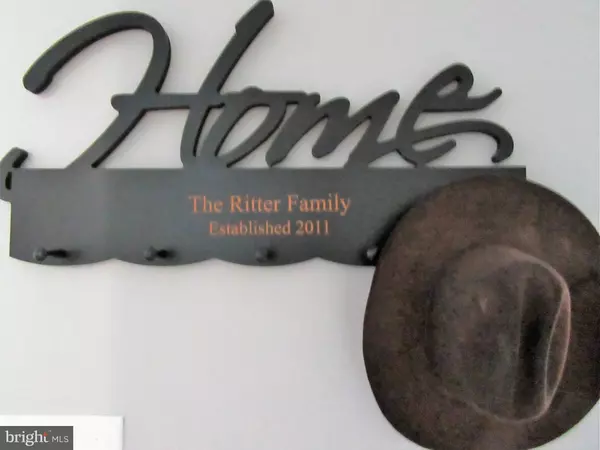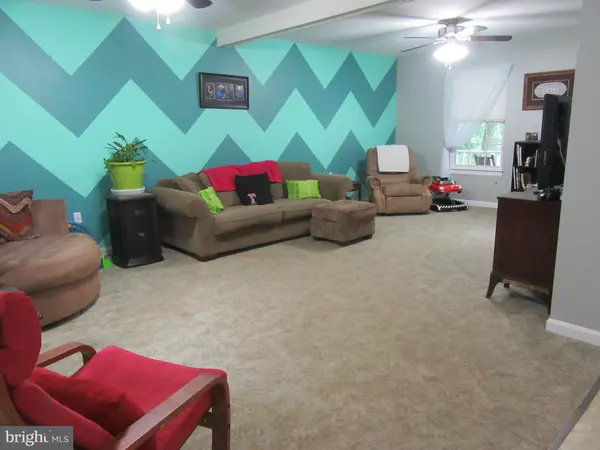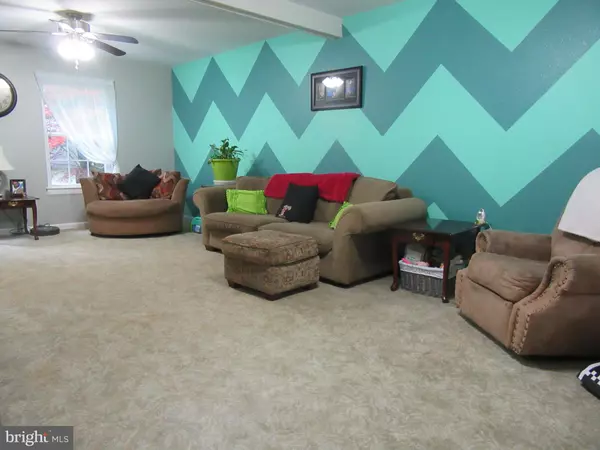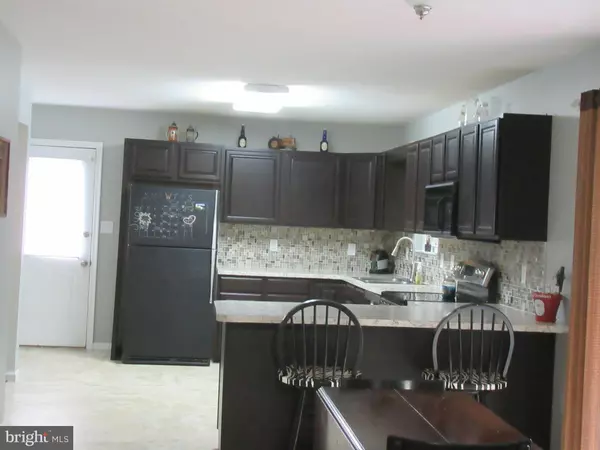$229,000
$229,000
For more information regarding the value of a property, please contact us for a free consultation.
3 Beds
3 Baths
2,000 SqFt
SOLD DATE : 08/05/2016
Key Details
Sold Price $229,000
Property Type Single Family Home
Sub Type Detached
Listing Status Sold
Purchase Type For Sale
Square Footage 2,000 sqft
Price per Sqft $114
Subdivision Chesapeake Ranch Estates
MLS Listing ID 1003905617
Sold Date 08/05/16
Style Colonial
Bedrooms 3
Full Baths 2
Half Baths 1
HOA Fees $37/ann
HOA Y/N Y
Abv Grd Liv Area 2,000
Originating Board MRIS
Year Built 1996
Annual Tax Amount $2,088
Tax Year 2015
Lot Size 0.330 Acres
Acres 0.33
Property Description
3 BR 2.5 BA home is Move-In Ready! Two story foyer, Huge Fam/Living Room, Separate Dinning Room, Wonderful Kitchen with a floor-plan that flows allowing for privacy and openness at the same time. Custom features. House is super but so is the lot. Back deck leads to nice shaded flat usable yard. Don't procrastinate with this one; it will be gone before you know it.
Location
State MD
County Calvert
Zoning R-1
Rooms
Other Rooms Living Room, Dining Room, Primary Bedroom, Bedroom 2, Bedroom 3, Laundry
Interior
Interior Features Breakfast Area, Dining Area, Primary Bath(s), Window Treatments, Floor Plan - Traditional
Hot Water Electric
Heating Heat Pump(s)
Cooling Heat Pump(s)
Equipment Dryer, Icemaker, Microwave, Oven/Range - Electric, Refrigerator, Washer, Dishwasher
Fireplace N
Appliance Dryer, Icemaker, Microwave, Oven/Range - Electric, Refrigerator, Washer, Dishwasher
Heat Source Electric
Exterior
Exterior Feature Porch(es), Deck(s)
Fence Fully
Amenities Available Beach, Boat Ramp, Club House, Common Grounds, Lake, Picnic Area, Tot Lots/Playground, Water/Lake Privileges, Security
Waterfront Description Boat/Launch Ramp,Park,Sandy Beach
Water Access Y
Water Access Desc Private Access
Street Surface Paved
Accessibility Ramp - Main Level
Porch Porch(es), Deck(s)
Garage N
Private Pool N
Building
Story 2
Foundation Crawl Space
Sewer Gravity Sept Fld
Water Public
Architectural Style Colonial
Level or Stories 2
Additional Building Above Grade
New Construction N
Schools
Elementary Schools Dowell
Middle Schools Mill Creek
High Schools Patuxent
School District Calvert County Public Schools
Others
HOA Fee Include Recreation Facility,Road Maintenance,Snow Removal
Senior Community No
Tax ID 0501178814
Ownership Fee Simple
Special Listing Condition Standard
Read Less Info
Want to know what your home might be worth? Contact us for a FREE valuation!

Our team is ready to help you sell your home for the highest possible price ASAP

Bought with Trish L Wallmark • CENTURY 21 New Millennium
"My job is to find and attract mastery-based agents to the office, protect the culture, and make sure everyone is happy! "

