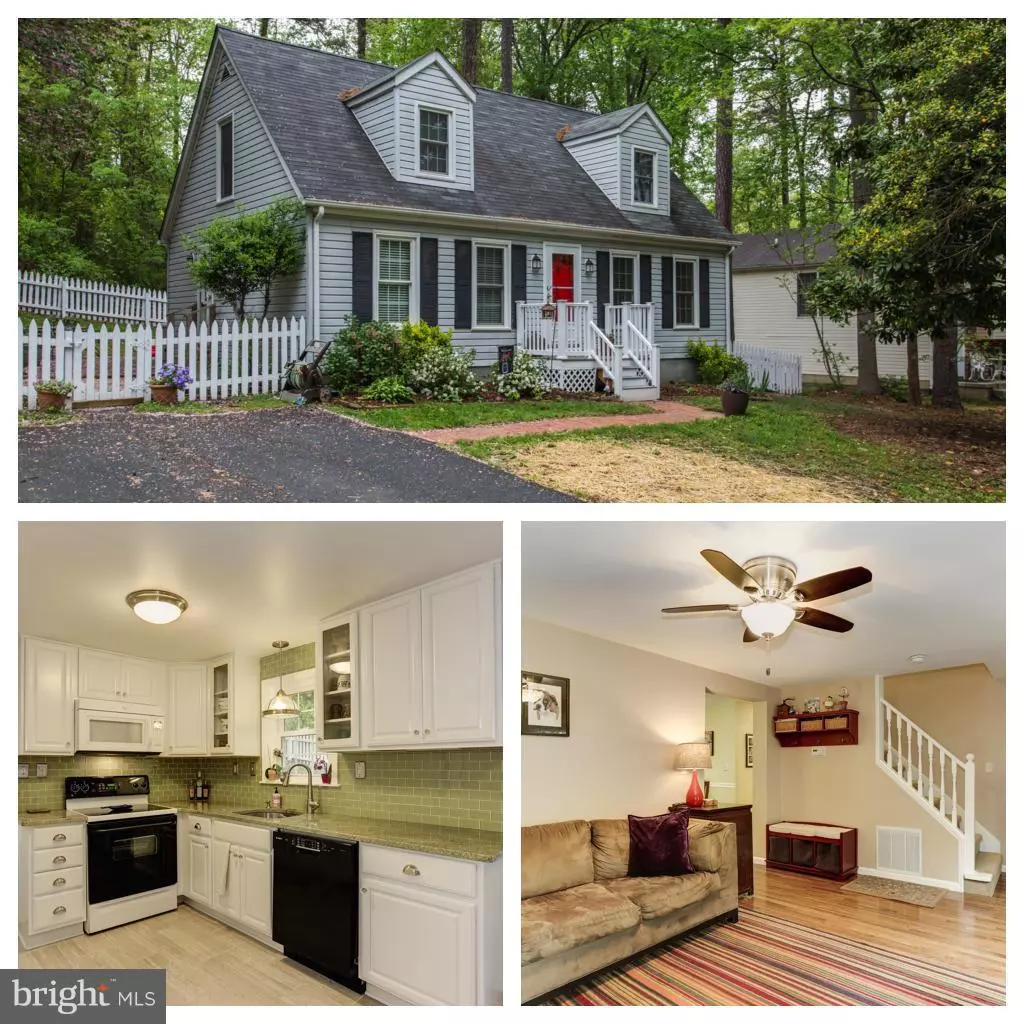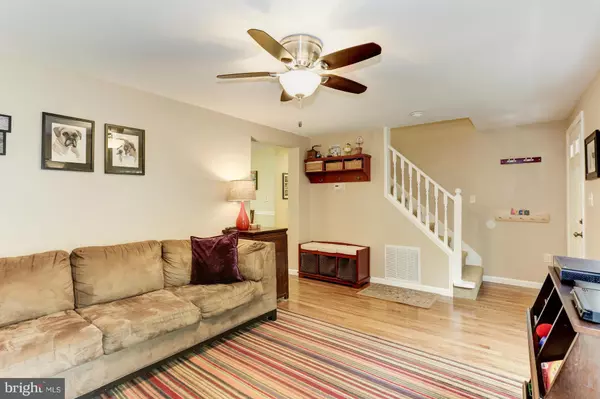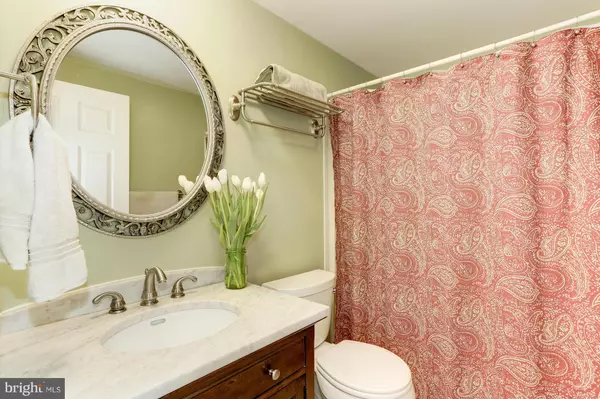$198,000
$205,000
3.4%For more information regarding the value of a property, please contact us for a free consultation.
4 Beds
2 Baths
1,296 SqFt
SOLD DATE : 06/24/2016
Key Details
Sold Price $198,000
Property Type Single Family Home
Sub Type Detached
Listing Status Sold
Purchase Type For Sale
Square Footage 1,296 sqft
Price per Sqft $152
Subdivision Chesapeake Ranch Estates
MLS Listing ID 1003904967
Sold Date 06/24/16
Style Cape Cod
Bedrooms 4
Full Baths 2
HOA Fees $37/ann
HOA Y/N Y
Originating Board MRIS
Year Built 1990
Annual Tax Amount $1,680
Tax Year 2015
Property Description
Great 1st time home! White picket fence, hardwood floors, 4 bedrooms & 2 remodeled full baths. Beautiful Kitchen w/white cabinets.dura ceramic tile floors, granite counter tops & backsplash. New Washer & Dryer! Nice size bedrooms, room for an office & play room. Brick patio, flowering trees, corner lot, shed & landscaped! 1 Year home Warranty. Ready to Move In! Close to Pax River!
Location
State MD
County Calvert
Zoning R
Rooms
Other Rooms Living Room, Bedroom 2, Bedroom 3, Bedroom 4, Kitchen, Bedroom 1, Laundry
Main Level Bedrooms 2
Interior
Interior Features Kitchen - Country, Combination Kitchen/Dining, Kitchen - Table Space, Kitchen - Eat-In, Entry Level Bedroom, Built-Ins, Chair Railings, Upgraded Countertops, Window Treatments, Wood Floors, Floor Plan - Traditional
Hot Water Electric
Heating Heat Pump(s)
Cooling Ceiling Fan(s), Heat Pump(s)
Equipment Dishwasher, Dryer, Exhaust Fan, Microwave, Icemaker, Oven/Range - Electric, Refrigerator, Washer
Fireplace N
Appliance Dishwasher, Dryer, Exhaust Fan, Microwave, Icemaker, Oven/Range - Electric, Refrigerator, Washer
Heat Source Electric
Exterior
Waterfront Description None
Water Access Y
Accessibility None
Garage N
Private Pool N
Building
Story 2
Foundation Crawl Space
Sewer Septic Exists
Water Public
Architectural Style Cape Cod
Level or Stories 2
Additional Building Below Grade
New Construction N
Schools
Elementary Schools Call School Board
Middle Schools Mill Creek
High Schools Patuxent
School District Calvert County Public Schools
Others
Senior Community No
Tax ID 0501121855
Ownership Fee Simple
Special Listing Condition Standard
Read Less Info
Want to know what your home might be worth? Contact us for a FREE valuation!

Our team is ready to help you sell your home for the highest possible price ASAP

Bought with Patricia S Lea • CENTURY 21 New Millennium
"My job is to find and attract mastery-based agents to the office, protect the culture, and make sure everyone is happy! "






