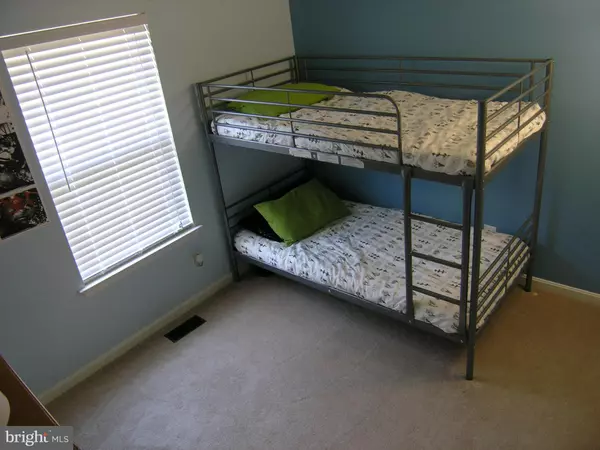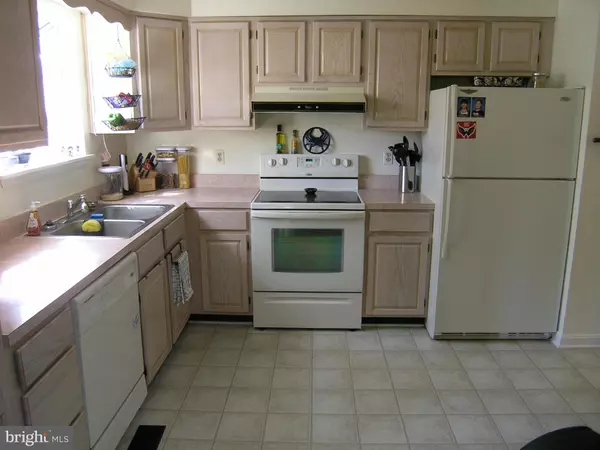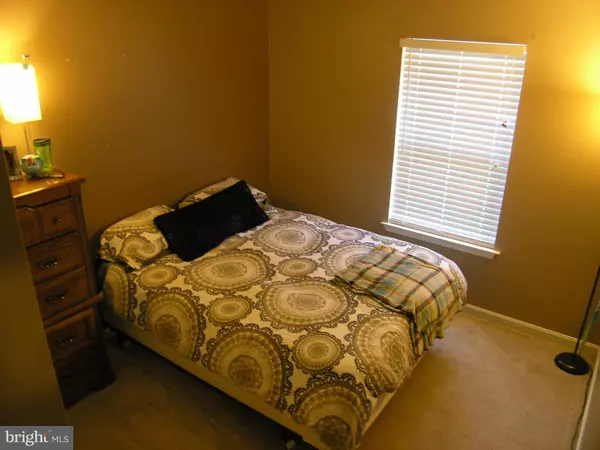$225,000
$225,000
For more information regarding the value of a property, please contact us for a free consultation.
3 Beds
2 Baths
0.25 Acres Lot
SOLD DATE : 08/19/2016
Key Details
Sold Price $225,000
Property Type Single Family Home
Sub Type Detached
Listing Status Sold
Purchase Type For Sale
Subdivision Chesapeake Ranch Estates
MLS Listing ID 1003905105
Sold Date 08/19/16
Style Split Foyer
Bedrooms 3
Full Baths 2
HOA Fees $33/ann
HOA Y/N Y
Originating Board MRIS
Year Built 1991
Annual Tax Amount $2,066
Tax Year 2015
Lot Size 10,890 Sqft
Acres 0.25
Property Description
Nice home sits on a flat corner lot with lots of privacy. Over-sized 2 car garage and plenty of extra parking w/ 2 driveways. Partially finished basement with room to grow and rough ins for an additional bathroom. Nice bonus Sun-room with slate floors. Fenced in large backyard perfect for pets to play. Fresh paint and new flooring. Cathedral ceilings, skylight, and a nice deck.
Location
State MD
County Calvert
Zoning R
Rooms
Other Rooms Living Room, Dining Room, Primary Bedroom, Bedroom 2, Bedroom 3, Kitchen, Family Room, Sun/Florida Room
Basement Partially Finished
Interior
Interior Features Combination Kitchen/Dining, Wood Floors, Floor Plan - Traditional
Hot Water Electric
Heating Heat Pump(s)
Cooling Central A/C
Equipment Washer, Stove, Refrigerator, Dryer
Fireplace N
Appliance Washer, Stove, Refrigerator, Dryer
Heat Source Electric
Exterior
Exterior Feature Deck(s)
Parking Features Garage - Front Entry
Garage Spaces 2.0
Fence Rear
Amenities Available Basketball Courts, Beach, Club House, Common Grounds, Water/Lake Privileges
Waterfront Description None
Water Access Y
Water Access Desc Canoe/Kayak,Fishing Allowed,Private Access,Swimming Allowed
Roof Type Asphalt
Accessibility None
Porch Deck(s)
Attached Garage 2
Total Parking Spaces 2
Garage Y
Private Pool N
Building
Lot Description Corner
Story 2
Sewer Septic Exists
Water Public
Architectural Style Split Foyer
Level or Stories 2
New Construction N
Schools
Middle Schools Mill Creek
High Schools Patuxent
School District Calvert County Public Schools
Others
Senior Community No
Tax ID 0501109758
Ownership Fee Simple
Special Listing Condition Standard
Read Less Info
Want to know what your home might be worth? Contact us for a FREE valuation!

Our team is ready to help you sell your home for the highest possible price ASAP

Bought with Mariah Riedell • O Brien Realty
"My job is to find and attract mastery-based agents to the office, protect the culture, and make sure everyone is happy! "






