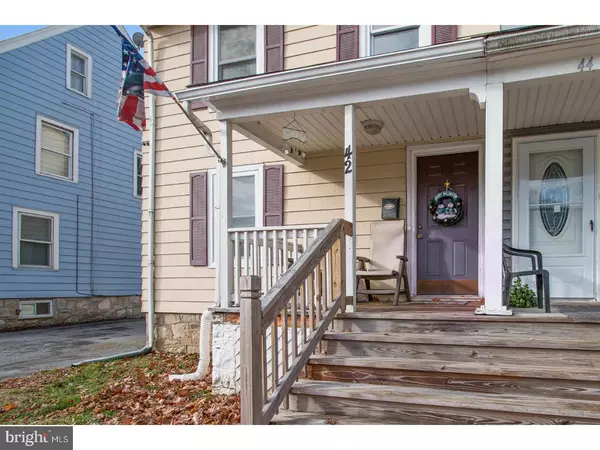$109,300
$99,900
9.4%For more information regarding the value of a property, please contact us for a free consultation.
4 Beds
1 Bath
1,450 SqFt
SOLD DATE : 02/20/2018
Key Details
Sold Price $109,300
Property Type Single Family Home
Sub Type Twin/Semi-Detached
Listing Status Sold
Purchase Type For Sale
Square Footage 1,450 sqft
Price per Sqft $75
Subdivision Knollwood
MLS Listing ID 1004472669
Sold Date 02/20/18
Style Colonial
Bedrooms 4
Full Baths 1
HOA Y/N N
Abv Grd Liv Area 1,450
Originating Board TREND
Year Built 1920
Annual Tax Amount $879
Tax Year 2017
Lot Size 3,485 Sqft
Acres 0.08
Lot Dimensions 30X113
Property Description
Just off of Philadelphia Pike and less than a mile from I-495, 10 minutes from downtown Wilm. and 20 minutes to Phil. Airport, this conveniently located twin home touts 3 BRs/1 bath plus bonus loft! Beige siding is accented by chestnut brown shutters and matching roof. Elevated covered front porch offers opportunity for chairs and conversation. Shared driveway transitions to wide sidewalks for evening walks. Front door opens into casual LR where cream-colored walls and beige carpeting make room appear larger. Common themes throughout are millwork around doorways, oversized windows and wide baseboards, giving home a contemporary flair. Home has clean lines and neutral palette. Nice-size kitchen is lovely. Oak cabinets blend with earth-tone granite countertops. White appliances, recessed lights and large kitchen window create a light and bright room. There is even room for moveable island, adding extra storage cabinets and prep space for meals. FR boasts comfort with its beige carpeting and cherry ceiling fan with lights. Bump out alcove begs for a desk or computer station, since 2 windows flank the area and bring in tons of natural light. Carpeted staircase leading to 2nd floor has volume ceiling and window at landing. Pristine white railing pops against the beige hallway carpeting and overlooks the steps. Three roomy BRs grace this floor and have soft carpeting and ceiling fans with lights. Oversized windows continue even in the BRs, allowing natural light to flood into all rooms. Full bath is large with all-tile shower, cream cabinet-style vanity, mirrored wall cabinet above sink and Hollywood-style lights. Loft boasts remarkable bonus space, and can be utilized as an additional BR/teen/guest suite, rec room or play room, or exercise room. This flex room can be used to suit the needs of the homeowner and can convert to meet changing desires. Natural colors and multiple windows offer a warm and welcoming space. Dormers create usable space for chairs, desk, chest, make up vanity or any else! Fenced-in back yard is flat and deep, dotted with mature tress that provide both greenery during spring and beyond, and shade from the hot summer days. Enjoy the yard for everything from grilling and dining to playing kickball and relaxing. Great home, great location!
Location
State DE
County New Castle
Area Brandywine (30901)
Zoning NC5
Rooms
Other Rooms Living Room, Dining Room, Primary Bedroom, Bedroom 2, Bedroom 3, Kitchen, Bedroom 1, Other, Attic
Basement Partial, Unfinished
Interior
Interior Features Kitchen - Eat-In
Hot Water Natural Gas
Heating Gas, Forced Air
Cooling Wall Unit, None
Flooring Fully Carpeted
Equipment Oven - Wall, Dishwasher, Disposal
Fireplace N
Appliance Oven - Wall, Dishwasher, Disposal
Heat Source Natural Gas
Laundry Basement
Exterior
Exterior Feature Porch(es)
Garage Spaces 3.0
Utilities Available Cable TV
Water Access N
Roof Type Pitched,Shingle
Accessibility None
Porch Porch(es)
Total Parking Spaces 3
Garage N
Building
Lot Description Rear Yard
Story 3+
Foundation Concrete Perimeter
Sewer Public Sewer
Water Public
Architectural Style Colonial
Level or Stories 3+
Additional Building Above Grade
New Construction N
Schools
Elementary Schools Maple Lane
Middle Schools Talley
High Schools Mount Pleasant
School District Brandywine
Others
Senior Community No
Tax ID 06-059.00-089
Ownership Fee Simple
Read Less Info
Want to know what your home might be worth? Contact us for a FREE valuation!

Our team is ready to help you sell your home for the highest possible price ASAP

Bought with Katina Geralis • EXP Realty, LLC
"My job is to find and attract mastery-based agents to the office, protect the culture, and make sure everyone is happy! "






