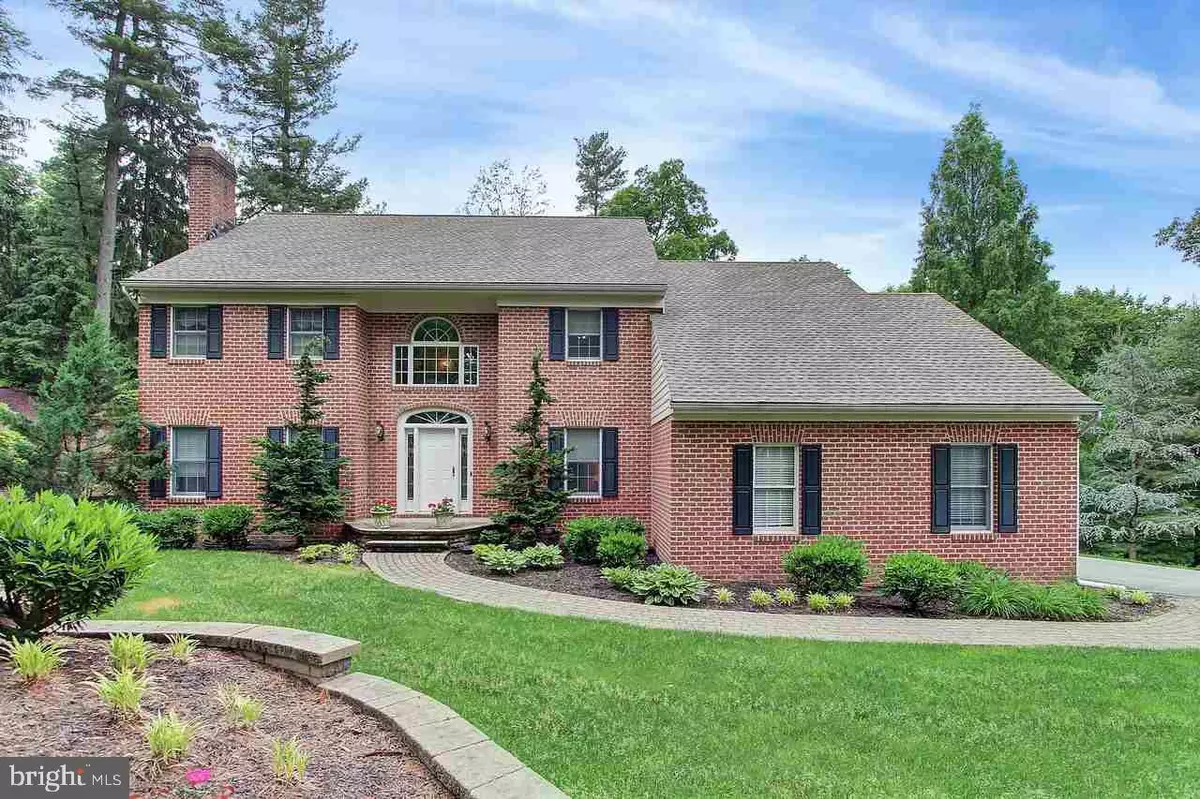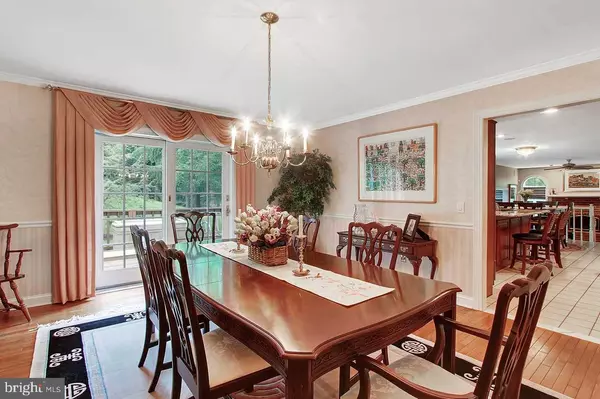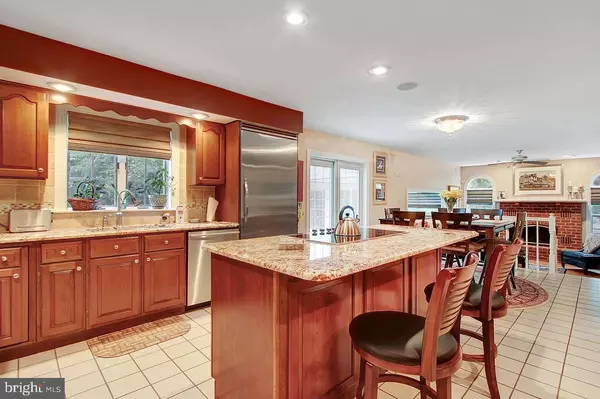$372,900
$379,900
1.8%For more information regarding the value of a property, please contact us for a free consultation.
6 Beds
4 Baths
6,310 SqFt
SOLD DATE : 02/16/2018
Key Details
Sold Price $372,900
Property Type Single Family Home
Sub Type Detached
Listing Status Sold
Purchase Type For Sale
Square Footage 6,310 sqft
Price per Sqft $59
Subdivision Wyndham Hills
MLS Listing ID 1000787987
Sold Date 02/16/18
Style Colonial
Bedrooms 6
Full Baths 3
Half Baths 1
HOA Y/N N
Abv Grd Liv Area 4,450
Originating Board RAYAC
Year Built 1990
Lot Size 0.690 Acres
Acres 0.69
Property Description
Stunning custom designed brick home in Wyndham Hills! Meticulously maintained 5-6 BR/3.5BA on lovely landscaped lot w/spacious 3 story floor plan & finished basement. Featuring inviting foyer, beautiful hardwood floors, formal DR & LR w/gas fp, kit w/cer tile flrs, quartz counters & Viking appliances, sunken FR w/gas fp & sunroom w/access to large deck overlooking private backyard. Rec room, lg Lndry Rm, Office & Full Bath in walk out basement.
Location
State PA
County York
Area Spring Garden Twp (15248)
Zoning RESIDENTIAL
Rooms
Other Rooms Living Room, Dining Room, Bedroom 2, Bedroom 3, Bedroom 4, Bedroom 5, Kitchen, Game Room, Family Room, Foyer, Bedroom 1, Sun/Florida Room, Other, Office, Media Room, Bathroom 3
Basement Full, Walkout Level, Outside Entrance, Fully Finished
Interior
Interior Features Kitchen - Eat-In, Formal/Separate Dining Room
Hot Water Natural Gas
Heating Forced Air
Cooling Central A/C
Fireplace N
Heat Source Natural Gas
Exterior
Exterior Feature Porch(es), Deck(s)
Garage Spaces 2.0
Water Access N
Roof Type Shingle,Asphalt
Porch Porch(es), Deck(s)
Road Frontage Public, Boro/Township, City/County
Attached Garage 2
Total Parking Spaces 2
Garage Y
Building
Lot Description Level, Cleared, Sloping, Secluded
Story 3+
Sewer Public Sewer
Water Public
Architectural Style Colonial
Level or Stories 3+
Additional Building Above Grade, Below Grade
New Construction N
Schools
High Schools York Suburban
School District York Suburban
Others
Tax ID 67480003201790000000
Ownership Fee Simple
SqFt Source Estimated
Acceptable Financing Conventional
Listing Terms Conventional
Financing Conventional
Read Less Info
Want to know what your home might be worth? Contact us for a FREE valuation!

Our team is ready to help you sell your home for the highest possible price ASAP

Bought with Justin K Leber • Berkshire Hathaway HomeServices Homesale Realty
"My job is to find and attract mastery-based agents to the office, protect the culture, and make sure everyone is happy! "






