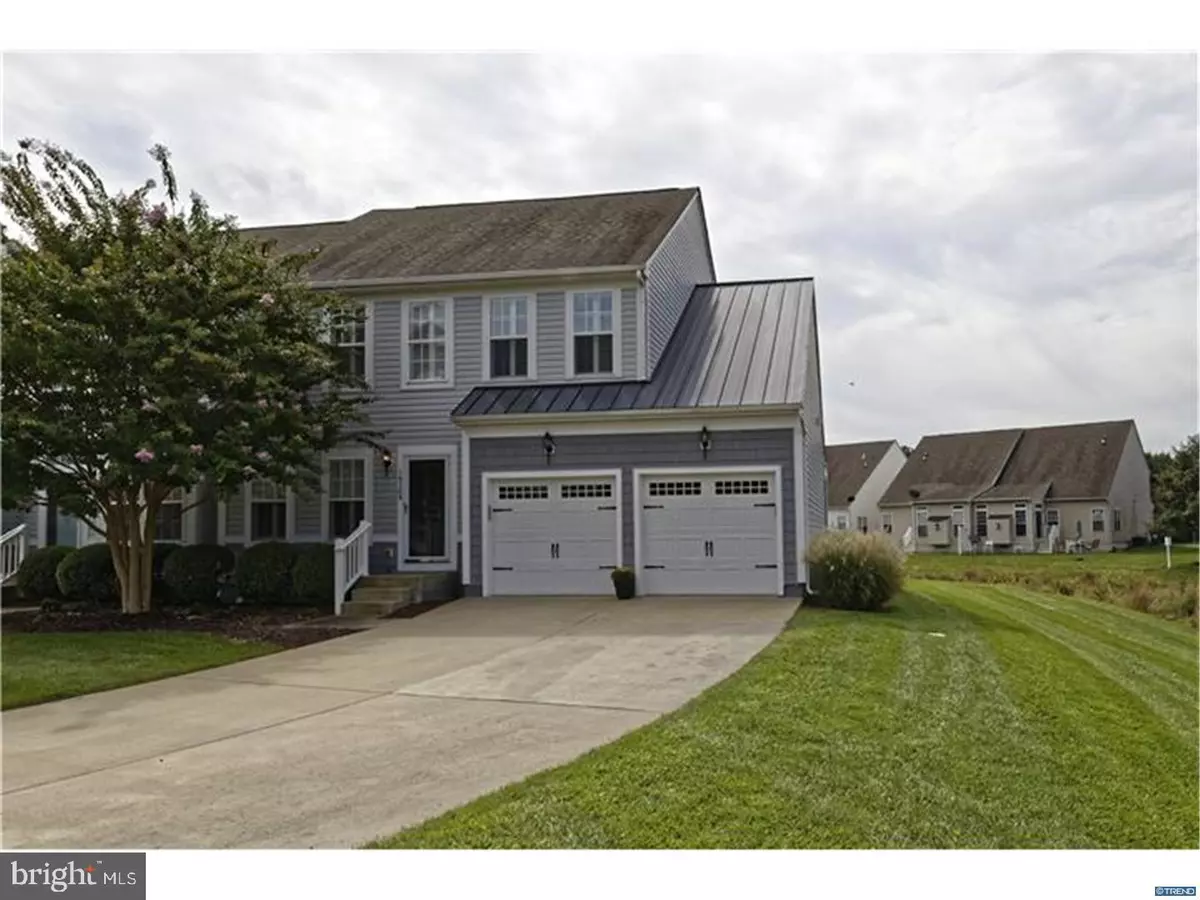$350,000
$359,900
2.8%For more information regarding the value of a property, please contact us for a free consultation.
3 Beds
3 Baths
3,600 SqFt
SOLD DATE : 02/12/2018
Key Details
Sold Price $350,000
Property Type Townhouse
Sub Type Interior Row/Townhouse
Listing Status Sold
Purchase Type For Sale
Square Footage 3,600 sqft
Price per Sqft $97
Subdivision Sterling Crossing
MLS Listing ID 1004261409
Sold Date 02/12/18
Style Colonial
Bedrooms 3
Full Baths 2
Half Baths 1
HOA Fees $230/ann
HOA Y/N N
Abv Grd Liv Area 3,600
Originating Board TREND
Year Built 2008
Annual Tax Amount $1,066
Tax Year 2016
Lot Dimensions 0X0
Property Description
One of a kind end unit offering 3 bedrooms, 2.5 baths, and attached 2 car garage. 1st floor provides owners suite with tile stand up shower, expanded living area for entertaining, dining area, laundry room, closet space, eat in kitchen with tiles flooring, granite, 42 inch cabinets, and stainless appliances. The fully finished basement offers additional living space, bar area, and storage. Additional bedrooms and storage space is provided on the second floor where guest will have room to relax and a loft area to kick back. The outdoor living is a paver patio with wonderful open space around you. The price and location of this home will not last long. Schedule your appointment today!
Location
State DE
County Sussex
Area Lewes Rehoboth Hundred (31009)
Zoning HDRES
Rooms
Other Rooms Living Room, Dining Room, Primary Bedroom, Bedroom 2, Kitchen, Family Room, Bedroom 1
Interior
Interior Features Kitchen - Eat-In
Hot Water Electric
Heating Heat Pump - Electric BackUp
Cooling Central A/C
Flooring Wood, Tile/Brick, Marble
Fireplace N
Laundry Main Floor
Exterior
Exterior Feature Patio(s)
Garage Spaces 2.0
Water Access N
Accessibility None
Porch Patio(s)
Total Parking Spaces 2
Garage N
Building
Story 2
Foundation Concrete Perimeter, Brick/Mortar
Sewer Public Sewer
Water Public
Architectural Style Colonial
Level or Stories 2
Additional Building Above Grade
New Construction N
Schools
School District Cape Henlopen
Others
Senior Community No
Tax ID 334-12.00-123.02-1B
Ownership Fee Simple
Read Less Info
Want to know what your home might be worth? Contact us for a FREE valuation!

Our team is ready to help you sell your home for the highest possible price ASAP

Bought with Non Subscribing Member • Non Member Office
"My job is to find and attract mastery-based agents to the office, protect the culture, and make sure everyone is happy! "






