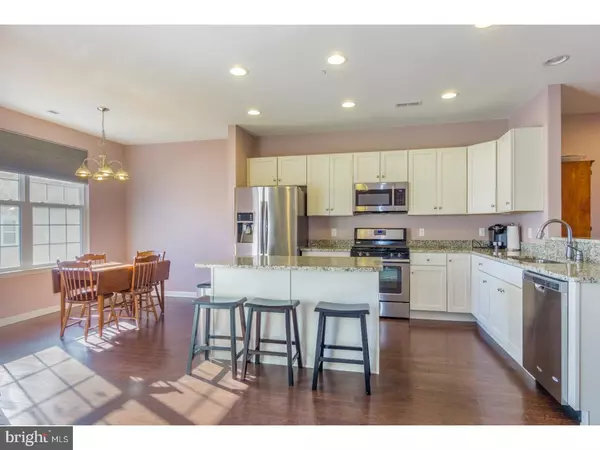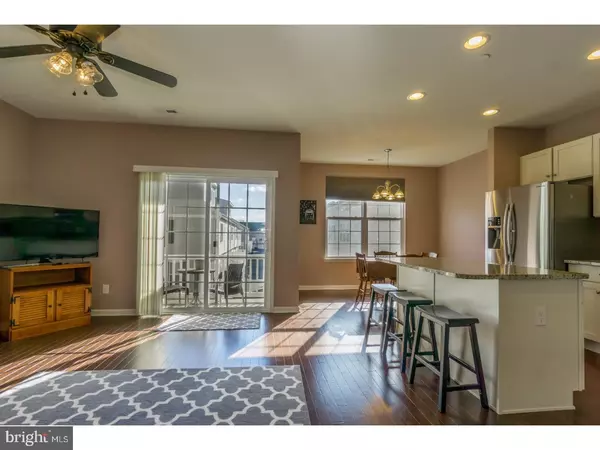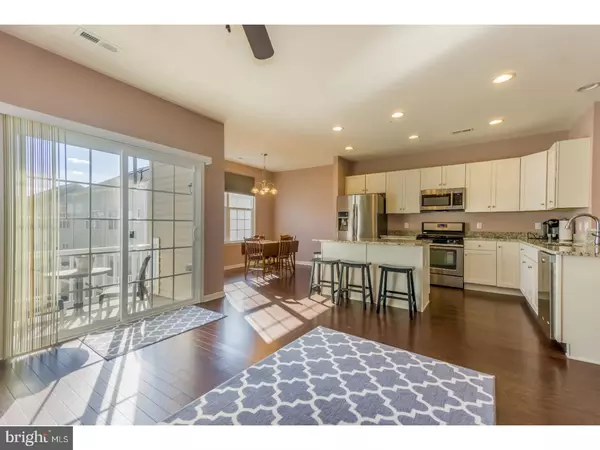$266,000
$289,900
8.2%For more information regarding the value of a property, please contact us for a free consultation.
3 Beds
3 Baths
2,225 SqFt
SOLD DATE : 01/29/2018
Key Details
Sold Price $266,000
Property Type Townhouse
Sub Type Interior Row/Townhouse
Listing Status Sold
Purchase Type For Sale
Square Footage 2,225 sqft
Price per Sqft $119
Subdivision Darley Green
MLS Listing ID 1004321825
Sold Date 01/29/18
Style Contemporary
Bedrooms 3
Full Baths 2
Half Baths 1
HOA Fees $129/mo
HOA Y/N Y
Abv Grd Liv Area 2,225
Originating Board TREND
Year Built 2015
Annual Tax Amount $2,367
Tax Year 2017
Lot Dimensions 00X00
Property Description
Delightful three bedroom, two and half bathroom townhouse located in Darley Green on a premium lot! This Chesterfield model overlooks peaceful green space and offers a full driveway for extra parking. Features of this fully upgraded home include a top-notch eat-in kitchen and an inviting master suite. A dramatic two-story foyer welcomes you to the main level. Professionally painted throughout, the open concept floor plan offers recessed lighting, stylish nickel finished light fixtures, custom blinds, hardwood flooring and ceiling fans for comfort. Entertain in the spacious living room and adjacent formal dining area where oversized windows provide plenty of natural light. Continue into the gourmet kitchen where crisp white cabinetry is complimented by granite countertops, a deep oversized sink and stainless steel appliances including a Samsung bottom freezer, French door refrigerator. Enjoy meals at the center island with seating, the breakfast bar or the sunny breakfast nook. Unwind in the comfortable family room or step through sliding glass doors onto the private covered balcony. The bedroom level offers a luxurious master suite complete with double walk-in closets and plush carpet. The upgraded master bathroom features a custom tile walk-in shower and flooring plus a comfort height double vanity with rich wood cabinetry. Two additional guest rooms share a premium hall bathroom with upgraded cabinetry while a convenient laundry room completes this level. This contemporary home also offers a security system and sprinkler system. Do not miss the attached garage and extra driveway parking space!
Location
State DE
County New Castle
Area Brandywine (30901)
Zoning HT
Rooms
Other Rooms Living Room, Dining Room, Primary Bedroom, Bedroom 2, Kitchen, Family Room, Bedroom 1, Attic
Basement Full, Fully Finished
Interior
Interior Features Primary Bath(s), Kitchen - Island, Butlers Pantry, Ceiling Fan(s), Sprinkler System, Dining Area
Hot Water Natural Gas
Heating Gas, Forced Air
Cooling Central A/C
Flooring Wood, Fully Carpeted, Tile/Brick
Equipment Built-In Range, Dishwasher, Refrigerator, Disposal, Built-In Microwave
Fireplace N
Appliance Built-In Range, Dishwasher, Refrigerator, Disposal, Built-In Microwave
Heat Source Natural Gas
Laundry Upper Floor
Exterior
Exterior Feature Deck(s), Porch(es)
Garage Spaces 2.0
Utilities Available Cable TV
Water Access N
Accessibility None
Porch Deck(s), Porch(es)
Attached Garage 1
Total Parking Spaces 2
Garage Y
Building
Lot Description Level, Open
Story 3+
Sewer Public Sewer
Water Public
Architectural Style Contemporary
Level or Stories 3+
Additional Building Above Grade
Structure Type 9'+ Ceilings,High
New Construction N
Schools
School District Brandywine
Others
HOA Fee Include Common Area Maintenance,Ext Bldg Maint,Lawn Maintenance,Snow Removal
Senior Community No
Tax ID 06-071.00-309.C.AU09
Ownership Fee Simple
Security Features Security System
Acceptable Financing Conventional, VA, FHA 203(b)
Listing Terms Conventional, VA, FHA 203(b)
Financing Conventional,VA,FHA 203(b)
Read Less Info
Want to know what your home might be worth? Contact us for a FREE valuation!

Our team is ready to help you sell your home for the highest possible price ASAP

Bought with Wenfei Wang • Realty Mark Associates-Newark
"My job is to find and attract mastery-based agents to the office, protect the culture, and make sure everyone is happy! "






