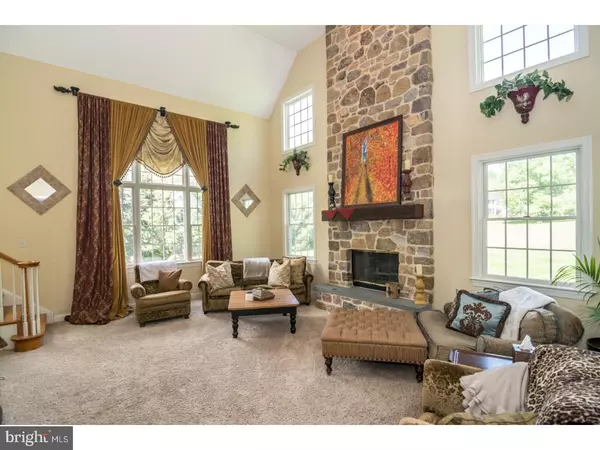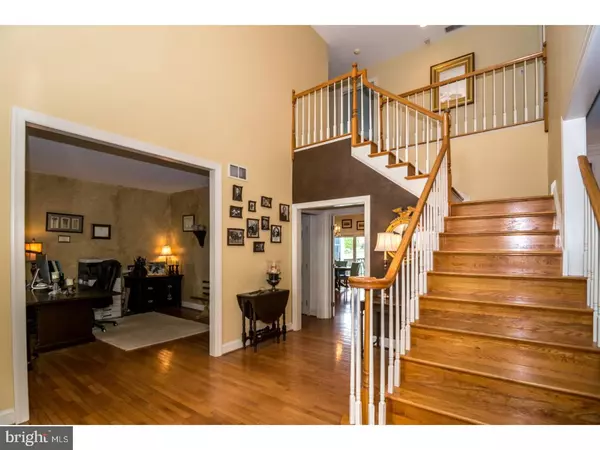$552,500
$564,900
2.2%For more information regarding the value of a property, please contact us for a free consultation.
4 Beds
4 Baths
3,544 SqFt
SOLD DATE : 01/26/2018
Key Details
Sold Price $552,500
Property Type Single Family Home
Sub Type Detached
Listing Status Sold
Purchase Type For Sale
Square Footage 3,544 sqft
Price per Sqft $155
Subdivision None Available
MLS Listing ID 1000288701
Sold Date 01/26/18
Style Colonial,Traditional
Bedrooms 4
Full Baths 3
Half Baths 1
HOA Fees $33/ann
HOA Y/N Y
Abv Grd Liv Area 3,544
Originating Board TREND
Year Built 2000
Annual Tax Amount $9,002
Tax Year 2017
Lot Size 0.545 Acres
Acres 0.64
Lot Dimensions 0X0
Property Description
Only a relocation makes this fabulous home available! Sellers say "bring us an offer"! Immaculately maintained executive home situated in the rolling hills of Chester Springs and surrounded by walking and riding trails! Enter through the cobblestoned entrance & then to the covered front entrance opening to a vaulted foyer; flanked by a generous sized home office and formal living room! The gleaming hardwood floors lead you to the custom granite/stainless kitchen with ample space and an open floor plan for large gatherings. The formal dining room has custom plaster paint, columns and a large window overlooking the private rear grounds. The soaring ceiling,large windows and gas stone fireplace in the family room set the tone for many occasions! This home has a formal front staircase and an informal rear staircase climbing from the spacious family room. The master suite greets you with large tray ceiling, tiled masterbath and oversized walk-in closet! Two generous sized bedrooms share a Jack-n-Jill bath and one of those bedrooms offers a bonus room perfect for a playroom or retreat! The fourth bedroom offers large windows with rear views and another full bath completes the second floor! Oversized basement with outside access is finish ready! Located in the sought after Downingtown East Schools and the prestigious STEM Academy! Minutes to shopping, turnpike, fine dining and multiple trails! Quiet and tranquil grounds with dedicated open space are behind the property where local wildlife enjoy the habitat! Don't let this opportunity pass you by! Sellers are providing a 1 year home warranty as well!
Location
State PA
County Chester
Area West Pikeland Twp (10334)
Zoning CR
Direction West
Rooms
Other Rooms Living Room, Dining Room, Primary Bedroom, Bedroom 2, Bedroom 3, Kitchen, Family Room, Bedroom 1, Other, Office, Attic, Bonus Room
Basement Full, Unfinished, Outside Entrance
Interior
Interior Features Primary Bath(s), Kitchen - Eat-In
Hot Water Natural Gas
Heating Forced Air
Cooling Central A/C
Flooring Wood, Fully Carpeted, Tile/Brick
Fireplaces Number 1
Fireplaces Type Stone
Fireplace Y
Heat Source Natural Gas
Laundry Main Floor
Exterior
Exterior Feature Deck(s)
Garage Spaces 6.0
Utilities Available Cable TV
Water Access N
Roof Type Pitched,Shingle
Accessibility None
Porch Deck(s)
Attached Garage 3
Total Parking Spaces 6
Garage Y
Building
Lot Description Cul-de-sac
Story 2
Sewer On Site Septic
Water Well
Architectural Style Colonial, Traditional
Level or Stories 2
Additional Building Above Grade
Structure Type Cathedral Ceilings,9'+ Ceilings,High
New Construction N
Schools
Elementary Schools Lionville
Middle Schools Lionville
High Schools Downingtown High School East Campus
School District Downingtown Area
Others
Senior Community No
Tax ID 34-05 -0038
Ownership Fee Simple
Security Features Security System
Read Less Info
Want to know what your home might be worth? Contact us for a FREE valuation!

Our team is ready to help you sell your home for the highest possible price ASAP

Bought with Edmund Choi • RE/MAX Main Line-Paoli
"My job is to find and attract mastery-based agents to the office, protect the culture, and make sure everyone is happy! "






