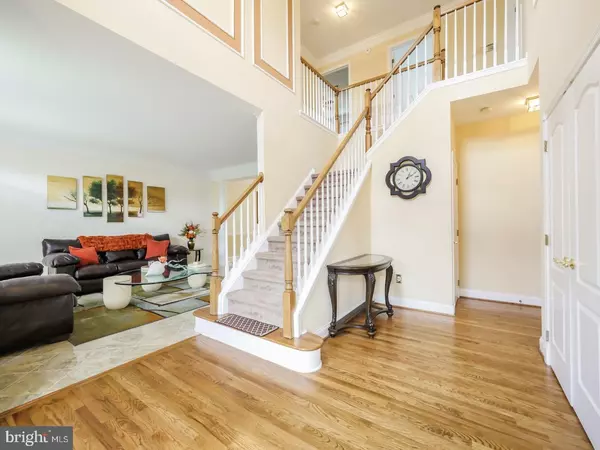$475,000
$485,000
2.1%For more information regarding the value of a property, please contact us for a free consultation.
4 Beds
4 Baths
3,830 SqFt
SOLD DATE : 01/25/2018
Key Details
Sold Price $475,000
Property Type Single Family Home
Sub Type Detached
Listing Status Sold
Purchase Type For Sale
Square Footage 3,830 sqft
Price per Sqft $124
Subdivision Cold Spring Hunt
MLS Listing ID 1000243353
Sold Date 01/25/18
Style Colonial
Bedrooms 4
Full Baths 3
Half Baths 1
HOA Y/N N
Abv Grd Liv Area 2,730
Originating Board TREND
Year Built 1998
Annual Tax Amount $8,334
Tax Year 2017
Lot Size 0.337 Acres
Acres 0.34
Lot Dimensions 95X130
Property Description
Reduced $10,000. Motivated sellers! If a peaceful neighborhood with pride of ownership, abundant privacy with sunset views and the best schools are on top of your list then this Cold Spring Hunt four-bedroom home is for you. Situated on a corner lot 4946 Davis Drive brims with curb appeal as the brick front with lush landscaping and stonewalls leads you to an impressive, light filled two-story foyer with extensive architectural trim. A private office enjoys divided glass French doors and elongated, arch topped windows. With a stunning marble floor the formal living room is a welcoming space that displays the upgrades of this home beautifully. Marble flooring and decorative columns define the formal entertaining area as it flows effortlessly into the dining room with softly contrasting color palette. The chef will enjoy the open flow to the great room. This amazing kitchen includes: freestanding island with seating, a plethora of cabinetry with soft assist closing drawers, granite counters, custom back splashes, and stainless steel appliances. You also have a built-in desk, pantry, laundry room with garage access and powder room all nearby. A deck off the kitchen eating area enjoys the beauty of the lush green trees as you over look the yard. With a soaring ceiling, skylights and brick fireplace topped with natural wood mantle the great room also takes full advantage of the sunsets and views so you have a comfortable space to enjoy them all year long. From the upper hall double doors lead to the master suite featuring an elevated gas fireplace, deep tray ceiling and a deep walk-in closet.The all new master bath is taken from the pages of a magazine and features his-and-her vanities, linen cupboards, and a step-in tiled shower with hinged splash panel. Three more generously-sized bedrooms are all enjoy the natural light and share the hall bath with double vanity and mirrored medicine cabinet. Each bedroom has a lighted ceiling fan and double closets with space saving by-pass doors. The lower level is finished with a walkout, multi purpose rooms & full bath. Glass doors open to the backyard, brings light in and convenient for indoor/outdoor entertaining. Take in your full lush view from the deck knowing the preserved space beyond offers even more privacy. Walking distance to two great parks for community events and additional recreation, just minutes from historic Doylestown.
Location
State PA
County Bucks
Area Buckingham Twp (10106)
Zoning R3
Rooms
Other Rooms Living Room, Dining Room, Primary Bedroom, Bedroom 2, Bedroom 3, Kitchen, Family Room, Bedroom 1, Laundry, Other, Office, Media Room
Basement Full, Outside Entrance, Fully Finished
Interior
Interior Features Primary Bath(s), Kitchen - Island, Butlers Pantry, Skylight(s), Ceiling Fan(s), Stall Shower, Kitchen - Eat-In
Hot Water Natural Gas
Heating Forced Air
Cooling Central A/C
Flooring Wood, Fully Carpeted, Tile/Brick, Marble
Fireplaces Number 2
Equipment Built-In Range, Oven - Self Cleaning, Dishwasher, Refrigerator, Disposal, Energy Efficient Appliances, Built-In Microwave
Fireplace Y
Appliance Built-In Range, Oven - Self Cleaning, Dishwasher, Refrigerator, Disposal, Energy Efficient Appliances, Built-In Microwave
Heat Source Natural Gas
Laundry Main Floor
Exterior
Exterior Feature Deck(s)
Parking Features Inside Access, Garage Door Opener
Garage Spaces 5.0
Utilities Available Cable TV
Water Access N
Accessibility None
Porch Deck(s)
Attached Garage 2
Total Parking Spaces 5
Garage Y
Building
Lot Description Corner
Story 2
Sewer Public Sewer
Water Public
Architectural Style Colonial
Level or Stories 2
Additional Building Above Grade, Below Grade
Structure Type 9'+ Ceilings,High
New Construction N
Schools
Elementary Schools Cold Spring
Middle Schools Holicong
High Schools Central Bucks High School East
School District Central Bucks
Others
Senior Community No
Tax ID 06-059-055
Ownership Fee Simple
Security Features Security System
Acceptable Financing Conventional
Listing Terms Conventional
Financing Conventional
Read Less Info
Want to know what your home might be worth? Contact us for a FREE valuation!

Our team is ready to help you sell your home for the highest possible price ASAP

Bought with Lorma O'Hanlon • J Carroll Molloy
"My job is to find and attract mastery-based agents to the office, protect the culture, and make sure everyone is happy! "






