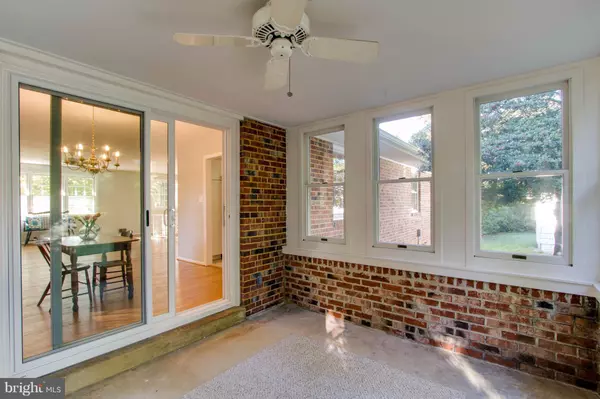$577,750
$575,000
0.5%For more information regarding the value of a property, please contact us for a free consultation.
4 Beds
3 Baths
2,960 SqFt
SOLD DATE : 11/14/2017
Key Details
Sold Price $577,750
Property Type Single Family Home
Sub Type Detached
Listing Status Sold
Purchase Type For Sale
Square Footage 2,960 sqft
Price per Sqft $195
Subdivision Country Club View
MLS Listing ID 1000993683
Sold Date 11/14/17
Style Raised Ranch/Rambler
Bedrooms 4
Full Baths 3
HOA Y/N N
Abv Grd Liv Area 1,560
Originating Board MRIS
Year Built 1967
Annual Tax Amount $5,956
Tax Year 2017
Lot Size 0.398 Acres
Acres 0.4
Property Description
Mid-century home with open floor plan and large rooms. Main floor has newly refinished hardwood flooring; lower level has new carpet .Part of lower level can be a huge master suite. Kitchen/baths renovated...two wood burning fireplaces with newly lined and pointed chimney. Neighborhood just across from the country club and minutes from George Mason University.
Location
State VA
County Fairfax
Zoning 121
Rooms
Other Rooms Dining Room, Primary Bedroom, Bedroom 2, Bedroom 3, Game Room, Bedroom 1, Sun/Florida Room, Great Room, Utility Room
Basement Side Entrance, Fully Finished, Connecting Stairway, Outside Entrance, Walkout Stairs
Main Level Bedrooms 3
Interior
Interior Features Dining Area, Primary Bath(s), Chair Railings, Upgraded Countertops, Window Treatments, Wood Floors, Floor Plan - Open
Hot Water Natural Gas
Heating Forced Air
Cooling Central A/C, Ceiling Fan(s)
Fireplaces Number 2
Fireplaces Type Equipment, Mantel(s)
Equipment Disposal, Dryer - Front Loading, Exhaust Fan, Icemaker, Microwave, Oven/Range - Gas, Refrigerator, Stove, Washer - Front Loading, Water Heater
Fireplace Y
Appliance Disposal, Dryer - Front Loading, Exhaust Fan, Icemaker, Microwave, Oven/Range - Gas, Refrigerator, Stove, Washer - Front Loading, Water Heater
Heat Source Natural Gas
Exterior
Fence Partially
Utilities Available Cable TV Available, Fiber Optics Available
Water Access N
Roof Type Shingle
Accessibility None
Garage N
Private Pool N
Building
Lot Description Backs to Trees
Story 2
Sewer Public Sewer
Water Public
Architectural Style Raised Ranch/Rambler
Level or Stories 2
Additional Building Above Grade, Below Grade, Shed
New Construction N
Schools
Elementary Schools Oak View
Middle Schools Robinson Secondary School
High Schools Robinson Secondary School
School District Fairfax County Public Schools
Others
Senior Community No
Tax ID 68-3-4-14-6
Ownership Fee Simple
Special Listing Condition Standard
Read Less Info
Want to know what your home might be worth? Contact us for a FREE valuation!

Our team is ready to help you sell your home for the highest possible price ASAP

Bought with Christiane Kay • RE/MAX Executives
"My job is to find and attract mastery-based agents to the office, protect the culture, and make sure everyone is happy! "






