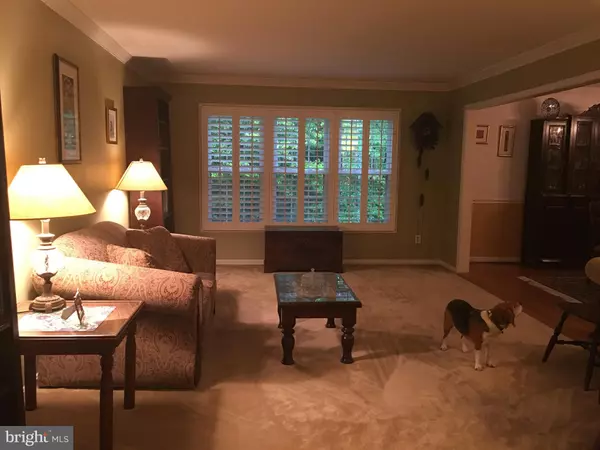$764,900
$749,900
2.0%For more information regarding the value of a property, please contact us for a free consultation.
5 Beds
3 Baths
3,721 SqFt
SOLD DATE : 06/26/2017
Key Details
Sold Price $764,900
Property Type Single Family Home
Sub Type Detached
Listing Status Sold
Purchase Type For Sale
Square Footage 3,721 sqft
Price per Sqft $205
Subdivision Fox Mill Woods
MLS Listing ID 1002165081
Sold Date 06/26/17
Style Split Level
Bedrooms 5
Full Baths 3
HOA Y/N N
Abv Grd Liv Area 3,169
Originating Board MRIS
Year Built 1976
Annual Tax Amount $7,730
Tax Year 2016
Lot Size 0.416 Acres
Acres 0.42
Property Description
Meticulously maintained expanded Barclay model in prestigious Fox Mill Woods beautifully landscaped & sited on wooded fenced lot. Huge rooms, updated kitchen/baths, whole house generator,lots of hardwoods,custom shutters on windows, pocket drs, recess lights & finished garage interior. Family Rm addition over loft w/tall ceilings & skylites adds additional 500 fin.sqft. Hot tub/pool table conveys
Location
State VA
County Fairfax
Zoning 121
Rooms
Other Rooms Living Room, Dining Room, Primary Bedroom, Sitting Room, Bedroom 2, Bedroom 3, Bedroom 4, Bedroom 5, Kitchen, Game Room, Family Room, Foyer, Breakfast Room, Laundry, Loft
Basement Rear Entrance, Connecting Stairway, Fully Finished, Daylight, Full, Walkout Level
Interior
Interior Features Breakfast Area, Family Room Off Kitchen, Kitchen - Island, Dining Area, Upgraded Countertops, Crown Moldings, Laundry Chute, Primary Bath(s), Window Treatments, Wood Floors, Floor Plan - Open
Hot Water Natural Gas
Heating Heat Pump(s)
Cooling Ceiling Fan(s), Heat Pump(s)
Fireplaces Number 1
Fireplaces Type Mantel(s)
Equipment Washer/Dryer Hookups Only, Cooktop, Dishwasher, Disposal, Dryer, Extra Refrigerator/Freezer, Icemaker, Microwave, Oven - Double, Oven - Wall, Refrigerator, Humidifier
Fireplace Y
Window Features Bay/Bow,Screens,Skylights,Vinyl Clad
Appliance Washer/Dryer Hookups Only, Cooktop, Dishwasher, Disposal, Dryer, Extra Refrigerator/Freezer, Icemaker, Microwave, Oven - Double, Oven - Wall, Refrigerator, Humidifier
Heat Source Natural Gas, Electric
Exterior
Exterior Feature Porch(es), Patio(s)
Parking Features Garage Door Opener, Garage - Front Entry
Garage Spaces 2.0
Fence Rear
Amenities Available Pool Mem Avail, Tennis Courts
Water Access N
Roof Type Shingle
Street Surface Black Top
Accessibility None
Porch Porch(es), Patio(s)
Road Frontage City/County
Attached Garage 2
Total Parking Spaces 2
Garage Y
Private Pool N
Building
Lot Description Backs to Trees, Landscaping
Story 3+
Sewer Public Sewer
Water Public
Architectural Style Split Level
Level or Stories 3+
Additional Building Above Grade, Below Grade
New Construction N
Schools
Elementary Schools Crossfield
Middle Schools Hughes
High Schools South Lakes
School District Fairfax County Public Schools
Others
Senior Community No
Tax ID 26-3-10- -221
Ownership Fee Simple
Special Listing Condition Standard
Read Less Info
Want to know what your home might be worth? Contact us for a FREE valuation!

Our team is ready to help you sell your home for the highest possible price ASAP

Bought with Cary A Fichtner-Vu • RE/MAX Allegiance
"My job is to find and attract mastery-based agents to the office, protect the culture, and make sure everyone is happy! "






