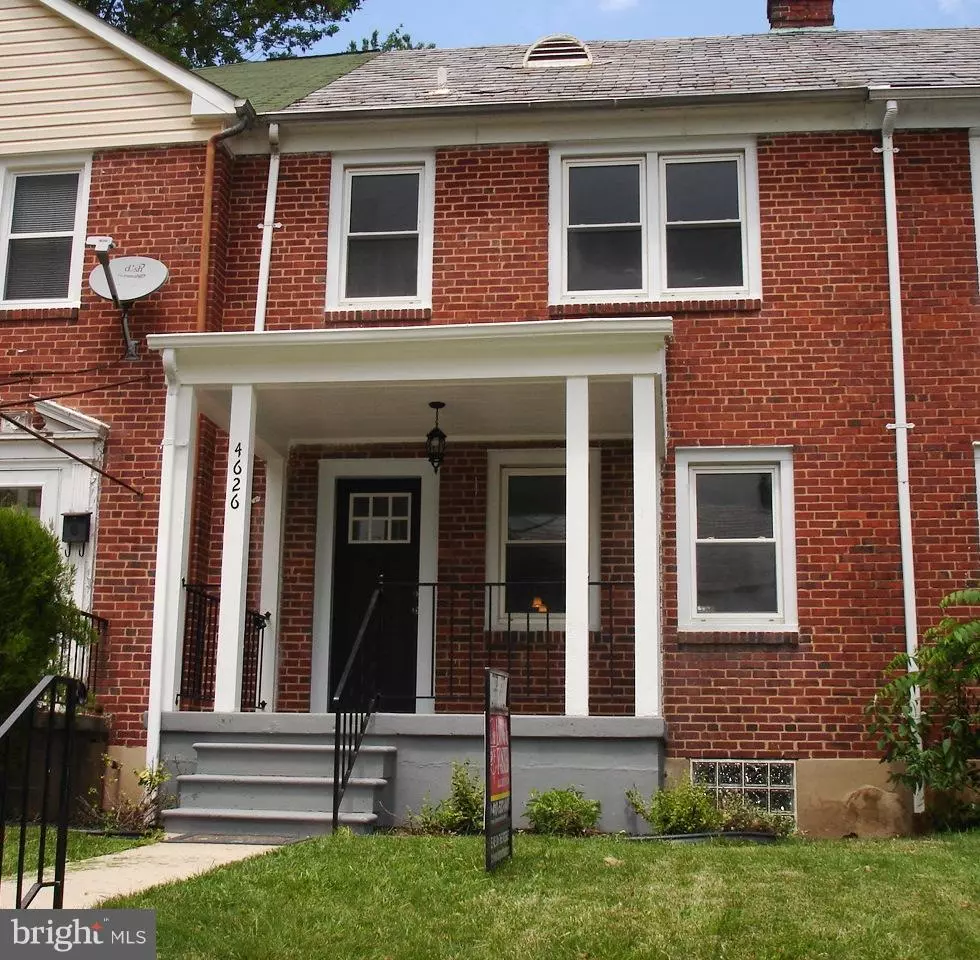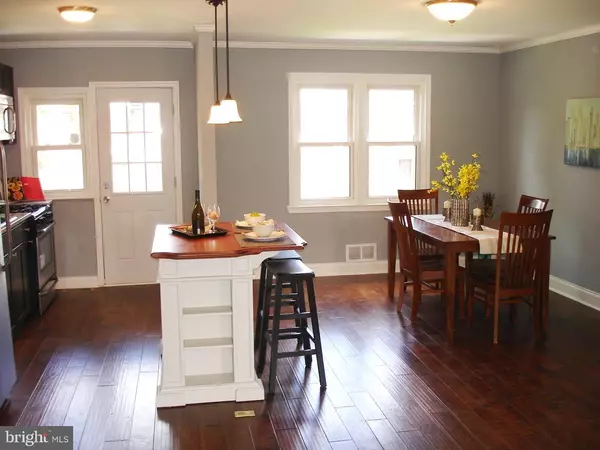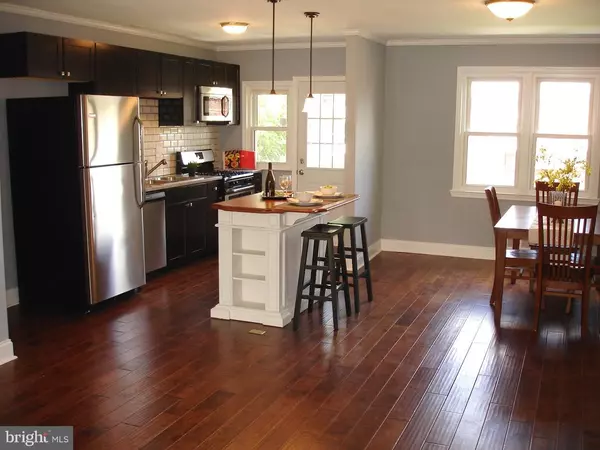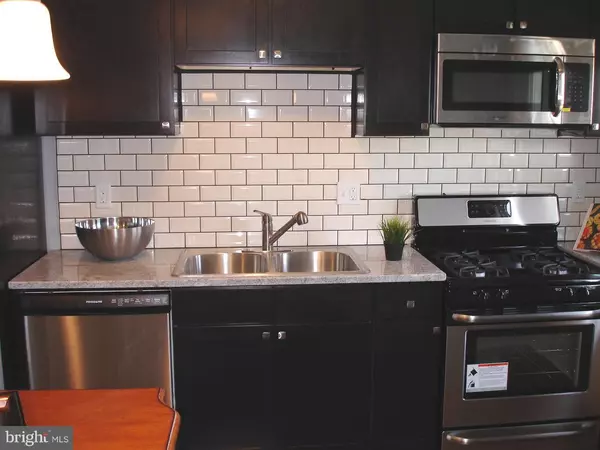$155,000
$155,000
For more information regarding the value of a property, please contact us for a free consultation.
3 Beds
2 Baths
1,616 SqFt
SOLD DATE : 06/28/2017
Key Details
Sold Price $155,000
Property Type Townhouse
Sub Type Interior Row/Townhouse
Listing Status Sold
Purchase Type For Sale
Square Footage 1,616 sqft
Price per Sqft $95
Subdivision Hunting Ridge Historic District
MLS Listing ID 1001170593
Sold Date 06/28/17
Style Colonial
Bedrooms 3
Full Baths 2
HOA Y/N N
Abv Grd Liv Area 1,216
Originating Board MRIS
Year Built 1953
Annual Tax Amount $2,637
Tax Year 2016
Lot Size 8,712 Sqft
Acres 0.2
Property Description
Not to be missed...step inside to a REMARKABLE TRANSFORMATION- Shows like a model -Ready for you to move in! Gorgeous new kitchen! New cabinets, granite counters, stainless steel appliances, gas range/ oven, dish/w & microwave, custom back splash, new lighting, 2 new full baths- covered front porch, nice fenced backyard *ALL THE BELLS & WHISTLES AT AN AFFORDABLE PRICE*
Location
State MD
County Baltimore City
Zoning 5
Rooms
Basement Connecting Stairway, Fully Finished
Interior
Interior Features Combination Kitchen/Dining
Hot Water Natural Gas
Heating Forced Air
Cooling Central A/C
Equipment Dishwasher, Disposal, Microwave, Oven/Range - Gas, Refrigerator
Fireplace N
Appliance Dishwasher, Disposal, Microwave, Oven/Range - Gas, Refrigerator
Heat Source Natural Gas
Exterior
Water Access N
Accessibility None
Garage N
Private Pool N
Building
Story 3+
Sewer Public Sewer
Water Public
Architectural Style Colonial
Level or Stories 3+
Additional Building Above Grade, Below Grade
New Construction N
Schools
School District Baltimore City Public Schools
Others
Senior Community No
Tax ID 0328057900 066
Ownership Fee Simple
Special Listing Condition Standard
Read Less Info
Want to know what your home might be worth? Contact us for a FREE valuation!

Our team is ready to help you sell your home for the highest possible price ASAP

Bought with StephanieFelice Carter • RE/MAX Pros
"My job is to find and attract mastery-based agents to the office, protect the culture, and make sure everyone is happy! "






