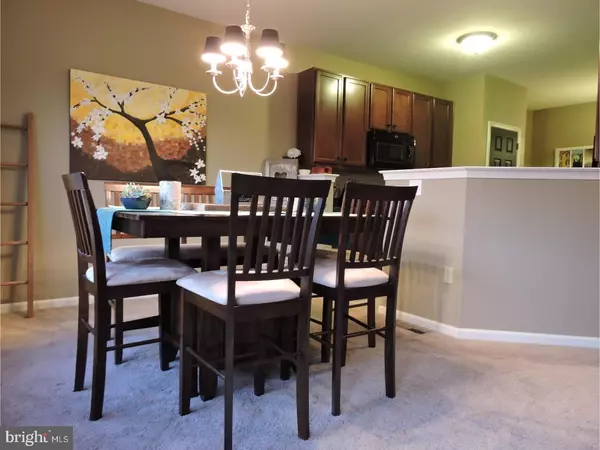$196,500
$204,000
3.7%For more information regarding the value of a property, please contact us for a free consultation.
3 Beds
3 Baths
1,848 SqFt
SOLD DATE : 08/31/2017
Key Details
Sold Price $196,500
Property Type Townhouse
Sub Type Interior Row/Townhouse
Listing Status Sold
Purchase Type For Sale
Square Footage 1,848 sqft
Price per Sqft $106
Subdivision Coddington View
MLS Listing ID 1003144807
Sold Date 08/31/17
Style Colonial
Bedrooms 3
Full Baths 2
Half Baths 1
HOA Fees $58/mo
HOA Y/N Y
Abv Grd Liv Area 1,848
Originating Board TREND
Year Built 2011
Annual Tax Amount $5,223
Tax Year 2017
Lot Size 2,898 Sqft
Acres 0.07
Lot Dimensions 24
Property Description
MOTIVATED SELLER - TOO MANY UPGRADE DETAILS TO MENTION - TURN KEY...... Meticulously maintained Coddington View home is now available. This home starts with three tastefully decorated bedrooms. The main bedroom has a private bath with a shower, separate soaking tub and a double sink vanity. The main bedroom room also provides a walk in closet and quite sitting area. The additional bedrooms are nice sizes and share the full hall bath. For your convenience, the laundry is located on the second floor. You won't want to sleep as you find the main floor has everything for every day and for special entertaining. The elegant stairway with balcony is a feature itself. The kitchen is graced with 42" cabinets and handle upgrades and slow close drawers. There are a lot of cabinets, good counter space, a pantry and a breakfast nook. You will be pleasantly surprised with the additional dining area and living room. The living room has a gas fireplace and welcomes you to enjoy the view with sliders to the elevated deck. The main floor has the convenience of a half bath. The walk out basement remains an open canvas for your imagination. Be inspired by nature as the sliders lead to the rear yard and the beautiful wooded view. There are no others which match the details and opportunities of this home. Close to everything, Route 100, 422, shopping, entertainment, restaurants??? Make it yours today!
Location
State PA
County Montgomery
Area Upper Pottsgrove Twp (10660)
Zoning R3
Rooms
Other Rooms Living Room, Dining Room, Primary Bedroom, Bedroom 2, Kitchen, Bedroom 1, Other
Basement Full, Outside Entrance
Interior
Interior Features Butlers Pantry, Ceiling Fan(s), Kitchen - Eat-In
Hot Water Natural Gas
Heating Gas
Cooling Central A/C
Fireplaces Number 1
Fireplace Y
Heat Source Natural Gas
Laundry Upper Floor
Exterior
Exterior Feature Deck(s)
Garage Spaces 3.0
Water Access N
Accessibility None
Porch Deck(s)
Attached Garage 1
Total Parking Spaces 3
Garage Y
Building
Story 2
Sewer Public Sewer
Water Public
Architectural Style Colonial
Level or Stories 2
Additional Building Above Grade
Structure Type 9'+ Ceilings
New Construction N
Schools
High Schools Pottsgrove Senior
School District Pottsgrove
Others
Pets Allowed Y
Senior Community No
Tax ID 60-00-02596-081
Ownership Fee Simple
Pets Allowed Case by Case Basis
Read Less Info
Want to know what your home might be worth? Contact us for a FREE valuation!

Our team is ready to help you sell your home for the highest possible price ASAP

Bought with Margaret M Schickling • RE/MAX 440 - Skippack
"My job is to find and attract mastery-based agents to the office, protect the culture, and make sure everyone is happy! "






