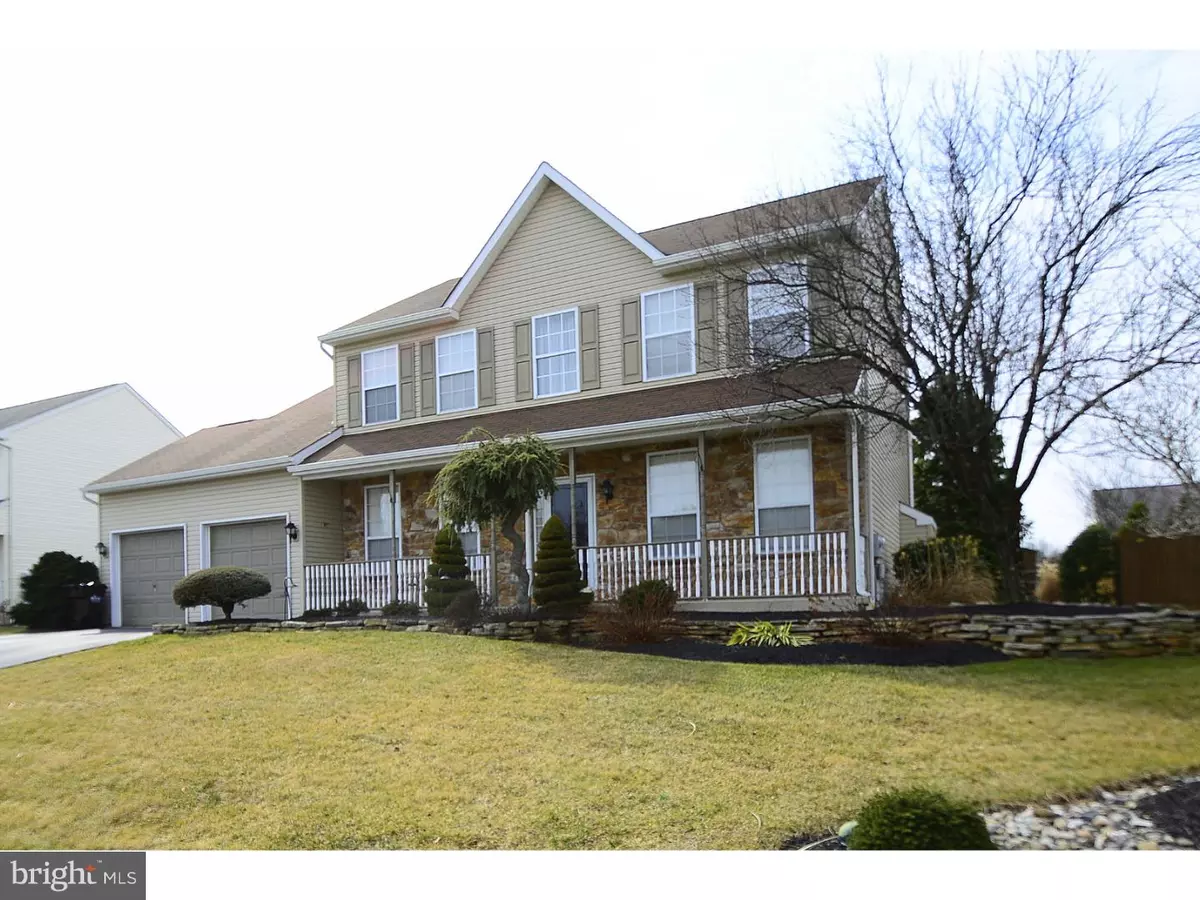$310,000
$310,000
For more information regarding the value of a property, please contact us for a free consultation.
4 Beds
3 Baths
2,112 SqFt
SOLD DATE : 06/30/2017
Key Details
Sold Price $310,000
Property Type Single Family Home
Sub Type Detached
Listing Status Sold
Purchase Type For Sale
Square Footage 2,112 sqft
Price per Sqft $146
Subdivision Willow Woods
MLS Listing ID 1003145835
Sold Date 06/30/17
Style Colonial
Bedrooms 4
Full Baths 2
Half Baths 1
HOA Y/N N
Abv Grd Liv Area 2,112
Originating Board TREND
Year Built 1999
Annual Tax Amount $4,571
Tax Year 2017
Lot Size 9,200 Sqft
Acres 0.21
Lot Dimensions 80X115
Property Description
Welcome home! Don't let the Pottstown address fool you, this home is in Boyertown Schools! Fresh paint through much of the home, along w/ new carpet are waiting for you. The exterior offers stacked stone landscape beds, front porch plus a raised paver patio overlooking a level backyard with a shed tucked into the corner for overflow outdoor storage. Keep the 2car garage (automatic openers/service door) for cars! Step inside to a 2story foyer, HW flooring, raised panel wainscotting, convenient guest closet, and powder room (hardwood floor/pedestal sink) tucked out of the way, close to the living areas, but not to close. The living room is to the right, used as a media room, with recessed lighting and crown molding. You will see the dining room on the left, with ease of access to the kitchen area. Newer carpeting, an upgraded chandelier, and crown molding wraps up this room, along with fresh custom paint. The family room, kitchen and casual dining area spreads across the rear of the home. A gas fireplace is the focal point of the family room, also providing slider access to the patio, perfect for family gatherings and entertaining. More new carpet also! Accents include crown molding, fireplace mantel, and a ceiling fan. A bay window alcove provides room for a larger table, and adds natural lighting to the kitchen. 42" cabinets,plus a pantry for those bulk shopping trips, stretch the storage space in your kitchen. Appliances include a gas range/oven, built in microwave, and Bosch dishwasher, plus a double bowl sink and disposal. Tile backsplash adds color, and vinyl flooring for easy cleaning too. Providing direct access from the garage, The laundry room is next to the kitchen, keeping all the work in one spot, and provides overflow storage too! Upstairs are 4 bedrooms, plus 2 full baths. The master bedroom has a cathedral ceiling with ceiling fan, and is large enough to feature a king size bed if desired, and a walk in closet big enough for 2. The master bath has a shower/tub combination, double bowl vanity, and tile floor. Three additional bedrooms feature double closets, carpeting, and ceiling fans, and are served by the hall bath, shower/tub combination, linen closet, tile floor, and vanity. The full basement has room for all the storage you need plus new HVAC and water heater 2015. Basement offers excellent work space w/20amp outlets, pegboard, cabinet ready for your work bench. Gas heat/central air/Met Ed/no association fees! Possible 100% financing
Location
State PA
County Montgomery
Area New Hanover Twp (10647)
Zoning R25
Rooms
Other Rooms Living Room, Dining Room, Primary Bedroom, Bedroom 2, Bedroom 3, Kitchen, Family Room, Bedroom 1, Laundry, Attic
Basement Full, Unfinished
Interior
Interior Features Primary Bath(s), Butlers Pantry, Ceiling Fan(s), Dining Area
Hot Water Natural Gas
Heating Gas, Forced Air
Cooling Central A/C
Flooring Wood, Fully Carpeted, Vinyl, Tile/Brick
Fireplaces Number 1
Fireplaces Type Gas/Propane
Equipment Oven - Self Cleaning, Dishwasher, Disposal, Built-In Microwave
Fireplace Y
Window Features Bay/Bow
Appliance Oven - Self Cleaning, Dishwasher, Disposal, Built-In Microwave
Heat Source Natural Gas
Laundry Main Floor
Exterior
Exterior Feature Patio(s), Porch(es)
Parking Features Inside Access, Garage Door Opener
Garage Spaces 5.0
Utilities Available Cable TV
Water Access N
Roof Type Pitched,Shingle
Accessibility None
Porch Patio(s), Porch(es)
Attached Garage 2
Total Parking Spaces 5
Garage Y
Building
Lot Description Level, Open, Front Yard, Rear Yard, SideYard(s)
Story 2
Foundation Concrete Perimeter
Sewer Public Sewer
Water Public
Architectural Style Colonial
Level or Stories 2
Additional Building Above Grade
Structure Type Cathedral Ceilings,9'+ Ceilings
New Construction N
Schools
Elementary Schools Gilbertsville
Middle Schools Boyertown Area Jhs-East
High Schools Boyertown Area Jhs-East
School District Boyertown Area
Others
Pets Allowed Y
Senior Community No
Tax ID 47-00-07832-383
Ownership Fee Simple
Acceptable Financing Conventional, VA, FHA 203(b), USDA
Listing Terms Conventional, VA, FHA 203(b), USDA
Financing Conventional,VA,FHA 203(b),USDA
Pets Allowed Case by Case Basis
Read Less Info
Want to know what your home might be worth? Contact us for a FREE valuation!

Our team is ready to help you sell your home for the highest possible price ASAP

Bought with Lisa Grzywacz • BHHS Fox & Roach-Collegeville
"My job is to find and attract mastery-based agents to the office, protect the culture, and make sure everyone is happy! "






