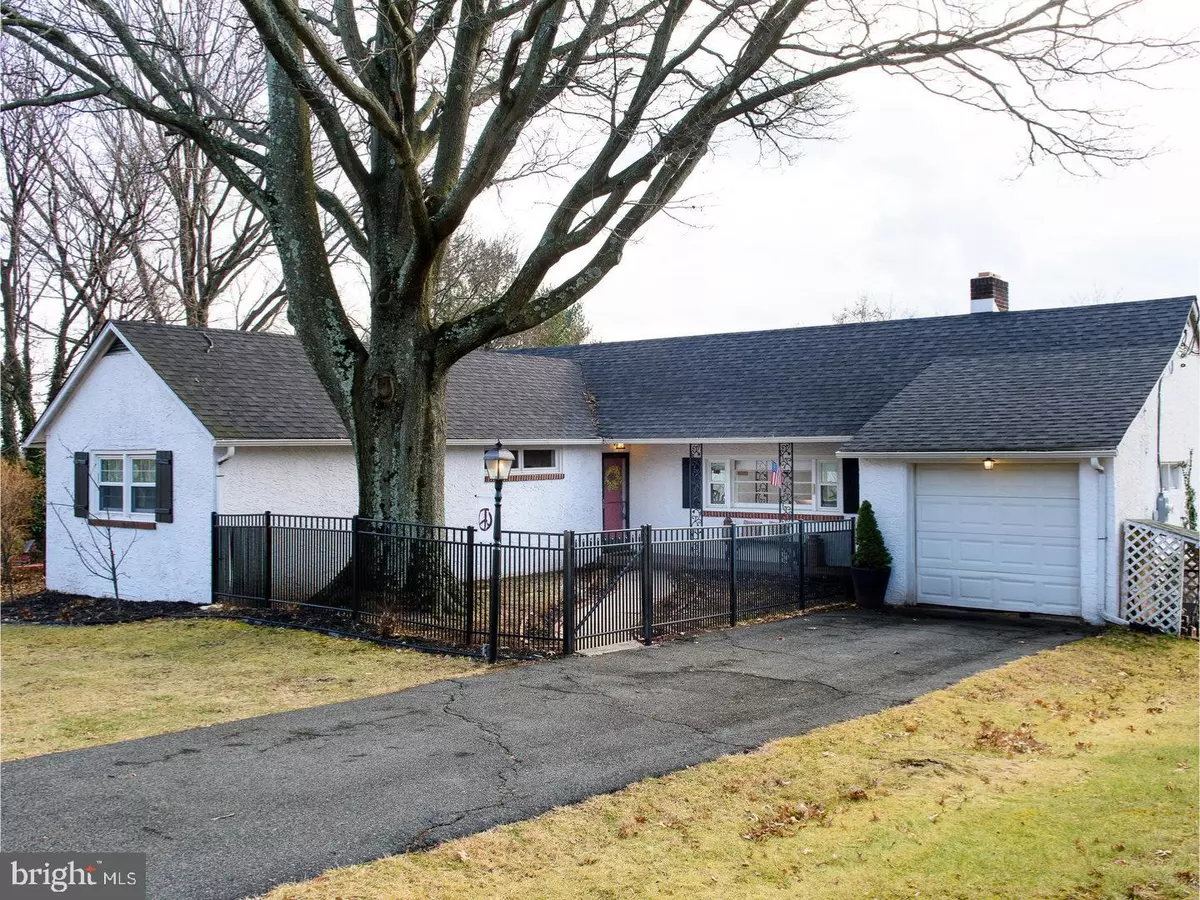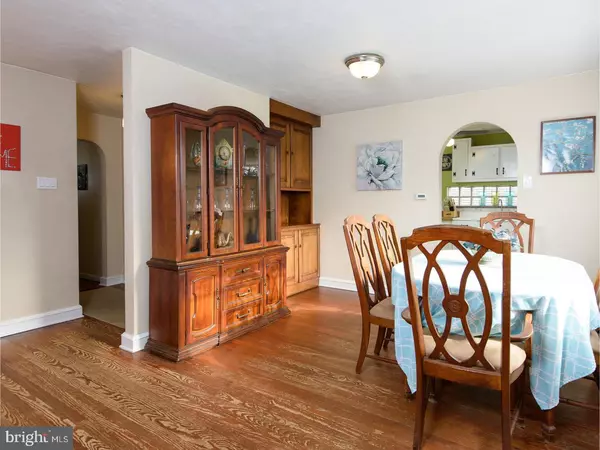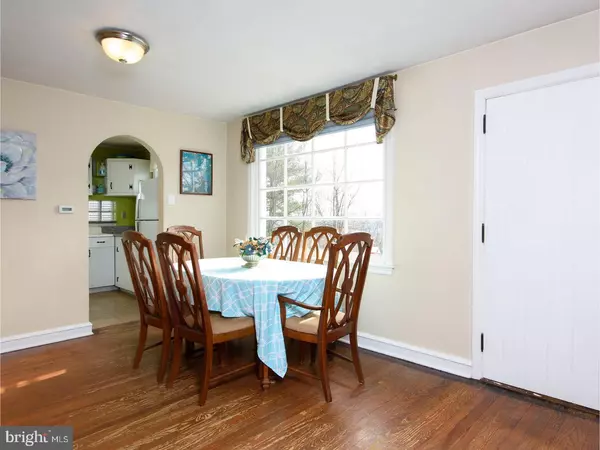$185,000
$185,000
For more information regarding the value of a property, please contact us for a free consultation.
3 Beds
2 Baths
1,204 SqFt
SOLD DATE : 04/21/2017
Key Details
Sold Price $185,000
Property Type Single Family Home
Sub Type Detached
Listing Status Sold
Purchase Type For Sale
Square Footage 1,204 sqft
Price per Sqft $153
Subdivision Pleasant View Acre
MLS Listing ID 1003140887
Sold Date 04/21/17
Style Ranch/Rambler
Bedrooms 3
Full Baths 1
Half Baths 1
HOA Y/N N
Abv Grd Liv Area 1,204
Originating Board TREND
Year Built 1950
Annual Tax Amount $5,311
Tax Year 2017
Lot Size 0.652 Acres
Acres 0.65
Property Description
Welcome Home! Adorable, turn-key Ranch style home is available now! Stoll through a cute, fenced in courtyard, and enter the home to a spacious living room with hardwood floors, wood burning stove fireplace, and large picture windows. An Open Floor plan gives way to dining area with large bright window overlooking the backyard with access to an expanded deck. A cute kitchen with new granite, original wood cabinets, abundant light through glass block windows, plus access to the side porch and yard with fire pit ? perfect for relaxing or entertaining. A powder room and access to the finished basement can be found right off the kitchen. Head down to a walk out finished basement (renovated in 2014) that provides great space for whatever you desire ? work out area, play area, entertainment, etc. Basement also has plenty of storage space and laundry area. Down the hall on the main level you will find two nice sized, bright bedrooms with ceiling fans and a fully updated hall bathroom and a third bedroom can be found off the living room. This home has a one car garage as well as a newer roof (2009), newer well pump (2010), newer hot water heater (2011), and new windows (2011). A short Drive to the Philadelphia Premium Outlets and other shopping, plus easy access to Rte 422 and other major roads. Don't miss out on this fantastic opportunity! Book your appointment today!
Location
State PA
County Montgomery
Area Lower Pottsgrove Twp (10642)
Zoning R2
Rooms
Other Rooms Living Room, Dining Room, Primary Bedroom, Bedroom 2, Kitchen, Bedroom 1
Basement Full, Outside Entrance, Fully Finished
Interior
Interior Features Ceiling Fan(s), Wood Stove
Hot Water Electric
Heating Oil, Forced Air
Cooling Central A/C, Wall Unit
Flooring Wood, Fully Carpeted
Fireplaces Number 1
Equipment Cooktop
Fireplace Y
Window Features Replacement
Appliance Cooktop
Heat Source Oil
Laundry Basement
Exterior
Exterior Feature Deck(s), Patio(s), Porch(es)
Garage Spaces 4.0
Fence Other
Utilities Available Cable TV
Water Access N
Accessibility None
Porch Deck(s), Patio(s), Porch(es)
Attached Garage 1
Total Parking Spaces 4
Garage Y
Building
Lot Description Sloping, Open, Front Yard, Rear Yard, SideYard(s)
Story 1
Sewer Public Sewer
Water Well
Architectural Style Ranch/Rambler
Level or Stories 1
Additional Building Above Grade
New Construction N
Schools
Elementary Schools Ringing Rocks
Middle Schools Pottsgrove
High Schools Pottsgrove Senior
School District Pottsgrove
Others
Senior Community No
Tax ID 42-00-04471-005
Ownership Fee Simple
Acceptable Financing Conventional, VA, FHA 203(b)
Listing Terms Conventional, VA, FHA 203(b)
Financing Conventional,VA,FHA 203(b)
Read Less Info
Want to know what your home might be worth? Contact us for a FREE valuation!

Our team is ready to help you sell your home for the highest possible price ASAP

Bought with Andrew Himes • BHHS Fox & Roach-Collegeville
"My job is to find and attract mastery-based agents to the office, protect the culture, and make sure everyone is happy! "






