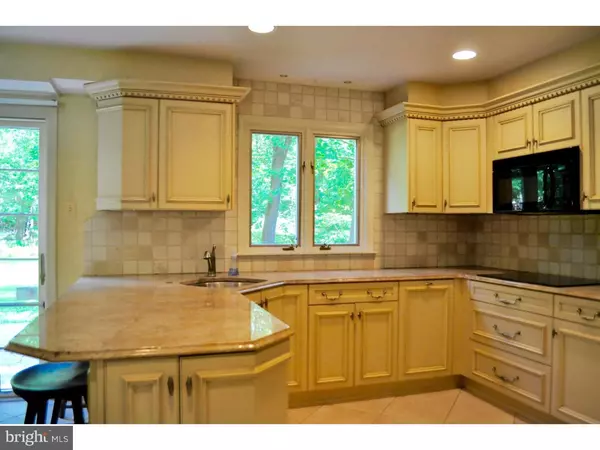$570,000
$599,000
4.8%For more information regarding the value of a property, please contact us for a free consultation.
4 Beds
3 Baths
3,229 SqFt
SOLD DATE : 02/28/2017
Key Details
Sold Price $570,000
Property Type Single Family Home
Sub Type Detached
Listing Status Sold
Purchase Type For Sale
Square Footage 3,229 sqft
Price per Sqft $176
Subdivision Woodbridge Meadows
MLS Listing ID 1003479427
Sold Date 02/28/17
Style Colonial
Bedrooms 4
Full Baths 2
Half Baths 1
HOA Fees $140/qua
HOA Y/N Y
Abv Grd Liv Area 3,229
Originating Board TREND
Year Built 1978
Annual Tax Amount $7,164
Tax Year 2017
Lot Size 0.407 Acres
Acres 0.41
Lot Dimensions 39
Property Description
PRICE IMPROVEMENT! Welcome to this lovely, spacious 4 bedroom 2.5 bath colonial in the most sought after Woodbridge Meadows. Located in the Wissahickon School District, on a quaint, wooded, cul-de-sac lot, this home offers a charming eat-in kitchen, with granite countertops, tile backsplash and under-cabinet lighting. You'll find a cozy family room adjoining the kitchen, with a brick fire place and bay window. A generously sized entertaining room includes a built in bar and a separate entrance that leads to the driveway. The formal living room offers a second fire place and sits aside the dining room which includes another wonderful bay window. The master has a large walk-in closet and an additional room for more storage. Hard wood flooring throughout living room, dining room and bedrooms. This fabulous home is just a quick walk to the Lower Gwynedd Trails and the Pennlyn train station.
Location
State PA
County Montgomery
Area Lower Gwynedd Twp (10639)
Zoning CD
Rooms
Other Rooms Living Room, Dining Room, Primary Bedroom, Bedroom 2, Bedroom 3, Kitchen, Family Room, Bedroom 1
Basement Full
Interior
Interior Features Primary Bath(s), Kitchen - Eat-In
Hot Water Electric
Heating Electric
Cooling Central A/C
Flooring Wood, Fully Carpeted
Fireplaces Number 2
Fireplaces Type Brick, Gas/Propane
Fireplace Y
Heat Source Electric
Laundry Upper Floor
Exterior
Garage Spaces 3.0
Water Access N
Accessibility None
Total Parking Spaces 3
Garage N
Building
Story 2
Sewer Public Sewer
Water Public
Architectural Style Colonial
Level or Stories 2
Additional Building Above Grade
New Construction N
Schools
High Schools Wissahickon Senior
School District Wissahickon
Others
Senior Community No
Tax ID 39-00-02805-081
Ownership Fee Simple
Read Less Info
Want to know what your home might be worth? Contact us for a FREE valuation!

Our team is ready to help you sell your home for the highest possible price ASAP

Bought with Maria G Saxon • Keller Williams Real Estate-Blue Bell
"My job is to find and attract mastery-based agents to the office, protect the culture, and make sure everyone is happy! "






