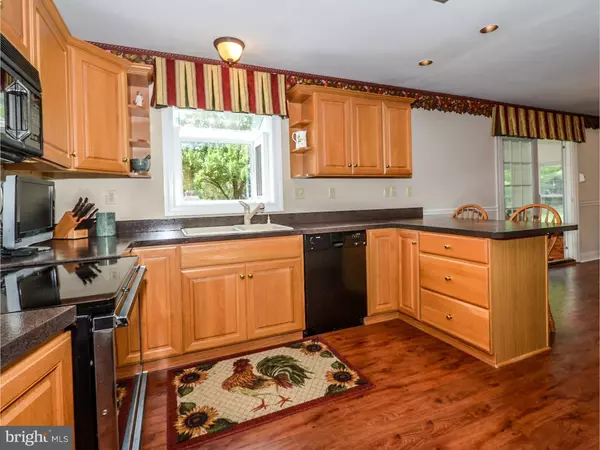$312,000
$310,000
0.6%For more information regarding the value of a property, please contact us for a free consultation.
3 Beds
2 Baths
1,330 SqFt
SOLD DATE : 09/20/2016
Key Details
Sold Price $312,000
Property Type Single Family Home
Sub Type Detached
Listing Status Sold
Purchase Type For Sale
Square Footage 1,330 sqft
Price per Sqft $234
Subdivision None Available
MLS Listing ID 1003478225
Sold Date 09/20/16
Style Ranch/Rambler
Bedrooms 3
Full Baths 2
HOA Y/N N
Abv Grd Liv Area 1,330
Originating Board TREND
Year Built 1976
Annual Tax Amount $4,239
Tax Year 2016
Lot Size 0.574 Acres
Acres 0.57
Lot Dimensions 112
Property Description
Welcome to this magnificent ranch style home on Tennis Circle. This carefully cared for home sits on a spacious half acre lot. Step onto the covered front porch and you'll enter into the living room w/high baseboards, chair rail, and crown molding that continue throughout out the home. The warm wood tone of the laminate flooring is the perfect contrast to the exquisite white custom built-in shelving unit that is wired for speakers. A bay window lets in sunlight during the day and recessed lighting that runs throughout most of the home does the trick at night. Down the hall in the master bedroom there is carpet & a ceiling fan. All the bedroom closets have closetmaid shelving. The 2nd br is generous & carpeted. While the 3rd br could also make the perfect home office, it has Pergo flooring & track lighting. The first full bath has been updated with custom linen cabinets framing the sink & even has a pull out clothes hamper & accent lighting. Inside the glass doors of the shower you will see striking vintage looking Tuscan style tile. Out towards the kitchen is a pantry closet with loads of storage. In the kitchen is laminate flooring and plenty of cabinetry for more kitchen storage including two lazy Susan's with rotating shelves. Take a seat at the counter on a bar stool for some coffee. A garden window over the sink lets sunlight pour in and affords a view into the back yard. Another full bath has a jetted/heated soaking tub and custom vanity & cabinets. In the dining room there is a wood burning fireplace to set the atmosphere. Next is a sun room that has heat & A/C w/2 Pella sliders & accesses the brick patio & large open back yard. Down in the basement is wall to wall carpet & a built in entertainment system with shelving make this a great family room. On the other side is a wet bar & sink. You'll also find a Cedar clothes closet here as well as unfinished areas for storage with a utility sink as well as a crawl space & work bench. A Peerless oil burning furnace keeps the home toasty in the winter & the central air unit installed in 2013 cools in the summer. The spacious two car garage has a nook in the back for a work area which has an air filtration system hook up and is also heated. The street has underground utilities for views unobstructed by power lines and telephone poles. Close to the NE Extension, 309, and the Lansdale train station for easy commuting as well as shopping galore, and yet parks & farms too
Location
State PA
County Montgomery
Area Towamencin Twp (10653)
Zoning R175
Rooms
Other Rooms Living Room, Dining Room, Primary Bedroom, Bedroom 2, Kitchen, Family Room, Bedroom 1, Laundry, Attic
Basement Full
Interior
Interior Features Butlers Pantry, Ceiling Fan(s), WhirlPool/HotTub, Air Filter System, Wet/Dry Bar, Stall Shower, Breakfast Area
Hot Water Oil, Electric
Heating Oil, Baseboard
Cooling Central A/C
Flooring Fully Carpeted, Tile/Brick
Fireplaces Number 1
Equipment Cooktop, Oven - Self Cleaning, Dishwasher, Disposal
Fireplace Y
Window Features Energy Efficient,Replacement
Appliance Cooktop, Oven - Self Cleaning, Dishwasher, Disposal
Heat Source Oil
Laundry Main Floor
Exterior
Exterior Feature Patio(s)
Parking Features Inside Access, Garage Door Opener
Garage Spaces 5.0
Utilities Available Cable TV
Water Access N
Roof Type Pitched
Accessibility None
Porch Patio(s)
Attached Garage 2
Total Parking Spaces 5
Garage Y
Building
Lot Description Level, Front Yard, Rear Yard, SideYard(s)
Story 1
Sewer Public Sewer
Water Public
Architectural Style Ranch/Rambler
Level or Stories 1
Additional Building Above Grade
New Construction N
Schools
Elementary Schools Walton Farm
Middle Schools Pennfield
High Schools North Penn Senior
School District North Penn
Others
Senior Community No
Tax ID 53-00-08494-012
Ownership Fee Simple
Read Less Info
Want to know what your home might be worth? Contact us for a FREE valuation!

Our team is ready to help you sell your home for the highest possible price ASAP

Bought with Debora Weidman-Phillips • Long & Foster Real Estate, Inc.
"My job is to find and attract mastery-based agents to the office, protect the culture, and make sure everyone is happy! "






