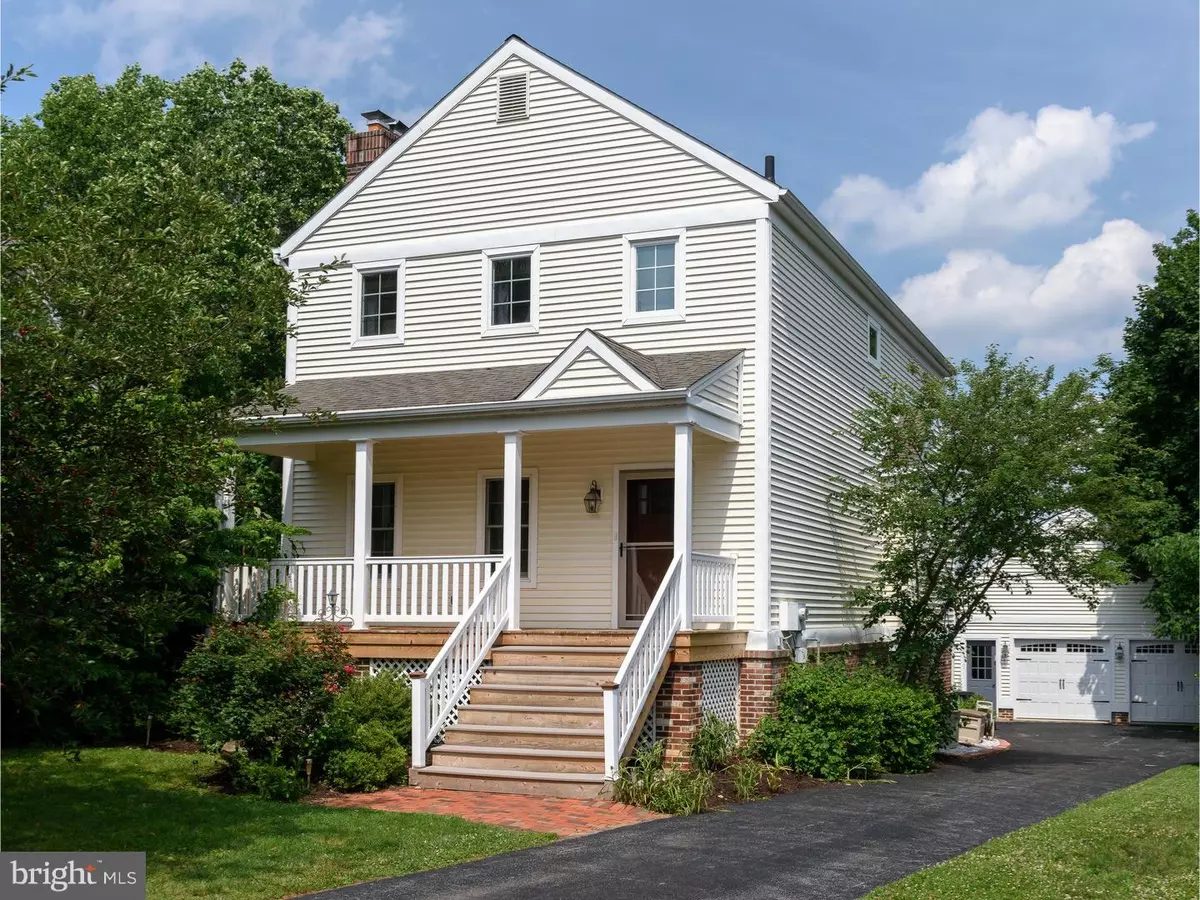$481,600
$475,000
1.4%For more information regarding the value of a property, please contact us for a free consultation.
3 Beds
3 Baths
2,136 SqFt
SOLD DATE : 08/11/2017
Key Details
Sold Price $481,600
Property Type Single Family Home
Sub Type Detached
Listing Status Sold
Purchase Type For Sale
Square Footage 2,136 sqft
Price per Sqft $225
Subdivision Eagleview
MLS Listing ID 1003205077
Sold Date 08/11/17
Style Traditional
Bedrooms 3
Full Baths 2
Half Baths 1
HOA Fees $62/mo
HOA Y/N Y
Abv Grd Liv Area 2,136
Originating Board TREND
Year Built 1997
Annual Tax Amount $6,208
Tax Year 2017
Lot Size 0.294 Acres
Acres 0.29
Property Description
Welcome to 616 Comstock Ave! A Beautiful Single Family Home in the highly sought after Gardens section of Eagleview. Situated on a premium lot, in the Gardens, providing privacy and easy access to all of Eagleviews Amenities. Enter from the charming front porch which has been recently updated with all new decking into the Main level which offers gleaming hardwood floors throughout. Off the hallway is the spacious family room featuring a wood burning fireplace w/ custom stone surround. The updated eat-in kitchen boasts granite countertops w/under mount sink, new appliances, new subway tile backsplash, custom breakfast bar, sliding barn door to the pantry & laundry area, recessed lighting. The kitchen is open to the expanded nook that allows for extra living or alternate dining space not found in similar models. The formal dining room is perfect for celebrating all of life's special occasions. The French doors off the kitchen lead to the very large porch with new decking. An updated half bath completes the 1st floor. The center hall stairway leads you to the 2nd floor where you will find more NEW hardwood throughout, the master bedroom suite with fireplace and NEW master bath with double bowl vanity, walk in frameless glass enclosed shower, vanity area, and tile floors. Two additional nicely sized bedrooms with ample closet space & updated full hall bath complete the 2nd level. Venture back down to the huge finished walkout basement ready to fill all your hearts desires for a media room, home gym, game room - the possibilities are endless, and that's not all! There is a separate home office and abundant storage areas. The walkout basement provides access to the brick paver patio great for all your outdoor entertaining, a fenced area in the back yard will be a safe haven for all or just for extra privacy and the detached 2 car garage with new carriage style doors . New HVAC (2016), New Bathrooms, New decking, New hardwood on the 2nd floor. All this and Award Winning Downingtown School District, which offers the STEM Academy! Enjoy an active lifesyle in Eagleview which offers a Town Center, pools, tennis and basketball courts, sports fields, playgrounds, walking trails, shops, fantastic restaurants, fitness center, club house, outdoor summer concerts, holiday festivities, farmer's market and so much more. This home is convenient to major routes such as the PA Turnpike and Routes 100, 30 & 202 and the R5 train. Don't miss your chance, This on
Location
State PA
County Chester
Area Uwchlan Twp (10333)
Zoning PCID
Rooms
Other Rooms Living Room, Dining Room, Primary Bedroom, Bedroom 2, Kitchen, Family Room, Bedroom 1, Laundry
Basement Full, Fully Finished
Interior
Interior Features Primary Bath(s), Butlers Pantry, Ceiling Fan(s), Stall Shower, Kitchen - Eat-In
Hot Water Natural Gas
Heating Gas, Forced Air
Cooling Central A/C
Flooring Wood, Fully Carpeted, Tile/Brick
Fireplaces Number 2
Fireplaces Type Brick, Stone
Equipment Built-In Range, Dishwasher, Disposal, Built-In Microwave
Fireplace Y
Window Features Bay/Bow
Appliance Built-In Range, Dishwasher, Disposal, Built-In Microwave
Heat Source Natural Gas
Laundry Main Floor
Exterior
Exterior Feature Deck(s), Patio(s), Porch(es)
Garage Spaces 5.0
Fence Other
Utilities Available Cable TV
Amenities Available Swimming Pool, Tennis Courts, Club House, Tot Lots/Playground
Water Access N
Roof Type Pitched,Shingle
Accessibility None
Porch Deck(s), Patio(s), Porch(es)
Total Parking Spaces 5
Garage Y
Building
Lot Description Level, Open, Trees/Wooded, Front Yard, Rear Yard, SideYard(s)
Story 2
Sewer Public Sewer
Water Public
Architectural Style Traditional
Level or Stories 2
Additional Building Above Grade
Structure Type 9'+ Ceilings
New Construction N
Schools
Middle Schools Lionville
High Schools Downingtown High School East Campus
School District Downingtown Area
Others
HOA Fee Include Pool(s),Common Area Maintenance
Senior Community No
Tax ID 33-04A-0001
Ownership Fee Simple
Acceptable Financing Conventional, VA, FHA 203(b)
Listing Terms Conventional, VA, FHA 203(b)
Financing Conventional,VA,FHA 203(b)
Read Less Info
Want to know what your home might be worth? Contact us for a FREE valuation!

Our team is ready to help you sell your home for the highest possible price ASAP

Bought with Susan Wehmeyer • Keller Williams Real Estate -Exton
"My job is to find and attract mastery-based agents to the office, protect the culture, and make sure everyone is happy! "






