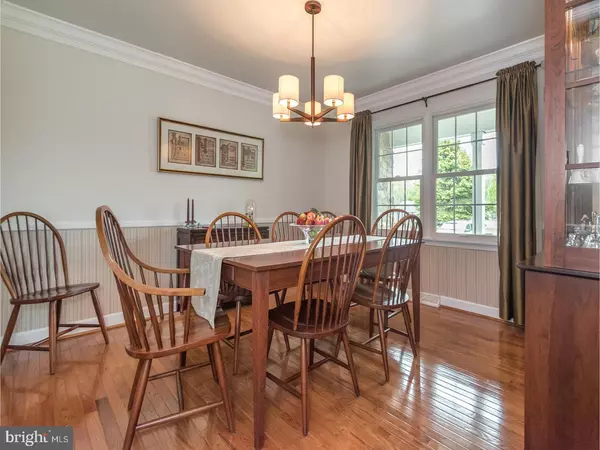$375,000
$375,000
For more information regarding the value of a property, please contact us for a free consultation.
4 Beds
4 Baths
2,654 SqFt
SOLD DATE : 07/25/2017
Key Details
Sold Price $375,000
Property Type Single Family Home
Sub Type Detached
Listing Status Sold
Purchase Type For Sale
Square Footage 2,654 sqft
Price per Sqft $141
Subdivision None Available
MLS Listing ID 1003202035
Sold Date 07/25/17
Style Dutch
Bedrooms 4
Full Baths 3
Half Baths 1
HOA Y/N N
Abv Grd Liv Area 2,654
Originating Board TREND
Year Built 1983
Annual Tax Amount $6,001
Tax Year 2017
Lot Size 1.200 Acres
Acres 1.2
Lot Dimensions 0X0
Property Description
Meticulously maintained and energy efficient home on quiet street. This home better than new and has so many beautiful and well maintained features. Gleaming hardwoods throughout the main floor provide a cohesive flow. Sun Room great for your morning beverage or snuggle up with a great read. Family room has attractive stacked stone corner fireplace and new French doors. Updated kitchen has SS appliance, granite counters and sunny bay window breakfast nook. Upstairs find 2 Master Suites and 2 bedrooms. The Master suite over the garage is has an over the top 4 pc bathroom with heated floors, sunlit make up area and Jacuzzi tub. His and her closets with bright custom walk in closet for her. Enjoy friends and family in the private yard that has been professionally landscaped. This home is mostly solar powered and the transferable Solar City contract takes care of everything from tracking your credits to maintaining your system. Very reasonable to live here. Put this one on the top of your list!
Location
State PA
County Chester
Area New London Twp (10371)
Zoning R1
Direction North
Rooms
Other Rooms Living Room, Dining Room, Primary Bedroom, Bedroom 2, Bedroom 3, Kitchen, Family Room, Bedroom 1, Laundry, Other, Attic
Basement Partial, Unfinished
Interior
Interior Features Primary Bath(s), Ceiling Fan(s), Attic/House Fan, Wood Stove, Water Treat System, Wet/Dry Bar, Kitchen - Eat-In
Hot Water Electric
Heating Heat Pump - Oil BackUp, Wood Burn Stove, Forced Air
Cooling Central A/C
Flooring Wood, Fully Carpeted, Tile/Brick
Fireplaces Number 1
Fireplaces Type Stone
Equipment Cooktop, Oven - Self Cleaning, Refrigerator
Fireplace Y
Window Features Bay/Bow,Energy Efficient
Appliance Cooktop, Oven - Self Cleaning, Refrigerator
Heat Source Wood
Laundry Main Floor
Exterior
Exterior Feature Deck(s), Porch(es)
Parking Features Garage Door Opener
Garage Spaces 5.0
Utilities Available Cable TV
Water Access N
Roof Type Shingle
Accessibility None
Porch Deck(s), Porch(es)
Attached Garage 2
Total Parking Spaces 5
Garage Y
Building
Lot Description Sloping, Open
Story 2
Foundation Brick/Mortar
Sewer On Site Septic
Water Well
Architectural Style Dutch
Level or Stories 2
Additional Building Above Grade, Shed
New Construction N
Schools
High Schools Avon Grove
School District Avon Grove
Others
Senior Community No
Tax ID 71-02 -0119
Ownership Fee Simple
Security Features Security System
Acceptable Financing Conventional, VA, FHA 203(b)
Listing Terms Conventional, VA, FHA 203(b)
Financing Conventional,VA,FHA 203(b)
Read Less Info
Want to know what your home might be worth? Contact us for a FREE valuation!

Our team is ready to help you sell your home for the highest possible price ASAP

Bought with Andrew L Wulk • Times Real Estate, Inc.
"My job is to find and attract mastery-based agents to the office, protect the culture, and make sure everyone is happy! "






