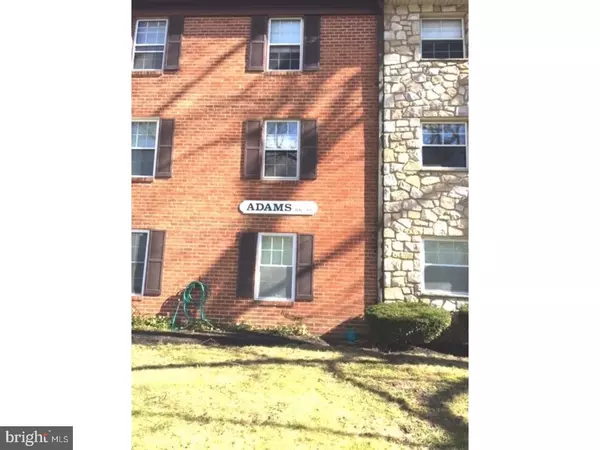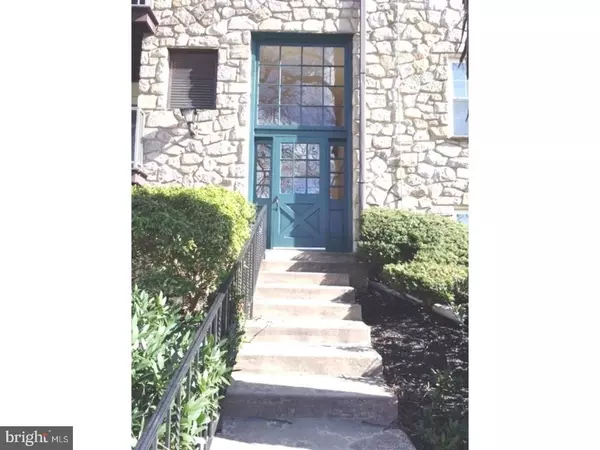$160,000
$165,500
3.3%For more information regarding the value of a property, please contact us for a free consultation.
2 Beds
2 Baths
1,004 SqFt
SOLD DATE : 05/01/2017
Key Details
Sold Price $160,000
Property Type Single Family Home
Sub Type Unit/Flat/Apartment
Listing Status Sold
Purchase Type For Sale
Square Footage 1,004 sqft
Price per Sqft $159
Subdivision Glenhardie
MLS Listing ID 1003194781
Sold Date 05/01/17
Style Traditional
Bedrooms 2
Full Baths 2
HOA Fees $288/mo
HOA Y/N N
Abv Grd Liv Area 1,004
Originating Board TREND
Year Built 1970
Annual Tax Amount $2,412
Tax Year 2017
Lot Size 1,004 Sqft
Acres 0.02
Lot Dimensions 0X0
Property Description
This 2 Bedroom 2 Full Bath Condo Second Floor Unit That Has Been Freshly Painted Throughout- Very Setting In The Adams Building. The Entry Hall Has a Large Shelved Closet That Could Be Used As A Pantry or General Storage. The Galley Kitchen Has Neutral Cabinetry With Black Appliances and A Stainless Steel Sink -A Pass Through Opening To The Great Room For Entertaining. The Large Dining Room Leads To A Large Bright Great Room With Sliding Doors To A Private Patio Balcony And Outside/Utility/Storage Closet. There Are 2 Additional Hall Closets For Storage-A Ceramic Tile Full Hall Bath- A Large Bedroom- Master Bedroom With 2 Closets Lead To Master Bath With Beautiful 12x12 Tiles Master Shower and Glass Shower Doors. Convenient Location To King Of Prussia Shopping Malls- New Main Street Village Shopping-Wegman's- Pennsylvania Turnpike Entrance- Trains. School District Has Been Awarded Many Recognitions Including #1 In The State Of Pennsylvania. Owners Receive Significant Discounts To Glenhardie Country Club Which Includes Golf-Swimming-Tennis Courts and Dine-In Club House. Additional Storage In Lower Level of Building. There Is A One-Time Capital Contribution Fee For The Buyer. Easy Maintenance Free Living At It's Best!
Location
State PA
County Chester
Area Tredyffrin Twp (10343)
Zoning OA
Rooms
Other Rooms Living Room, Dining Room, Primary Bedroom, Kitchen, Bedroom 1
Interior
Interior Features Primary Bath(s)
Hot Water Natural Gas
Heating Gas, Forced Air
Cooling Central A/C
Flooring Fully Carpeted, Tile/Brick
Equipment Oven - Self Cleaning, Dishwasher, Disposal
Fireplace N
Appliance Oven - Self Cleaning, Dishwasher, Disposal
Heat Source Natural Gas
Laundry Shared
Exterior
Exterior Feature Patio(s)
Utilities Available Cable TV
Amenities Available Swimming Pool
Water Access N
Accessibility None
Porch Patio(s)
Garage N
Building
Story 2
Sewer Public Sewer
Water Public
Architectural Style Traditional
Level or Stories 2
Additional Building Above Grade
New Construction N
Schools
High Schools Conestoga Senior
School District Tredyffrin-Easttown
Others
HOA Fee Include Pool(s),Common Area Maintenance,Lawn Maintenance,Snow Removal,Trash,Heat,Water,Sewer,Parking Fee
Senior Community No
Tax ID 43-06A-0275
Ownership Condominium
Acceptable Financing Conventional
Listing Terms Conventional
Financing Conventional
Read Less Info
Want to know what your home might be worth? Contact us for a FREE valuation!

Our team is ready to help you sell your home for the highest possible price ASAP

Bought with Jonathon Gutkind • BHHS Fox & Roach-Haverford
"My job is to find and attract mastery-based agents to the office, protect the culture, and make sure everyone is happy! "






