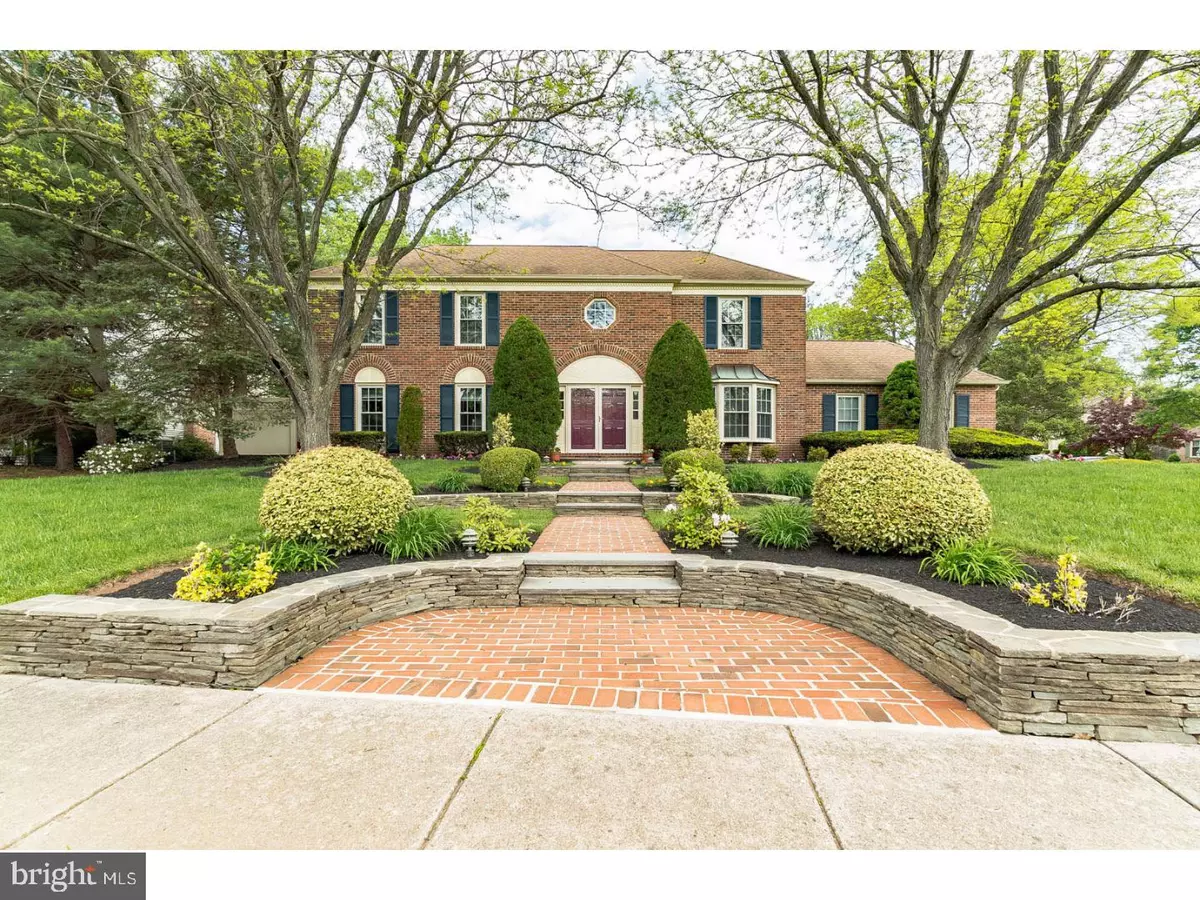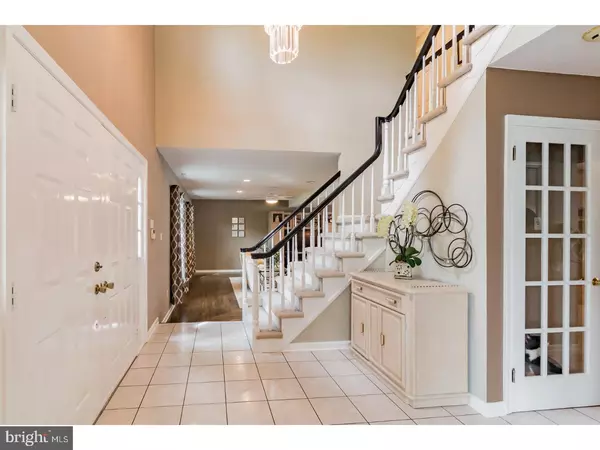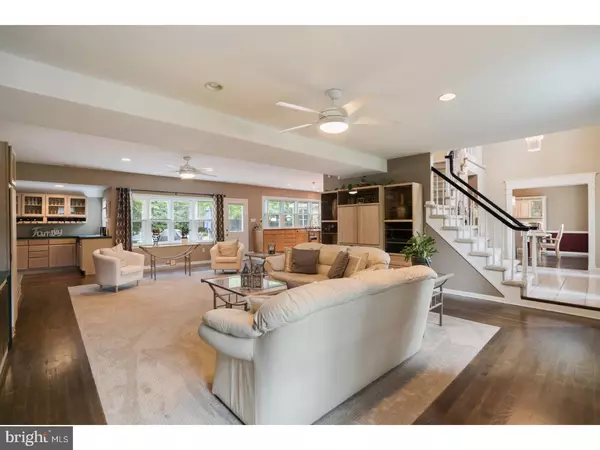$565,000
$569,875
0.9%For more information regarding the value of a property, please contact us for a free consultation.
4 Beds
3 Baths
3,330 SqFt
SOLD DATE : 07/24/2017
Key Details
Sold Price $565,000
Property Type Single Family Home
Sub Type Detached
Listing Status Sold
Purchase Type For Sale
Square Footage 3,330 sqft
Price per Sqft $169
Subdivision Yardley Hunt
MLS Listing ID 1002616877
Sold Date 07/24/17
Style Colonial
Bedrooms 4
Full Baths 2
Half Baths 1
HOA Y/N N
Abv Grd Liv Area 3,330
Originating Board TREND
Year Built 1984
Annual Tax Amount $11,284
Tax Year 2017
Lot Size 0.380 Acres
Acres 0.38
Lot Dimensions 125X131
Property Description
This beautifully transformed 3300 Sq Ft Center Hall Colonial, in the sought after Yardley Hunt and Pennsbury School District is Now Available! Owners have reinvented this Open Concept Home! Enter into the Two Story Ceramic Tile Foyer; the Formal Dining Room with refinished Hardwood Floors is to the right and the spaciously remodeled open Great Room on the left. This room features inlaid carpet surrounded by refinished Hardwood Floors, Fireplace with Vermont Castings wood burning insert, a Wet Bar and abundance of natural sunlight. For all your culinary needs the fully remodeled 85K gourmet "Dream Kitchen" awaits. Appointed with custom 42" Maple Cabinetry and featuring a large Center Island complete with GE Glass Cooktop and sleek stainless steel GE Profile Ducted Island Hood, Built-in JennAire Wall Oven & Microwave, JennAire Cabinet Style Refrigerator, Double Drawer GE Monogram Under-Counter Refrigerator, KitchenAide Double Drawer Dishwasher, Double sink and Prep Sink. This Kitchen is highlighted by the wall of Custom Designed Pantries, Glass Tile Backsplash, and Crema Bordeaux Granite Counters. A wall of windows completes this home's centerpiece. This level of living is complete with a Laundry Room, Mud Room, Workshop and updated Powder Room. The second level of living affords a spacious re-designed Master Suite with His/Her Walk in Closets. The updated Master Bath features a Whirlpool Tub, Frameless Glass Shower, His/Her Vanities, and Skylight finished with Marble and Ceramic Tile. Three additional bedrooms and a hall bath complete this level. Whether you work from home or just manage your home, the Custom Wall to Wall Cherry Cabinetry featured in the Home Office/Third Bedroom will keep you organized. The finished lower level boasts a Family/PlayRoom, an Exercise Room/Dance Studio and an abundance of built-in storage. Entertain or just relax in this impeccably Landscaped Backyard Resort featuring a free-form Anthony Sylvan in-ground Pool with Waterfall, Custom Designed 18'x16' Brick/Bluestone Patio, and a 17' Custom Built Brick "all season" Redwood Octagon Gazebo. Roof, Windows, Soffit, Fascia, Gutters and HVAC have all been replaced within the last 9 years. Close to I95, PA Turnpike, Princeton, New York, and Philadelphia make this an exceptional value in today's Real Estate Market. Seller is including a One Year Home Warranty for "Buyer Peace of Mind"! This home will not last! Remember, if you sleep on it, you may not get to sleep in it!!
Location
State PA
County Bucks
Area Lower Makefield Twp (10120)
Zoning R2
Rooms
Other Rooms Living Room, Dining Room, Primary Bedroom, Bedroom 2, Bedroom 3, Kitchen, Family Room, Bedroom 1, Laundry, Other
Basement Full, Fully Finished
Interior
Interior Features Primary Bath(s), Kitchen - Island, Butlers Pantry, Ceiling Fan(s), Kitchen - Eat-In
Hot Water Electric
Heating Heat Pump - Electric BackUp, Forced Air
Cooling Central A/C
Flooring Wood, Fully Carpeted, Tile/Brick
Fireplaces Number 1
Fireplaces Type Brick
Equipment Cooktop, Built-In Range, Oven - Wall, Oven - Double, Oven - Self Cleaning, Dishwasher, Refrigerator, Disposal, Built-In Microwave
Fireplace Y
Window Features Replacement
Appliance Cooktop, Built-In Range, Oven - Wall, Oven - Double, Oven - Self Cleaning, Dishwasher, Refrigerator, Disposal, Built-In Microwave
Laundry Main Floor
Exterior
Exterior Feature Patio(s)
Garage Spaces 4.0
Fence Other
Pool In Ground
Utilities Available Cable TV
Water Access N
Roof Type Shingle
Accessibility None
Porch Patio(s)
Attached Garage 1
Total Parking Spaces 4
Garage Y
Building
Lot Description Corner, Level, Front Yard, Rear Yard, SideYard(s)
Story 2
Sewer Public Sewer
Water Public
Architectural Style Colonial
Level or Stories 2
Additional Building Above Grade
New Construction N
Schools
Elementary Schools Afton
Middle Schools William Penn
High Schools Pennsbury
School District Pennsbury
Others
Senior Community No
Tax ID 20-059-281
Ownership Fee Simple
Acceptable Financing Conventional, VA, FHA 203(b)
Listing Terms Conventional, VA, FHA 203(b)
Financing Conventional,VA,FHA 203(b)
Read Less Info
Want to know what your home might be worth? Contact us for a FREE valuation!

Our team is ready to help you sell your home for the highest possible price ASAP

Bought with Andrew Ferrara • RE/MAX Total - Yardley
"My job is to find and attract mastery-based agents to the office, protect the culture, and make sure everyone is happy! "






