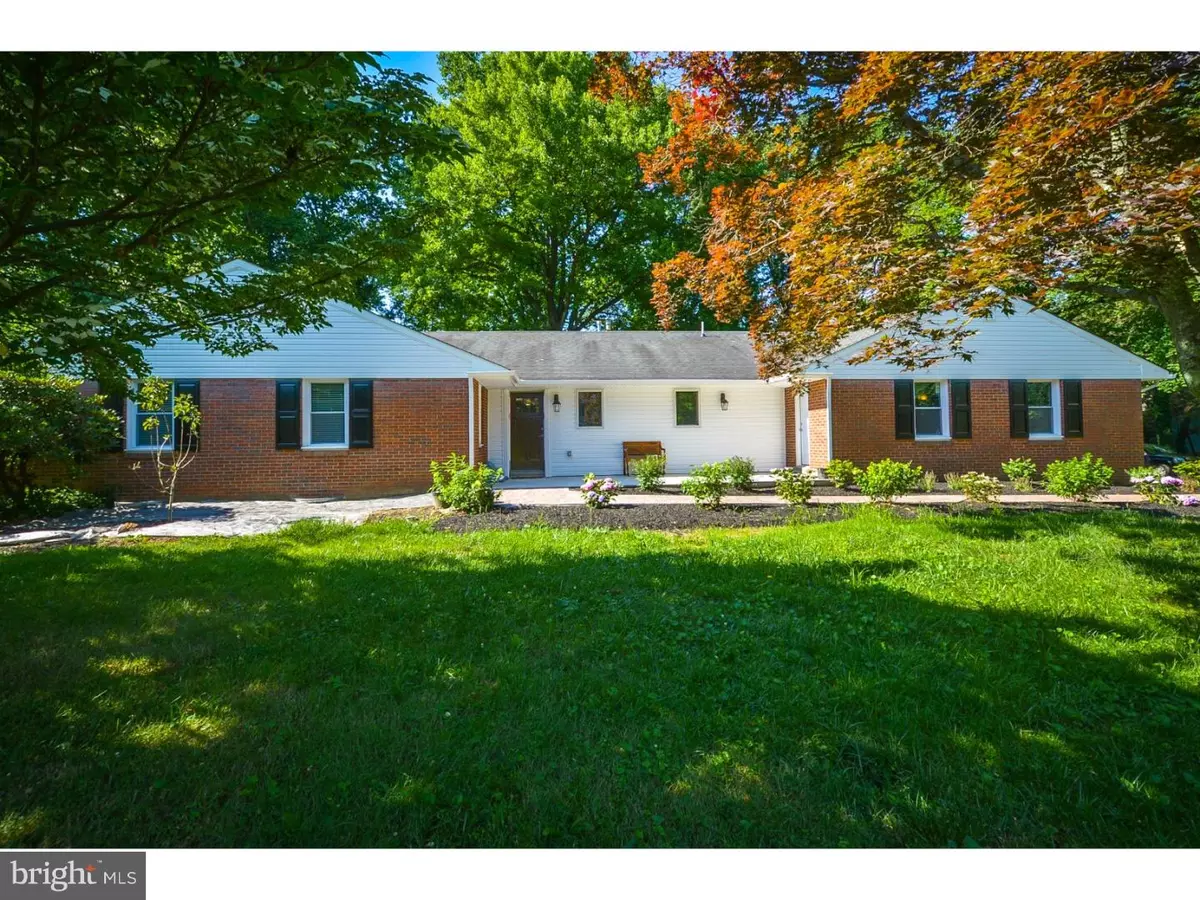$575,000
$585,000
1.7%For more information regarding the value of a property, please contact us for a free consultation.
4 Beds
3 Baths
2,500 SqFt
SOLD DATE : 08/12/2016
Key Details
Sold Price $575,000
Property Type Single Family Home
Sub Type Detached
Listing Status Sold
Purchase Type For Sale
Square Footage 2,500 sqft
Price per Sqft $230
Subdivision Arborlea
MLS Listing ID 1002589975
Sold Date 08/12/16
Style Ranch/Rambler
Bedrooms 4
Full Baths 3
HOA Y/N N
Abv Grd Liv Area 2,500
Originating Board TREND
Year Built 1958
Annual Tax Amount $8,868
Tax Year 2016
Lot Size 0.517 Acres
Acres 0.52
Lot Dimensions 150X150
Property Description
Totally renovated Brick ranch in Arborlea. Walk up to the charming front patio and enter into the spacious Foyer highlighted by Tile Flooring. The amazing Kitchen with impress with Granite Counters, Breakfast Bar, Breakfast Room, Ceramic Tile Backsplash, Stainless Steel Appliances, recessed lighting, tons of Cabinetry and Tile Flooring. The open-concept Living and Dining Rooms offer Hardwood Flooring, recessed lighting and a 3-sided Fireplace with an energy efficient Stove insert. Just off the Living Room is the Family Room that showcases Tile Flooring, recessed lighting and French Doors to the Backyard. The large Master Bedroom offers a stunning Master Bathroom with Corner Soaking Tub, Separate Tiled shower, Tile Flooring and Double Sink vanity. Three additional Bedrooms offer ample closet space and Hardwood Flooring. Two beautiful Full Bathrooms are nearby the Bedrooms. A convenient Laundry closet and Powder Room is also on this level. Whole House Generator New as well for peace of mind. Two car attached Garage with exit to the Front Porch. Close to Yardley Train Station. Short drive to the charming Boroughs of Yardley, Morrisville and Newtown. Award winning Pennsbury School District. Easy access to Rt 1, I95, PA Turnpike.
Location
State PA
County Bucks
Area Lower Makefield Twp (10120)
Zoning R2
Rooms
Other Rooms Living Room, Dining Room, Primary Bedroom, Bedroom 2, Bedroom 3, Kitchen, Family Room, Bedroom 1, In-Law/auPair/Suite, Other, Attic
Basement Full, Outside Entrance
Interior
Interior Features Dining Area
Hot Water Natural Gas
Heating Gas, Forced Air
Cooling Central A/C
Flooring Wood, Fully Carpeted
Fireplaces Number 1
Fireplaces Type Stone
Equipment Built-In Range, Dishwasher, Refrigerator, Energy Efficient Appliances
Fireplace Y
Appliance Built-In Range, Dishwasher, Refrigerator, Energy Efficient Appliances
Heat Source Natural Gas
Laundry Basement
Exterior
Exterior Feature Patio(s), Porch(es)
Parking Features Oversized
Garage Spaces 2.0
Water Access N
Roof Type Pitched,Shingle
Accessibility None
Porch Patio(s), Porch(es)
Attached Garage 2
Total Parking Spaces 2
Garage Y
Building
Lot Description Level, Front Yard, Rear Yard, SideYard(s)
Story 1
Foundation Brick/Mortar
Sewer Public Sewer
Water Public
Architectural Style Ranch/Rambler
Level or Stories 1
Additional Building Above Grade
New Construction N
Schools
Elementary Schools Fallsington
Middle Schools William Penn
High Schools Pennsbury
School District Pennsbury
Others
Senior Community No
Tax ID 20-050-214
Ownership Fee Simple
Read Less Info
Want to know what your home might be worth? Contact us for a FREE valuation!

Our team is ready to help you sell your home for the highest possible price ASAP

Bought with Connie Kaminski • RE/MAX Total - Yardley
"My job is to find and attract mastery-based agents to the office, protect the culture, and make sure everyone is happy! "






