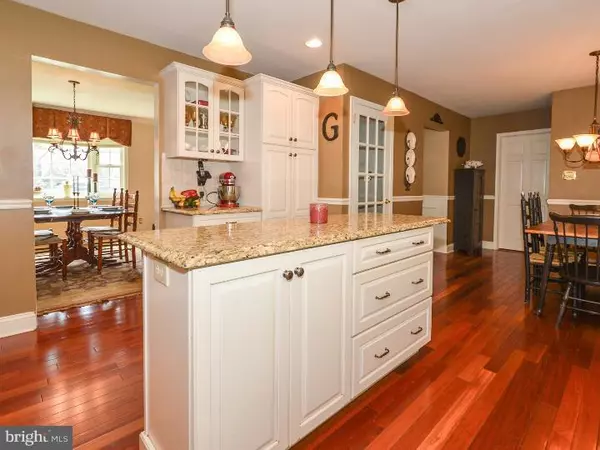$455,000
$465,000
2.2%For more information regarding the value of a property, please contact us for a free consultation.
4 Beds
3 Baths
2,686 SqFt
SOLD DATE : 07/17/2015
Key Details
Sold Price $455,000
Property Type Single Family Home
Sub Type Detached
Listing Status Sold
Purchase Type For Sale
Square Footage 2,686 sqft
Price per Sqft $169
Subdivision Fieldstone Place
MLS Listing ID 1002569733
Sold Date 07/17/15
Style Colonial
Bedrooms 4
Full Baths 2
Half Baths 1
HOA Y/N N
Abv Grd Liv Area 2,686
Originating Board TREND
Year Built 1987
Annual Tax Amount $6,195
Tax Year 2015
Lot Size 0.344 Acres
Acres 0.34
Lot Dimensions 78X192
Property Description
Beautifully designed upgrades and improvements make this home anyone would be proud of! Classic brick front gives terrific curb appeal with new siding, roof, driveway, and garage doors. Come see the gleaming Brazilian cherry hardwoods, charming bay windows in office and dining room, chair rail and wainscoting. Office has French doors from foyer and built-in bookcases, kitchen with white cabinets and new Kitchenaide 36" induction stove top/oven and Kitchenaide stainless steel refrigerator. All counters are a warm, neutral granite, island with pendant lighting and breakfast room overlooking family room. Mudroom with ceramic tile floor and cubbies, easy to keep it all organized! Family room addition with vaulted ceiling, 2014 high efficiency wood burning F/P insert, leading to open deck and gorgeous paver patio with stone wall. Sweet screened in porch off family room for dinners without pests and under cover. Backyard is perfect for playing with a backdrop of trees and views from the paver walls around patio. Upstairs with new, neutral carpeting and new windows, you'll find an expanded hall bath with two sinks, granite counters and private shower/toilet. Laundry right next door makes it all so convenient! Four bedrooms with a huge master wing just added over the garage with custom granite bath with seamless shower and walk in closet. Seller also added 2nd zone heating/cooling for more efficiency. CB schools, fantastic value and close to everything Doylestown has to offer! Buyer's dream home just waiting for the right one!
Location
State PA
County Bucks
Area Buckingham Twp (10106)
Zoning R1
Rooms
Other Rooms Living Room, Dining Room, Primary Bedroom, Bedroom 2, Bedroom 3, Kitchen, Family Room, Bedroom 1, Laundry, Other, Attic
Basement Full, Fully Finished
Interior
Interior Features Primary Bath(s), Kitchen - Island, Butlers Pantry, Ceiling Fan(s), Kitchen - Eat-In
Hot Water Electric
Heating Electric, Forced Air, Zoned, Programmable Thermostat
Cooling Central A/C
Flooring Wood, Fully Carpeted, Tile/Brick
Fireplaces Number 1
Fireplaces Type Brick
Equipment Built-In Range, Oven - Self Cleaning, Dishwasher, Disposal
Fireplace Y
Window Features Bay/Bow
Appliance Built-In Range, Oven - Self Cleaning, Dishwasher, Disposal
Heat Source Electric
Laundry Upper Floor
Exterior
Exterior Feature Patio(s), Porch(es)
Parking Features Inside Access
Garage Spaces 4.0
Water Access N
Roof Type Pitched,Shingle
Accessibility None
Porch Patio(s), Porch(es)
Attached Garage 2
Total Parking Spaces 4
Garage Y
Building
Lot Description Level, Open, Front Yard, Rear Yard, SideYard(s)
Story 2
Foundation Concrete Perimeter
Sewer Public Sewer
Water Public
Architectural Style Colonial
Level or Stories 2
Additional Building Above Grade
Structure Type Cathedral Ceilings
New Construction N
Schools
School District Central Bucks
Others
Tax ID 06-045-004
Ownership Fee Simple
Read Less Info
Want to know what your home might be worth? Contact us for a FREE valuation!

Our team is ready to help you sell your home for the highest possible price ASAP

Bought with Lynne Kelleher • BHHS Fox & Roach-Newtown
"My job is to find and attract mastery-based agents to the office, protect the culture, and make sure everyone is happy! "






