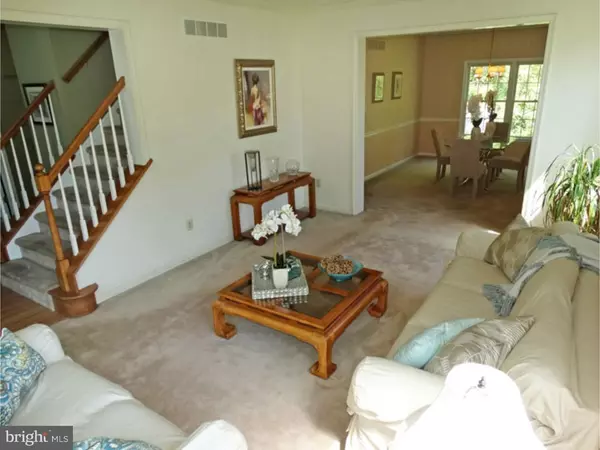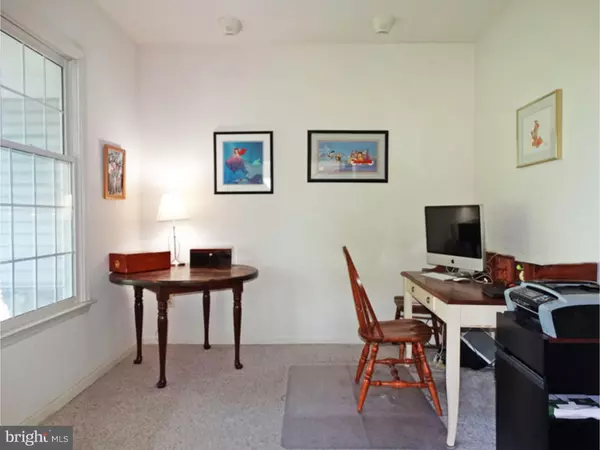$539,000
$549,900
2.0%For more information regarding the value of a property, please contact us for a free consultation.
4 Beds
3 Baths
3,316 SqFt
SOLD DATE : 08/26/2016
Key Details
Sold Price $539,000
Property Type Single Family Home
Sub Type Detached
Listing Status Sold
Purchase Type For Sale
Square Footage 3,316 sqft
Price per Sqft $162
Subdivision The Ridings
MLS Listing ID 1002587401
Sold Date 08/26/16
Style Colonial
Bedrooms 4
Full Baths 2
Half Baths 1
HOA Y/N N
Abv Grd Liv Area 3,316
Originating Board TREND
Year Built 1996
Annual Tax Amount $11,903
Tax Year 2016
Lot Size 0.781 Acres
Acres 0.78
Lot Dimensions 193X139
Property Description
Welcome home to 1624 Clydesdale Circle! "COLONIAL FARMHOUSE CHARMER" situated on beautiful wide street bordering farmland and wooded areas! A+ curbside appeal, w/custom landscape, + next to preserved space on side + back of home. Front entrance shows off inviting covered patio and magnificent exterior stonework. Grand sun drenched, 2-story foyer w/lovely hardwoods +crown molding, opens to formal Living Room, adjoining to spacious Dining Room, both with custom molding and FRESHLY PAINTED! Also off of front foyer is Study w/French doors for privacy. The "hub" of the home offers the open floorplan Kitchen and Family Room every buyer wants! 9 ft. ceilings and cathedral ceiling in Family Room with 2 fantastic skylights & ceiling fan. Not to be missed is the custom stone wood-burning fireplace and huge bank of windows overlooking pretty shrubbery. Full eat-in kitchen boasts large island, double oven, built in microwave + tons of cabinet space and NEW FLOORING. Upper level offers HUGE master suite with bonus sitting room overlooking gorgeous trees, walk in closets and bright full BR, newly painted, w/double vanity + whirlpool tub. The balance of the bedrooms are nicely sized and have great views. Completing the upper level is a full BR, newly painted. w/double vanity. HUGE expanded basement, partially finished, for hobbies and storage. Located steps off of the kitchen is an expansive, 2-level maintenance-free Trex deck w/an area to put the grill. Grassy yards on either side of home give the almost 1 acre lot a sense of endlessness. 2 car attached SIDE garage, decorative dormers, 2011 ROOF AND A/C! All appliances and surround sound speakers included. Award winning Pennsbury Schools, close to all major highways/railways, a 2 minute walk to the elementary school, + minutes to charming Yardley and Newtown Boros. Feel right at home in the welcoming neighborhood of the Ridings!
Location
State PA
County Bucks
Area Lower Makefield Twp (10120)
Zoning R1
Rooms
Other Rooms Living Room, Dining Room, Primary Bedroom, Bedroom 2, Bedroom 3, Kitchen, Family Room, Bedroom 1, Laundry, Other, Attic
Basement Full, Unfinished
Interior
Interior Features Primary Bath(s), Kitchen - Island, Butlers Pantry, Skylight(s), Ceiling Fan(s), WhirlPool/HotTub, Stall Shower, Kitchen - Eat-In
Hot Water Natural Gas
Heating Gas, Forced Air
Cooling Central A/C
Flooring Wood, Fully Carpeted, Tile/Brick
Fireplaces Number 1
Fireplaces Type Stone
Equipment Oven - Double, Oven - Self Cleaning, Dishwasher
Fireplace Y
Appliance Oven - Double, Oven - Self Cleaning, Dishwasher
Heat Source Natural Gas
Laundry Main Floor
Exterior
Exterior Feature Deck(s), Porch(es)
Parking Features Inside Access, Garage Door Opener, Oversized
Garage Spaces 4.0
Utilities Available Cable TV
Water Access N
Roof Type Pitched
Accessibility None
Porch Deck(s), Porch(es)
Attached Garage 2
Total Parking Spaces 4
Garage Y
Building
Lot Description Level, Open, Trees/Wooded, Front Yard, Rear Yard, SideYard(s)
Story 2
Foundation Concrete Perimeter
Sewer Public Sewer
Water Public
Architectural Style Colonial
Level or Stories 2
Additional Building Above Grade
Structure Type Cathedral Ceilings,9'+ Ceilings,High
New Construction N
Schools
High Schools Pennsbury
School District Pennsbury
Others
Senior Community No
Tax ID 20-080-032
Ownership Fee Simple
Read Less Info
Want to know what your home might be worth? Contact us for a FREE valuation!

Our team is ready to help you sell your home for the highest possible price ASAP

Bought with Lisa LeRay • BHHS Fox & Roach Washington Cr
"My job is to find and attract mastery-based agents to the office, protect the culture, and make sure everyone is happy! "






