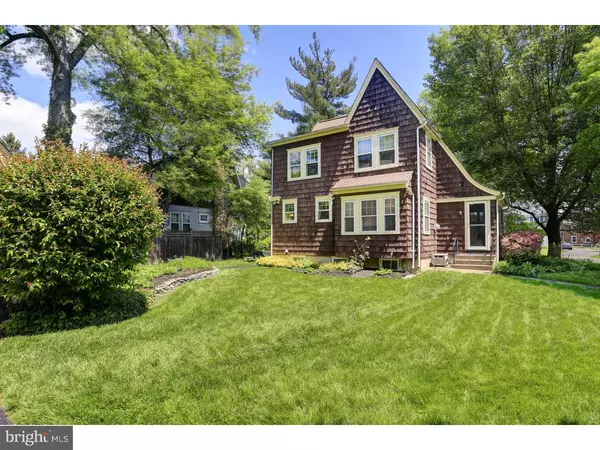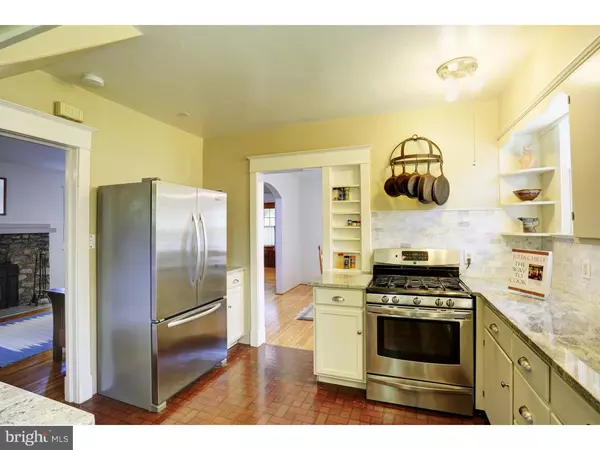$295,000
$315,000
6.3%For more information regarding the value of a property, please contact us for a free consultation.
3 Beds
1 Bath
1,665 SqFt
SOLD DATE : 08/20/2016
Key Details
Sold Price $295,000
Property Type Single Family Home
Sub Type Detached
Listing Status Sold
Purchase Type For Sale
Square Footage 1,665 sqft
Price per Sqft $177
Subdivision Burgess Manor
MLS Listing ID 1002586617
Sold Date 08/20/16
Style Other
Bedrooms 3
Full Baths 1
HOA Y/N N
Abv Grd Liv Area 1,665
Originating Board TREND
Year Built 1945
Annual Tax Amount $4,219
Tax Year 2016
Lot Size 0.289 Acres
Acres 0.29
Lot Dimensions 70X180
Property Description
This light filled Tudor Revival procures character and charm amid a pretty setting of mature landscape. Experience the warmth from the cedar shake siding and exterior exposed chimney, to the hardwood floors and mullioned windows. The foyer entry opens to the living room with a stone fireplace and hardwood floors which carry through to the dining room where you'll find a built-in corner cupboard and custom window treatments. The kitchen has been remodeled with granite and stainless steel appliances including gas range. A knotty pine family/sun room is perfect for some quiet time. Upstairs has been freshly painted and includes the master bedroom with walk-in closet and 2 additional bedrooms. A completely remodeled bath concludes the 2nd level. The full basement is for anything you desire, be it a workroom or storage, etc... The beautiful in-ground pool will provide many years of enjoyment. There's a private driveway and detached cedar garage. It's apparent the owners have cherished and lovingly cared for this special home. In the highly regarded Pennsbury School District and very easy access to Rt 1 and 95
Location
State PA
County Bucks
Area Falls Twp (10113)
Zoning NCR
Rooms
Other Rooms Living Room, Dining Room, Primary Bedroom, Bedroom 2, Kitchen, Family Room, Bedroom 1, Laundry, Attic
Basement Full, Unfinished
Interior
Interior Features Butlers Pantry, Ceiling Fan(s)
Hot Water Natural Gas
Heating Gas, Radiator
Cooling None
Flooring Wood, Fully Carpeted
Fireplaces Number 1
Fireplaces Type Stone
Equipment Oven - Self Cleaning, Dishwasher, Disposal, Built-In Microwave
Fireplace Y
Appliance Oven - Self Cleaning, Dishwasher, Disposal, Built-In Microwave
Heat Source Natural Gas
Laundry Basement
Exterior
Parking Features Oversized
Garage Spaces 1.0
Fence Other
Pool In Ground
Utilities Available Cable TV
Water Access N
Roof Type Wood
Accessibility None
Total Parking Spaces 1
Garage Y
Building
Lot Description Front Yard, Rear Yard, SideYard(s)
Story 2
Sewer Public Sewer
Water Public
Architectural Style Other
Level or Stories 2
Additional Building Above Grade
New Construction N
Schools
High Schools Pennsbury
School District Pennsbury
Others
Senior Community No
Tax ID 13-038-020
Ownership Fee Simple
Read Less Info
Want to know what your home might be worth? Contact us for a FREE valuation!

Our team is ready to help you sell your home for the highest possible price ASAP

Bought with Chris Bennett • Heritage Homes Realty
"My job is to find and attract mastery-based agents to the office, protect the culture, and make sure everyone is happy! "






