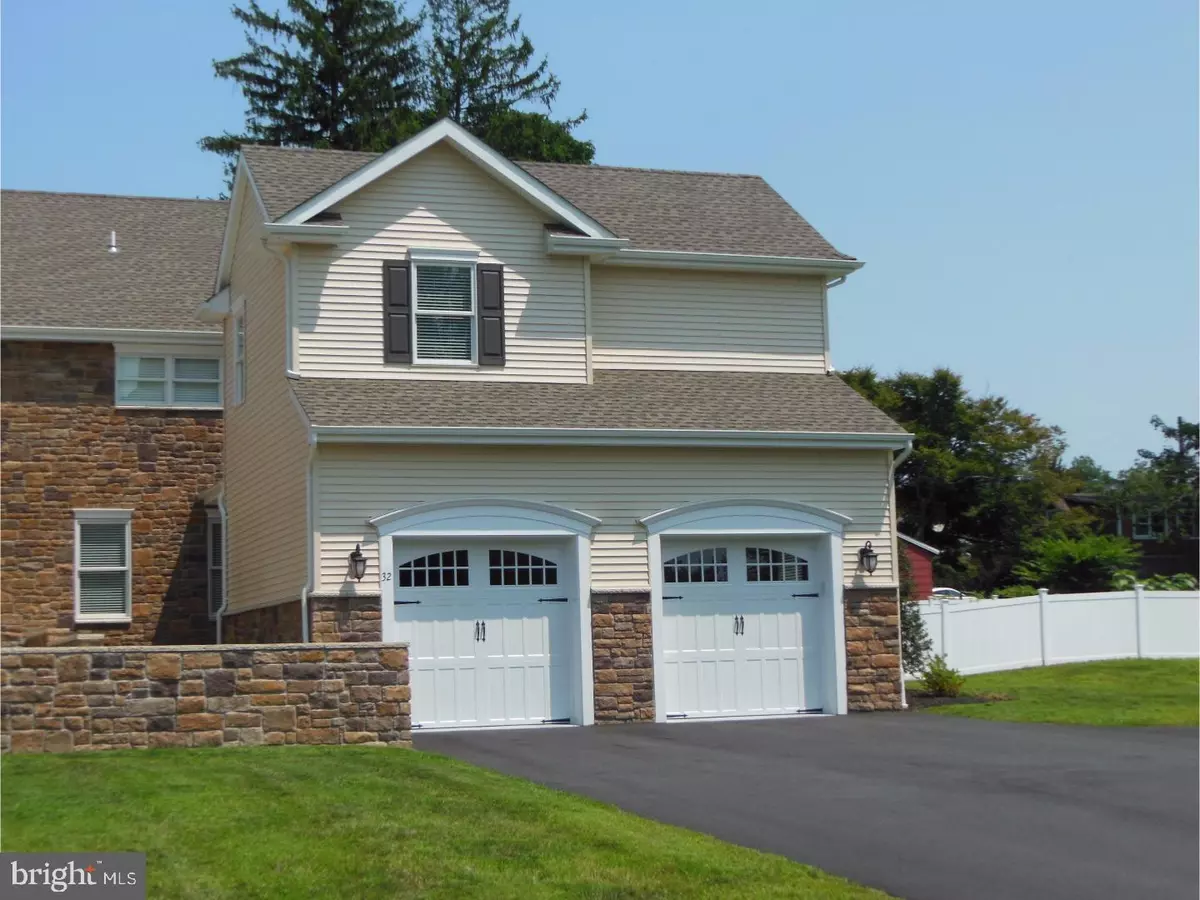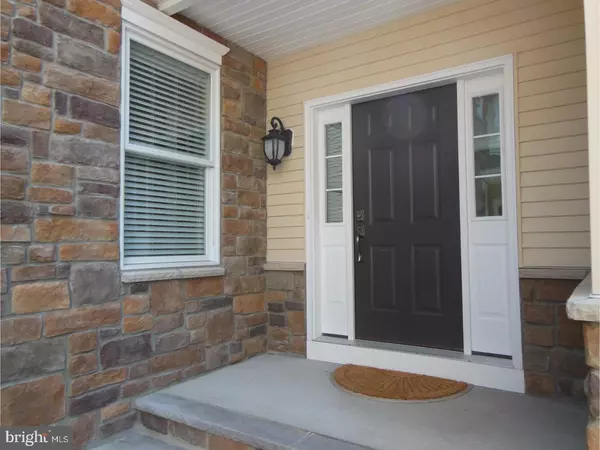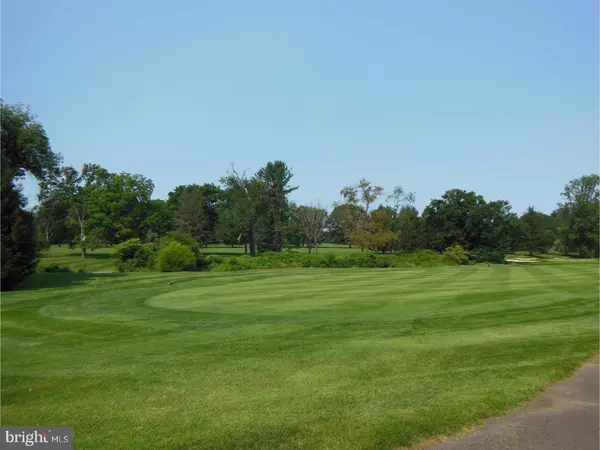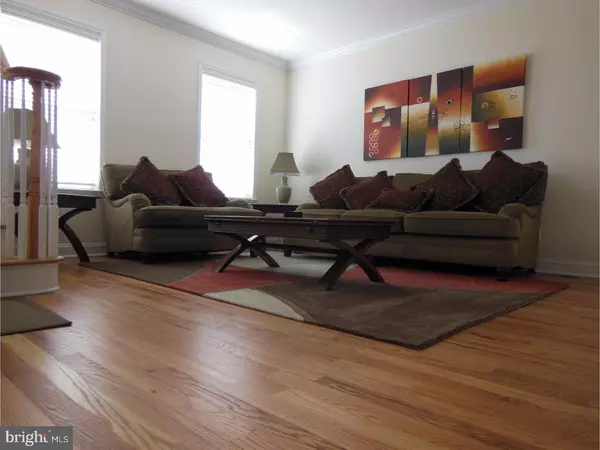$565,000
$569,000
0.7%For more information regarding the value of a property, please contact us for a free consultation.
3 Beds
3 Baths
3,447 SqFt
SOLD DATE : 06/14/2017
Key Details
Sold Price $565,000
Property Type Single Family Home
Sub Type Twin/Semi-Detached
Listing Status Sold
Purchase Type For Sale
Square Footage 3,447 sqft
Price per Sqft $163
Subdivision Country Club
MLS Listing ID 1002603101
Sold Date 06/14/17
Style Carriage House,Traditional
Bedrooms 3
Full Baths 2
Half Baths 1
HOA Y/N N
Abv Grd Liv Area 3,447
Originating Board TREND
Year Built 2013
Annual Tax Amount $11,143
Tax Year 2017
Lot Size 0.395 Acres
Acres 0.4
Lot Dimensions 25X224
Property Description
This home offers lush green views of the 16th Fairway at Yardley Country Club and a short walk to the Yardley train station. An inviting stone court yard leads to the covered front porch. The flexible floor plan offers site finished hardwood floors on the first floor, generous room sizes, recessed lighting, crown molding & 5 1/2 inch baseboards. The well equipped kitchen has granite counters, stainless appliances, double oven, custom tile backsplash, plenty of prep space and an eating area. Kitchen flows into the spacious family room area with great natural light and gas fireplace. There are custom blinds throughout. An expansive slider off the breakfast area opens to a new composite deck and generous rear yard. There is a 2 car garage and plenty of extra parking. Formal dining room is being used as a living room. Close to the boro establishments. No HOA dues
Location
State PA
County Bucks
Area Yardley Boro (10154)
Zoning R2
Rooms
Other Rooms Living Room, Dining Room, Primary Bedroom, Bedroom 2, Kitchen, Family Room, Bedroom 1, Laundry, Other, Attic
Basement Full, Unfinished
Interior
Interior Features Primary Bath(s), Kitchen - Island, Ceiling Fan(s), Dining Area
Hot Water Natural Gas
Heating Gas, Forced Air
Cooling Central A/C
Flooring Wood, Fully Carpeted, Tile/Brick
Fireplaces Number 1
Fireplaces Type Gas/Propane
Equipment Cooktop, Oven - Double, Dishwasher, Disposal
Fireplace Y
Appliance Cooktop, Oven - Double, Dishwasher, Disposal
Heat Source Natural Gas
Laundry Upper Floor
Exterior
Exterior Feature Deck(s), Porch(es)
Parking Features Inside Access
Garage Spaces 5.0
View Y/N Y
Water Access N
View Golf Course
Roof Type Pitched,Shingle
Accessibility None
Porch Deck(s), Porch(es)
Attached Garage 2
Total Parking Spaces 5
Garage Y
Building
Lot Description Front Yard, Rear Yard
Story 2
Foundation Concrete Perimeter
Sewer Public Sewer
Water Public
Architectural Style Carriage House, Traditional
Level or Stories 2
Additional Building Above Grade
Structure Type 9'+ Ceilings
New Construction N
Schools
School District Pennsbury
Others
Senior Community No
Tax ID 54-007-017-004
Ownership Fee Simple
Acceptable Financing Conventional
Listing Terms Conventional
Financing Conventional
Read Less Info
Want to know what your home might be worth? Contact us for a FREE valuation!

Our team is ready to help you sell your home for the highest possible price ASAP

Bought with Amy Patterson • RE/MAX Properties - Newtown
"My job is to find and attract mastery-based agents to the office, protect the culture, and make sure everyone is happy! "






