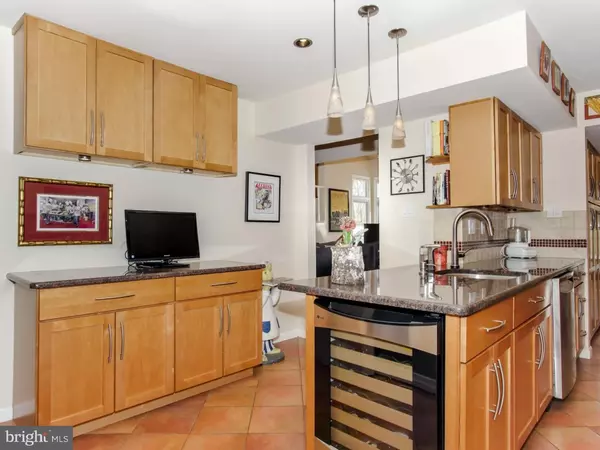$325,000
$339,000
4.1%For more information regarding the value of a property, please contact us for a free consultation.
2 Beds
3 Baths
1,984 SqFt
SOLD DATE : 06/15/2016
Key Details
Sold Price $325,000
Property Type Townhouse
Sub Type Interior Row/Townhouse
Listing Status Sold
Purchase Type For Sale
Square Footage 1,984 sqft
Price per Sqft $163
Subdivision Tanglewood
MLS Listing ID 1002581059
Sold Date 06/15/16
Style Traditional
Bedrooms 2
Full Baths 2
Half Baths 1
HOA Fees $268/mo
HOA Y/N Y
Abv Grd Liv Area 1,984
Originating Board TREND
Year Built 1986
Annual Tax Amount $5,762
Tax Year 2016
Lot Size 992 Sqft
Acres 0.02
Lot Dimensions 63X103
Property Description
STUNNING! This totally updated end unit townhome in the desirable Tanglewood Community is absolutely stunning. All you need to do is to pack your bags and move in! You are welcomed through a gated private court yard. Immediately upon entering through the front door you are greeted by gleaming hardwood floors, open design and soaring Cathedral ceiling. To the right, the gourmet kitchen boasts, ceramic tile flooring, gorgeous wood cabinets and pantry with pull out drawers, granite counter tops with tile backsplash, temperature controlled wine locker, GE Profile Stainless Steel appliances, deep sink, along with gas cook top. While the chef of the house is preparing the gourmet meal have a seat at the kitchen counter with a glass of wine & enjoy! Relax in the cozy living room with gas fireplace which opens to the dining room. This open layout is just perfect for entertaining. Off the living room you will find a bonus room - perfect for a home office, study, computer room - or whatever you want it to be! Your guests will be impressed with the lovely powder room with stone and wood vessel sink with waterfall faucet. The laundry room is conveniently located off the kitchen with high end washer & dryer, along with a utility sink. The upstairs master suite is magnificent with updated spa-like bathroom with tub and shower. Melt away tension and stress in the trendy, soaking bathtub with faucet with hand shower. Whether you prefer a soak or a shower - you will love wrapping yourself in a warm towel from the towel warmer. Additional features include double sinks, wall sconces, wood cabinets with self close drawers. There is wood flooring throughout the master bedroom, recessed lighting, ample closet space with walk-in closet. The second bedroom with attached bathroom completes the second floor. This configuration is perfect for guests who will have their own suite! Both bedrooms have ceiling fans for year round comfort. Outdoors you will enjoy relaxing on your extended private deck which backs up to a wooded area. Come see this stunning home for yourself!
Location
State PA
County Bucks
Area Lower Makefield Twp (10120)
Zoning R3
Rooms
Other Rooms Living Room, Dining Room, Primary Bedroom, Kitchen, Family Room, Bedroom 1, Laundry, Attic
Interior
Interior Features Primary Bath(s), Butlers Pantry, Ceiling Fan(s), Breakfast Area
Hot Water Natural Gas
Heating Gas, Forced Air
Cooling Central A/C
Flooring Wood, Tile/Brick
Fireplaces Number 1
Fireplaces Type Gas/Propane
Equipment Built-In Range, Oven - Self Cleaning, Dishwasher, Disposal
Fireplace Y
Appliance Built-In Range, Oven - Self Cleaning, Dishwasher, Disposal
Heat Source Natural Gas
Laundry Main Floor
Exterior
Exterior Feature Deck(s), Patio(s)
Parking Features Inside Access
Garage Spaces 4.0
Fence Other
Utilities Available Cable TV
Amenities Available Tennis Courts, Club House
Water Access N
Roof Type Pitched,Shingle
Accessibility None
Porch Deck(s), Patio(s)
Attached Garage 1
Total Parking Spaces 4
Garage Y
Building
Lot Description Corner, Level
Story 2
Foundation Slab
Sewer Public Sewer
Water Public
Architectural Style Traditional
Level or Stories 2
Additional Building Above Grade
Structure Type Cathedral Ceilings
New Construction N
Schools
Elementary Schools Edgewood
Middle Schools Charles H Boehm
High Schools Pennsbury
School District Pennsbury
Others
HOA Fee Include Common Area Maintenance,Ext Bldg Maint,Lawn Maintenance,Snow Removal,Trash,Pool(s)
Senior Community No
Tax ID 20-065-183
Ownership Fee Simple
Acceptable Financing Conventional, VA, FHA 203(b)
Listing Terms Conventional, VA, FHA 203(b)
Financing Conventional,VA,FHA 203(b)
Read Less Info
Want to know what your home might be worth? Contact us for a FREE valuation!

Our team is ready to help you sell your home for the highest possible price ASAP

Bought with Sherri A Mazza Getta • BHHS Fox & Roach-New Hope
"My job is to find and attract mastery-based agents to the office, protect the culture, and make sure everyone is happy! "






