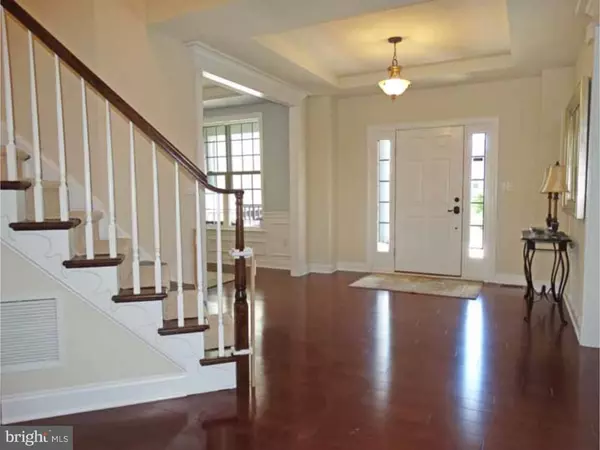$815,000
$839,999
3.0%For more information regarding the value of a property, please contact us for a free consultation.
4 Beds
4 Baths
4,124 SqFt
SOLD DATE : 10/01/2015
Key Details
Sold Price $815,000
Property Type Single Family Home
Sub Type Detached
Listing Status Sold
Purchase Type For Sale
Square Footage 4,124 sqft
Price per Sqft $197
Subdivision Brookshire Estates
MLS Listing ID 1002572149
Sold Date 10/01/15
Style Colonial
Bedrooms 4
Full Baths 3
Half Baths 1
HOA Fees $60/mo
HOA Y/N Y
Abv Grd Liv Area 4,124
Originating Board TREND
Year Built 2012
Annual Tax Amount $15,569
Tax Year 2015
Lot Size 0.837 Acres
Acres 0.84
Lot Dimensions 275 X 200
Property Description
Exquisite, turn-key 3 year young Brookshire Estates home, with the look and feel of new construction plus over $70,000 additional post-construction upgrades! 3-car garage with openers, beautiful custom landscape with blue stone walkway, exterior lighting, professionally designed gardens with annuals galore! Recently seeded lawn, Rainbird, 13 zoned irrigation system, plus new fence with 2 gates, and multi-level deck with built in benches, add to Payten's incredible curbside appeal. Classic Nottingham Farmhouse model boasts hardwood floors through much of first level and 9' ceilings and cathedral ceiling in Family Room. Lovely 2-story entrance opening to inviting Dining Room with tray ceiling, comfy Living Room and turned staircase to level 2. Gourmet Kitchen with enormous "Grand Morning Room" extension + door to deck, offers granite counters with huge island + barstool seating, fabulous lighting, 42" quiet close cabinets, top end stainless steel appliances including 36"six burner range/oven, custom hood insert, pantry, desk, subway tile backsplash, and easy access to Laundry Room. Open to Kitchen is bright Family Room with soaring ceiling, + dramatic stone gas "heat and glow" fireplace. A spacious main level Office with double doors with an abundance of windows + oversized Powder Room complete the first floor. Second level offers Master with gorgeous custom full bath/soaking tub, 2 walk in closets + a cozy sitting area, 3 additional Bedrooms, one with a full Bathroom and huge closet, a large full hall Bath + fantastic loft area/toy room. Pretty open view from cat walk to family room below. Walk out basement with extra wide steps, + 9 foot ceilings provides tremendous storage space. Extras also include built in cabinetry, newly painted rooms, custom window+ blind treatments, security system, and 2 zoned heat and A/C. Award winning Pennsbury School, close to all major highways + railways, minutes to charming Yardley and Newtown, near historic parks/recreation areas. Feel right at home in this welcoming neighborhood!
Location
State PA
County Bucks
Area Lower Makefield Twp (10120)
Zoning R1
Rooms
Other Rooms Living Room, Dining Room, Primary Bedroom, Bedroom 2, Bedroom 3, Kitchen, Family Room, Bedroom 1, Other, Attic
Basement Full, Unfinished, Outside Entrance
Interior
Interior Features Primary Bath(s), Kitchen - Island, Butlers Pantry, Sprinkler System, Stall Shower, Kitchen - Eat-In
Hot Water Natural Gas
Heating Gas, Forced Air, Energy Star Heating System, Programmable Thermostat
Cooling Central A/C
Flooring Wood, Fully Carpeted, Tile/Brick
Fireplaces Number 1
Fireplaces Type Stone
Equipment Cooktop, Oven - Wall, Oven - Double, Oven - Self Cleaning, Dishwasher, Disposal, Energy Efficient Appliances
Fireplace Y
Window Features Energy Efficient
Appliance Cooktop, Oven - Wall, Oven - Double, Oven - Self Cleaning, Dishwasher, Disposal, Energy Efficient Appliances
Heat Source Natural Gas
Laundry Main Floor
Exterior
Exterior Feature Deck(s), Patio(s), Porch(es)
Parking Features Inside Access, Garage Door Opener, Oversized
Garage Spaces 6.0
Fence Other
Utilities Available Cable TV
Water Access N
Roof Type Pitched,Shingle
Accessibility None
Porch Deck(s), Patio(s), Porch(es)
Attached Garage 3
Total Parking Spaces 6
Garage Y
Building
Lot Description Corner, Cul-de-sac, Level, Open, Front Yard, Rear Yard, SideYard(s)
Story 2
Foundation Concrete Perimeter
Sewer Public Sewer
Water Public
Architectural Style Colonial
Level or Stories 2
Additional Building Above Grade
Structure Type Cathedral Ceilings,High
New Construction N
Schools
Elementary Schools Afton
Middle Schools William Penn
High Schools Pennsbury
School District Pennsbury
Others
HOA Fee Include Common Area Maintenance
Tax ID 20-003-011-017
Ownership Fee Simple
Security Features Security System
Acceptable Financing Conventional, VA, FHA 203(b)
Listing Terms Conventional, VA, FHA 203(b)
Financing Conventional,VA,FHA 203(b)
Read Less Info
Want to know what your home might be worth? Contact us for a FREE valuation!

Our team is ready to help you sell your home for the highest possible price ASAP

Bought with Kathleen A Owen • Coldwell Banker Hearthside
"My job is to find and attract mastery-based agents to the office, protect the culture, and make sure everyone is happy! "






