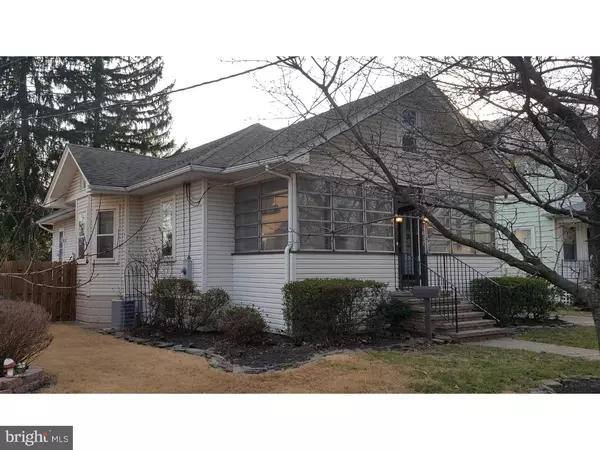$165,000
$174,900
5.7%For more information regarding the value of a property, please contact us for a free consultation.
2 Beds
1 Bath
1,154 SqFt
SOLD DATE : 07/28/2016
Key Details
Sold Price $165,000
Property Type Single Family Home
Sub Type Detached
Listing Status Sold
Purchase Type For Sale
Square Footage 1,154 sqft
Price per Sqft $142
Subdivision Colonial Manor
MLS Listing ID 1003333911
Sold Date 07/28/16
Style Cape Cod
Bedrooms 2
Full Baths 1
HOA Y/N N
Abv Grd Liv Area 1,154
Originating Board TREND
Annual Tax Amount $5,168
Tax Year 2015
Lot Size 8,178 Sqft
Acres 0.19
Lot Dimensions 47X174
Property Description
Lovely Cape in Colonial Manor that is full of charm and character. Original crown moldings and build ins. This home features new central air and heater (done in 2015), new hot water tank, newer vinyl siding , newer roof , newly redone bathroom. The attic has a full set of steps, that is currently being used as storage. One car garage. This is a solid home, witch must be seen. You won't be disappointed. This property is conveniently located to shopping, restaurants, entertainment and excellent Hamilton schools. Just minutes to interstate 295 and the Hamilton train station.
Location
State NJ
County Mercer
Area Hamilton Twp (21103)
Zoning RESID
Rooms
Other Rooms Living Room, Dining Room, Primary Bedroom, Kitchen, Bedroom 1, Other, Attic
Basement Full, Unfinished
Interior
Interior Features Ceiling Fan(s), Kitchen - Eat-In
Hot Water Natural Gas
Heating Gas, Forced Air, Energy Star Heating System
Cooling Central A/C
Flooring Wood, Vinyl, Tile/Brick
Fireplace N
Heat Source Natural Gas
Laundry Basement
Exterior
Exterior Feature Porch(es), Breezeway
Garage Spaces 4.0
Fence Other
Utilities Available Cable TV
Water Access N
Roof Type Pitched,Shingle
Accessibility None
Porch Porch(es), Breezeway
Total Parking Spaces 4
Garage N
Building
Lot Description Open, Front Yard, Rear Yard, SideYard(s)
Story 1
Foundation Concrete Perimeter
Sewer Public Sewer
Water Public
Architectural Style Cape Cod
Level or Stories 1
Additional Building Above Grade
New Construction N
Schools
Elementary Schools Mcgalliard
Middle Schools Albert E Grice
High Schools Hamilton High School West
School District Hamilton Township
Others
Senior Community No
Tax ID 03-02489-00011
Ownership Fee Simple
Acceptable Financing Conventional, VA, FHA 203(b)
Listing Terms Conventional, VA, FHA 203(b)
Financing Conventional,VA,FHA 203(b)
Read Less Info
Want to know what your home might be worth? Contact us for a FREE valuation!

Our team is ready to help you sell your home for the highest possible price ASAP

Bought with Non Subscribing Member • Non Member Office
"My job is to find and attract mastery-based agents to the office, protect the culture, and make sure everyone is happy! "






