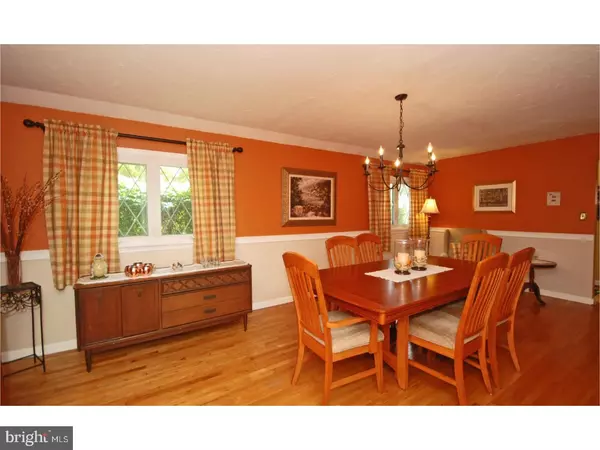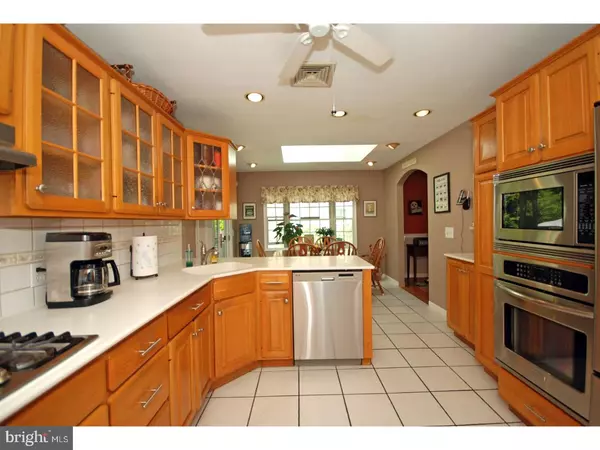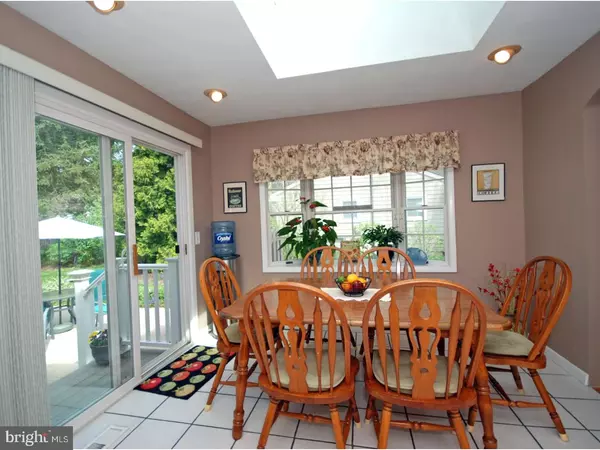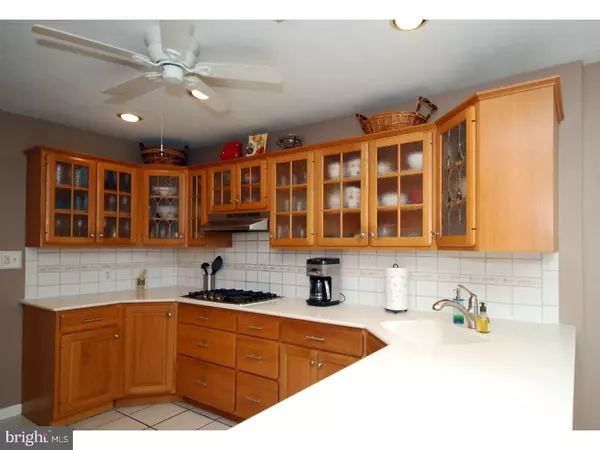$395,000
$400,000
1.3%For more information regarding the value of a property, please contact us for a free consultation.
5 Beds
3 Baths
2,982 SqFt
SOLD DATE : 11/17/2017
Key Details
Sold Price $395,000
Property Type Single Family Home
Sub Type Detached
Listing Status Sold
Purchase Type For Sale
Square Footage 2,982 sqft
Price per Sqft $132
Subdivision None Available
MLS Listing ID 1001765605
Sold Date 11/17/17
Style Cape Cod
Bedrooms 5
Full Baths 3
HOA Y/N N
Abv Grd Liv Area 2,982
Originating Board TREND
Year Built 1965
Annual Tax Amount $13,112
Tax Year 2016
Lot Size 0.381 Acres
Acres 0.38
Lot Dimensions 105X158
Property Description
YOU WON'T BELIEVE YOUR EYES! This one-of-a-kind FIVE bedroom, THREE bath HOME offers 3,000 square feet of charm & desirable details. Nestled on a cul-de-sac in a gorgeous Hightstown neighborhood lined with flowering trees and picture-perfect homes, this beauty offers fabulous curb appeal! Welcome visitors with mature landscaping highlighted by two stunning pink flowering dogwood trees that frame the driveway! Step inside and prepare to be impressed by large room sizes, an abundance of natural light, gleaming hardwood floors & multiple levels for today's busy lifestyle. The living and dining rooms are enormous and ideal for hosting special gatherings! The dining room has been tastefully updated with chair rail and crown molding, while the living room boasts a bright bay window and a cozy wood-burning brick fireplace. A well-designed kitchen will make meal prep a breeze with solid-surface counter tops, loads of smart storage, a new gas cooktop, upgraded stainless steel appliances, wall oven and microwave, recessed lights and a ceramic tile floor. The breakfast area is bathed in sunshine with a NEW skylight & newer patio doors providing access to the inviting patio and back yard. The entire second floor of this multi-level home features hardwood flooring and three generously-sized bedrooms, including a master suite with three closets and an en suite bath! This expansive floor plan continues with a third level bedroom and enormous insulated attic space- ideal for storage or finishing! New owners will surely enjoy all of the entertaining space found in the lower level- complete with a wet bar, fireplace and convenient access to the swimming pool! You will also find a fifth bedroom and full bath on this level. The basement provides yet MORE storage, as well as newly replaced HVAC systems and hot water heater! The back yard is a treat to behold with a beautiful 20x40 swimming pool surrounded by lush landscaping and multiple patio areas. Located near the picturesque Peddie School Golf Course, this move-in ready gem is also convenient to shopping, train stations & turnpike. This is a home that MUST be experienced! *Brand new roof April 2017!
Location
State NJ
County Mercer
Area Hightstown Boro (21104)
Zoning R-1
Rooms
Other Rooms Living Room, Dining Room, Primary Bedroom, Bedroom 2, Bedroom 3, Kitchen, Family Room, Bedroom 1, Other
Basement Full, Unfinished
Interior
Interior Features Primary Bath(s), Butlers Pantry, Skylight(s), Kitchen - Eat-In
Hot Water Natural Gas
Heating Gas
Cooling Central A/C
Flooring Wood, Fully Carpeted, Tile/Brick
Fireplaces Number 2
Fireplace Y
Heat Source Natural Gas
Laundry Basement
Exterior
Exterior Feature Patio(s)
Garage Spaces 2.0
Pool In Ground
Water Access N
Roof Type Shingle
Accessibility None
Porch Patio(s)
Attached Garage 2
Total Parking Spaces 2
Garage Y
Building
Lot Description Cul-de-sac, Level
Story 3+
Sewer Public Sewer
Water Public
Architectural Style Cape Cod
Level or Stories 3+
Additional Building Above Grade
New Construction N
Schools
School District East Windsor Regional Schools
Others
Senior Community No
Tax ID 04-00063 01-00009
Ownership Fee Simple
Acceptable Financing Conventional
Listing Terms Conventional
Financing Conventional
Read Less Info
Want to know what your home might be worth? Contact us for a FREE valuation!

Our team is ready to help you sell your home for the highest possible price ASAP

Bought with Donna Moskowitz • BHHS Fox & Roach Robbinsville RE
"My job is to find and attract mastery-based agents to the office, protect the culture, and make sure everyone is happy! "






